588 FOREST LAKES DRIVE, Sterrett, AL 35147
Local realty services provided by:ERA King Real Estate Company, Inc.
588 FOREST LAKES DRIVE,Sterrett, AL 35147
$386,500
- 5 Beds
- 4 Baths
- - sq. ft.
- Single family
- Sold
Listed by: shannon colby
Office: keller williams metro south
MLS#:21429830
Source:AL_BAMLS
Sorry, we are unable to map this address
Price summary
- Price:$386,500
About this home
In the desirable Forest Lakes community and zoned for Chelsea schools, this 5-bedroom, 3.5-bath home has been fully remodeled and is ready for you. The main level features soaring ceilings, fresh paint, new LVP flooring, and a spacious owners' suite with a stunning en-suite bath that includes a soaking tub, tiled shower, and walk-in closet. Granite countertops, a breakfast bar, eat-in kitchen, & formal dining room allow plenty of room to host football gatherings or upcoming holiday dinners. Upstairs are four bedrooms and two full baths, or use one of the rooms for an office or flex space. Grill burgers on the patio & watch the kids and pets play in the fenced, flat backyard. A two-car garage and four-sides brick add convenience and low-maintenance appeal. The neighborhood features lakes, walking trails, security cameras, and a playground, and fosters a sense of community that is unmatched. Move-in ready & recently appraised for $415,000. See this well-priced, well-updated home today!
Contact an agent
Home facts
- Year built:2001
- Listing ID #:21429830
- Added:78 day(s) ago
- Updated:November 18, 2025 at 12:36 AM
Rooms and interior
- Bedrooms:5
- Total bathrooms:4
- Full bathrooms:3
- Half bathrooms:1
Heating and cooling
- Cooling:Central
- Heating:Central
Structure and exterior
- Year built:2001
Schools
- High school:CHELSEA
- Middle school:CHELSEA
- Elementary school:CHELSEA PARK
Utilities
- Water:Public Water
- Sewer:Sewer Connected
Finances and disclosures
- Price:$386,500
New listings near 588 FOREST LAKES DRIVE
- New
 $529,900Active4 beds 4 baths2,747 sq. ft.
$529,900Active4 beds 4 baths2,747 sq. ft.138 OVERVIEW DRIVE, Sterrett, AL 35147
MLS# 21436912Listed by: WEBB & COMPANY REALTY - Open Sun, 1 to 3pmNew
 $469,900Active4 beds 3 baths2,721 sq. ft.
$469,900Active4 beds 3 baths2,721 sq. ft.149 LINWOOD ROAD, Sterrett, AL 35147
MLS# 21436476Listed by: ARC REALTY VESTAVIA 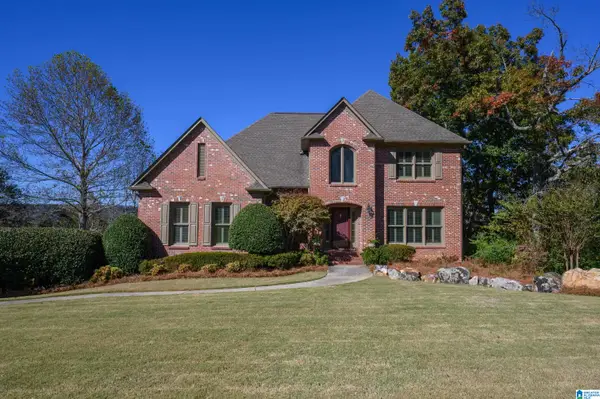 $549,900Active5 beds 5 baths3,559 sq. ft.
$549,900Active5 beds 5 baths3,559 sq. ft.456 CONROY CIRCLE, Sterrett, AL 35147
MLS# 21435942Listed by: LOCAL REALTY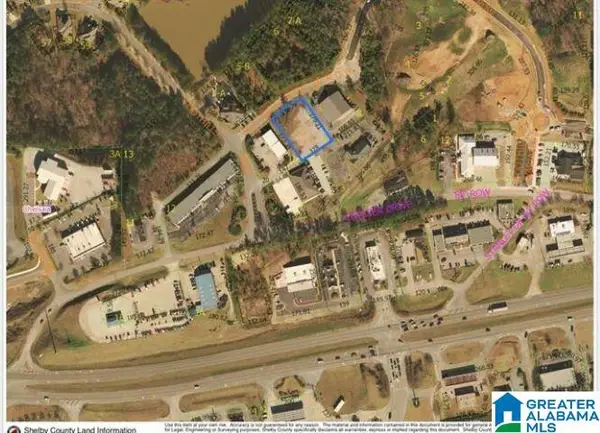 $150,000Active0.53 Acres
$150,000Active0.53 Acres308 FOOTHILLS PLACE, Sterrett, AL 35147
MLS# 21435872Listed by: LUCKY REALTY OF ALABAMA LLC $399,900Active4 beds 3 baths2,530 sq. ft.
$399,900Active4 beds 3 baths2,530 sq. ft.100 AUTUMN VIEW DRIVE, Sterrett, AL 35147
MLS# 21435606Listed by: NEWCASTLE HOMES, INC.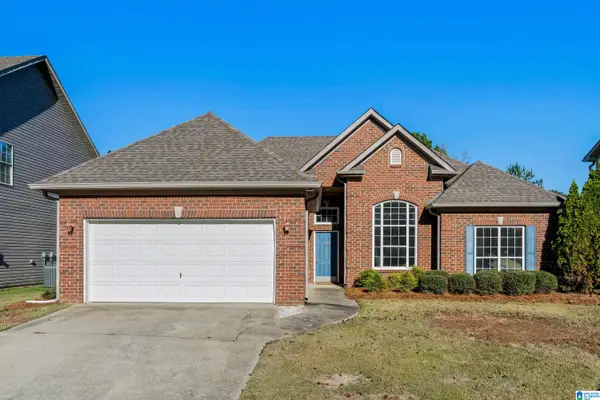 $272,500Active3 beds 2 baths1,294 sq. ft.
$272,500Active3 beds 2 baths1,294 sq. ft.6017 FOREST LAKES COVE, Sterrett, AL 35147
MLS# 21435528Listed by: ARC REALTY 280 $449,900Active4 beds 3 baths2,545 sq. ft.
$449,900Active4 beds 3 baths2,545 sq. ft.20210 HIGHWAY 55, Sterrett, AL 35147
MLS# 21434927Listed by: KELLER WILLIAMS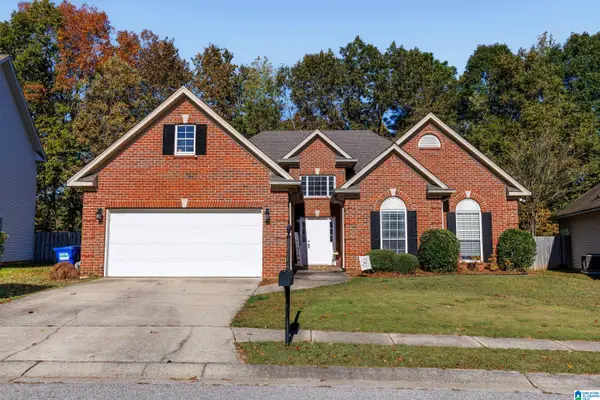 $295,000Pending3 beds 2 baths1,636 sq. ft.
$295,000Pending3 beds 2 baths1,636 sq. ft.634 FOREST LAKES DRIVE, Sterrett, AL 35147
MLS# 21434886Listed by: KELLER WILLIAMS REALTY VESTAVIA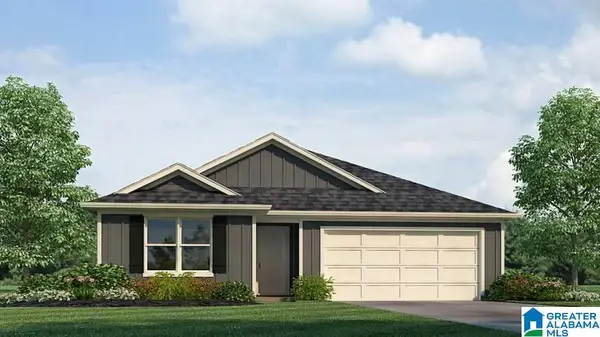 $339,900Active5 beds 3 baths2,012 sq. ft.
$339,900Active5 beds 3 baths2,012 sq. ft.276 WILLOUGHBY ROAD, Sterrett, AL 35147
MLS# 21434815Listed by: DHI REALTY OF ALABAMA $589,900Active4 beds 4 baths2,510 sq. ft.
$589,900Active4 beds 4 baths2,510 sq. ft.10180 E HIGHWAY 55, Sterrett, AL 35147
MLS# 21434520Listed by: ARC REALTY VESTAVIA
