618 CONROY LANE, Sterrett, AL 35147
Local realty services provided by:ERA Byars Realty
618 CONROY LANE,Sterrett, AL 35147
$459,000
- 3 Beds
- 3 Baths
- 2,790 sq. ft.
- Single family
- Active
Listed by:mary harmon muir-taylor
Office:ray & poynor properties
MLS#:21422212
Source:AL_BAMLS
Price summary
- Price:$459,000
- Price per sq. ft.:$164.52
About this home
Welcome to 618 Conroy Lane — a 3 BR/3 BA gem nestled in the sought-after Forest Parks neighborhood of Chelsea, Alabama! Surrounded by peaceful walking trails, this home offers space, style, and functionality. Step into a grand foyer with soaring ceilings and elegant arched openings. You’ll find a formal dining room and a spacious den/family room featuring a stunning stone fireplace and column accents. The kitchen is a showstopper with an eat-in island, stainless steel appliances, & unique backsplash. The primary suite is a true retreat with a tray ceiling, private balcony, spa-like bath with soaking tub and walk-in shower, and large walk-in closets. A beautiful library with custom built-ins and an additional bedroom with full bath complete the main level. Downstairs, enjoy a media room, wet bar, exercise room, and full bath — plus a 2-car garage. Outdoors offers a patio, fire pit area, and a wooded backyard. This one checks all the boxes — don’t miss your chance to call it home!
Contact an agent
Home facts
- Year built:2002
- Listing ID #:21422212
- Added:109 day(s) ago
- Updated:October 04, 2025 at 01:42 AM
Rooms and interior
- Bedrooms:3
- Total bathrooms:3
- Full bathrooms:3
- Living area:2,790 sq. ft.
Heating and cooling
- Cooling:Central, Electric
- Heating:Central, Gas Heat
Structure and exterior
- Year built:2002
- Building area:2,790 sq. ft.
- Lot area:0.48 Acres
Schools
- High school:CHELSEA
- Middle school:CHELSEA
- Elementary school:MT LAUREL
Utilities
- Water:Public Water
- Sewer:Septic
Finances and disclosures
- Price:$459,000
- Price per sq. ft.:$164.52
New listings near 618 CONROY LANE
- New
 $477,000Active53 Acres
$477,000Active53 Acres16003 HIGHWAY 55, Sterrett, AL 35147
MLS# 21433161Listed by: ARC REALTY 280 - New
 $275,000Active3 beds 2 baths1,244 sq. ft.
$275,000Active3 beds 2 baths1,244 sq. ft.705 FOREST LAKE DRIVE, Sterrett, AL 35147
MLS# 21432699Listed by: CURTIS WHITE COMPANIES INC - New
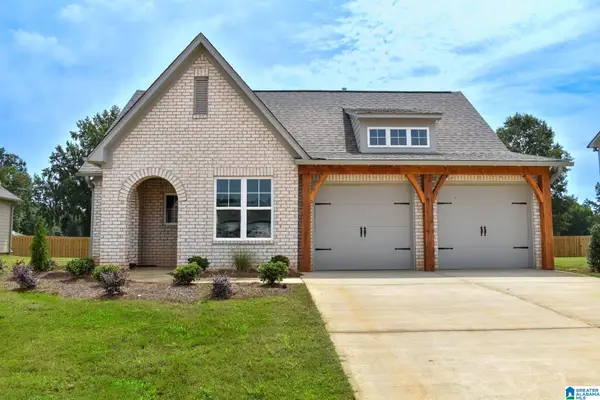 $439,900Active3 beds 2 baths1,680 sq. ft.
$439,900Active3 beds 2 baths1,680 sq. ft.408 GATESHEAD DRIVE, Sterrett, AL 35147
MLS# 21432358Listed by: NEWCASTLE HOMES, INC. - New
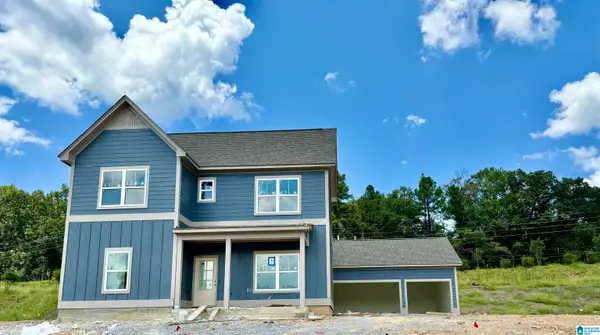 $529,900Active5 beds 4 baths2,900 sq. ft.
$529,900Active5 beds 4 baths2,900 sq. ft.117 TOWNMOOR LANE, Sterrett, AL 35147
MLS# 21432347Listed by: NEWCASTLE HOMES, INC. - New
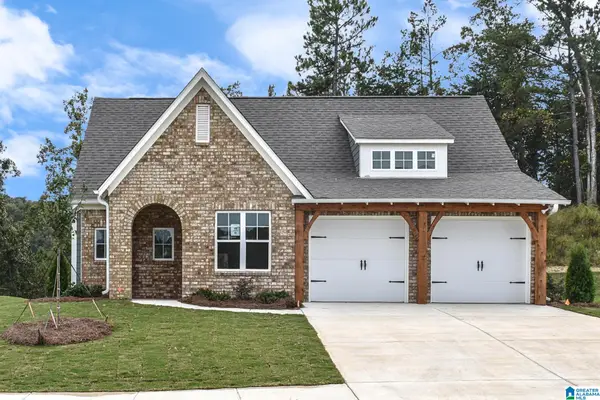 $439,900Active3 beds 2 baths1,680 sq. ft.
$439,900Active3 beds 2 baths1,680 sq. ft.114 TOWNMOOR LANE, Sterrett, AL 35147
MLS# 21432350Listed by: NEWCASTLE HOMES, INC. - New
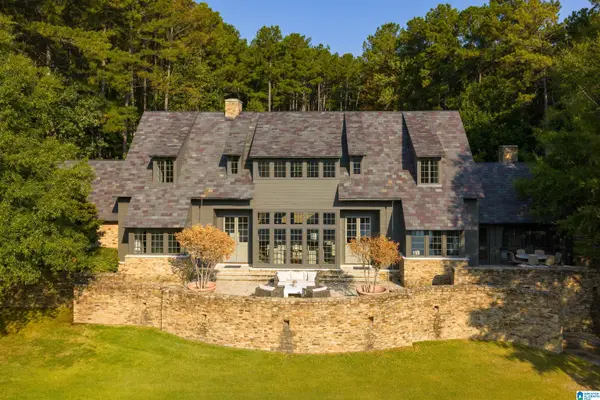 $2,650,000Active5 beds 6 baths4,673 sq. ft.
$2,650,000Active5 beds 6 baths4,673 sq. ft.207 SAUNDERS BRIDGE CIRCLE, Sterrett, AL 35147
MLS# 21432179Listed by: REALTYSOUTH-MB-CAHABA RD - New
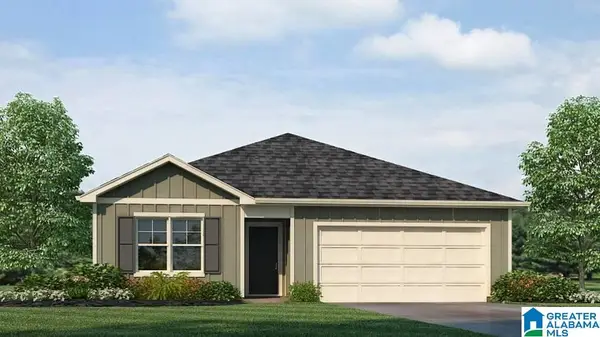 $289,900Active3 beds 2 baths1,272 sq. ft.
$289,900Active3 beds 2 baths1,272 sq. ft.268 WILLOUGHBY ROAD, Sterrett, AL 35147
MLS# 21432142Listed by: DHI REALTY OF ALABAMA - New
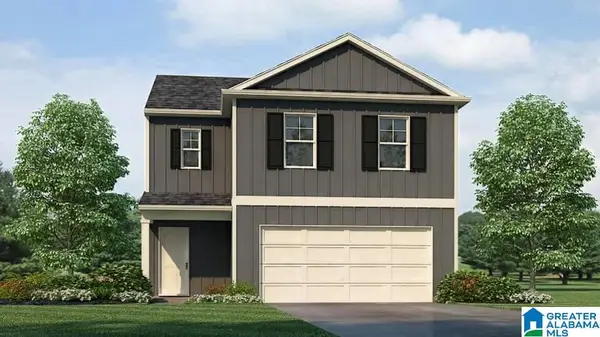 $309,900Active4 beds 3 baths1,613 sq. ft.
$309,900Active4 beds 3 baths1,613 sq. ft.272 WILLOUGHBY ROAD, Sterrett, AL 35147
MLS# 21432145Listed by: DHI REALTY OF ALABAMA 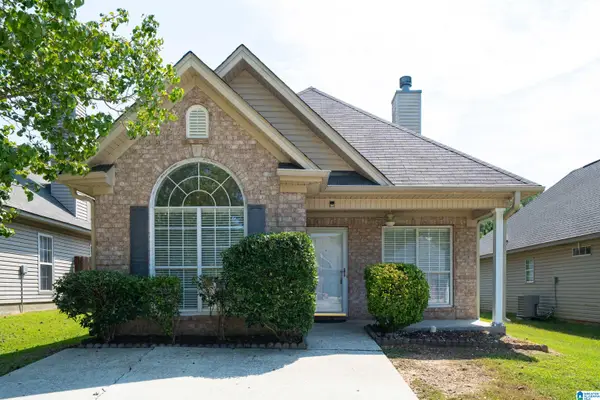 $230,000Active2 beds 2 baths1,171 sq. ft.
$230,000Active2 beds 2 baths1,171 sq. ft.2460 FOREST LAKES LANE, Sterrett, AL 35147
MLS# 21431587Listed by: ARC REALTY VESTAVIA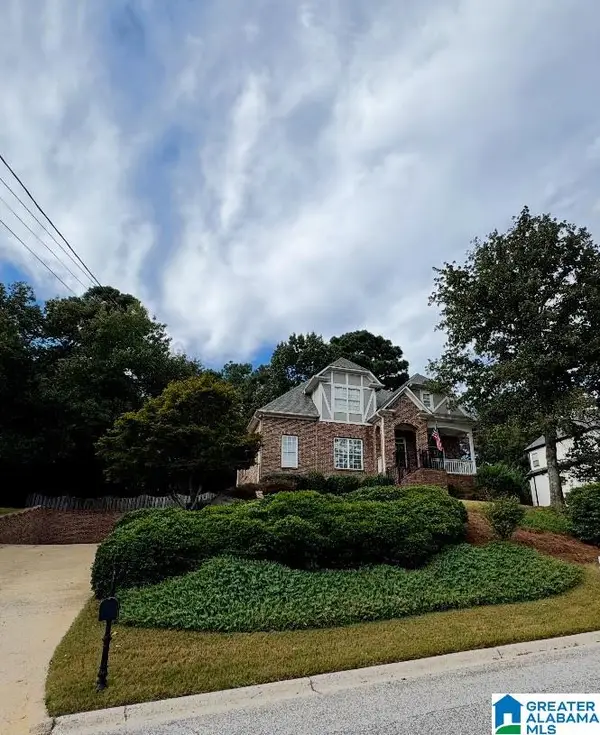 $525,000Active4 beds 5 baths2,876 sq. ft.
$525,000Active4 beds 5 baths2,876 sq. ft.121 CLIFF ROAD, Sterrett, AL 35147
MLS# 21431526Listed by: DOWN SOUTH REALTY INC
