102 Red Crest Cove, Benton, AR 72015
Local realty services provided by:ERA Doty Real Estate
102 Red Crest Cove,Benton, AR 72015
$437,500
- 4 Beds
- 3 Baths
- 2,532 sq. ft.
- Single family
- Active
Listed by:carlie ross
Office:century 21 parker & scroggins realty - benton
MLS#:25034167
Source:AR_CARMLS
Price summary
- Price:$437,500
- Price per sq. ft.:$172.79
- Monthly HOA dues:$16.67
About this home
Built in 2024 and beautifully maintained, this home still feels BRAND-NEW yet warmly lived in. With 2532 sq ft, four bedrooms, two and a half baths, plus a bonus room, each space is comfortably sized and offers plenty of room for everyone. Tucked into a quiet cul-de-sac within a sought-after school district, the curb appeal is matched by the charm inside. The floor plan flows from living room to kitchen, while the spacious dining nook keeps meals connected without missing the fun, and an oversized walk-in pantry, roomy enough for your groceries, cooking gear, and all the midnight snacks you can hide. Natural light highlights details thoughtfully chosen to set this home apart. The living room features a gas log fireplace with a lovely accent wall above the mantle, creating a warm and stylish focal point. Step out back to the large covered patio and outdoor fireplace, ideal for grilling with friends, cheering on the Razorbacks, and making fall weekends feel like a true tailgate at home. The primary suite offers a spa-like bath and the master closet connects straight to the laundry room (yes, your clothes basically walk themselves there). Don't sleep on this one! See agent remarks.
Contact an agent
Home facts
- Year built:2024
- Listing ID #:25034167
- Added:59 day(s) ago
- Updated:October 24, 2025 at 02:51 PM
Rooms and interior
- Bedrooms:4
- Total bathrooms:3
- Full bathrooms:2
- Half bathrooms:1
- Living area:2,532 sq. ft.
Heating and cooling
- Cooling:Central Cool-Electric, Mini Split
- Heating:Central Heat-Gas, Mini Split
Structure and exterior
- Roof:Architectural Shingle
- Year built:2024
- Building area:2,532 sq. ft.
- Lot area:0.36 Acres
Utilities
- Water:Water Heater-Gas, Water-Public
- Sewer:Sewer-Public
Finances and disclosures
- Price:$437,500
- Price per sq. ft.:$172.79
- Tax amount:$2,543
New listings near 102 Red Crest Cove
- New
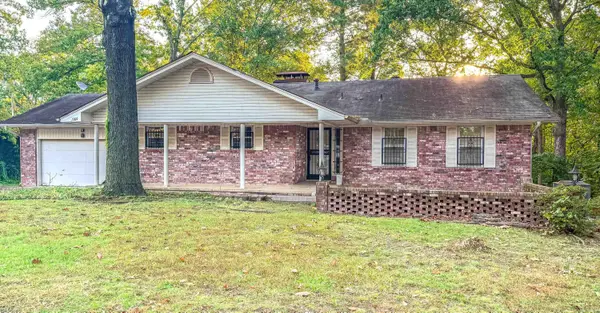 $225,000Active4 beds 3 baths2,625 sq. ft.
$225,000Active4 beds 3 baths2,625 sq. ft.1309 Crest Circle, Benton, AR 72015
MLS# 25042647Listed by: HALSEY REAL ESTATE - BENTON - New
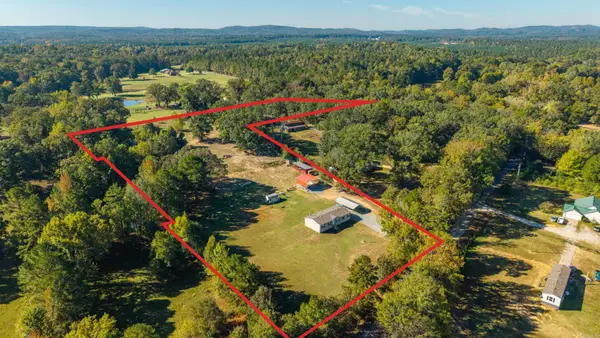 $265,000Active3 beds 2 baths1,680 sq. ft.
$265,000Active3 beds 2 baths1,680 sq. ft.Address Withheld By Seller, Benton, AR 72019
MLS# 25042629Listed by: TRADEMARK REAL ESTATE, INC. - New
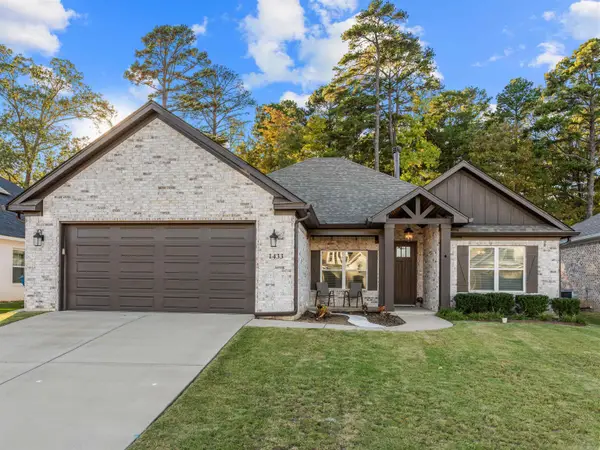 $359,000Active4 beds 3 baths2,080 sq. ft.
$359,000Active4 beds 3 baths2,080 sq. ft.1433 Woolridge Drive, Benton, AR 72015
MLS# 25042550Listed by: BAXLEY-PENFIELD-MOUDY REALTORS - New
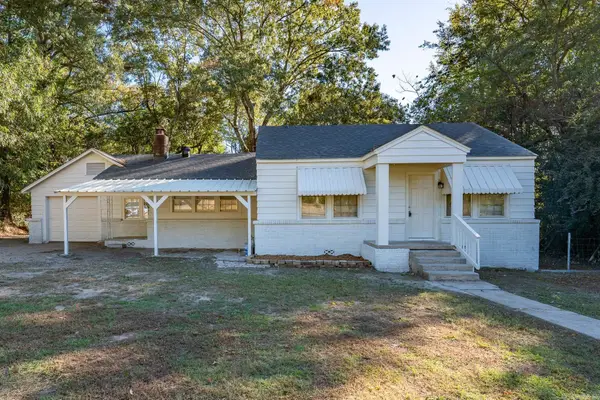 $149,900Active3 beds 2 baths1,647 sq. ft.
$149,900Active3 beds 2 baths1,647 sq. ft.3108 Edison Avenue, Benton, AR 72015
MLS# 25042552Listed by: LISTWITHFREEDOM.COM, INC. - New
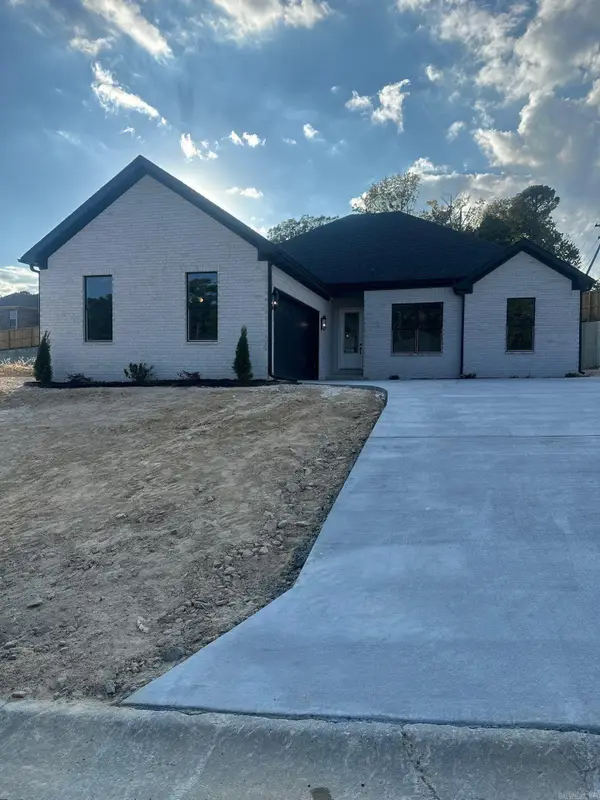 $349,900Active3 beds 2 baths2,000 sq. ft.
$349,900Active3 beds 2 baths2,000 sq. ft.3028 Sue, Benton, AR 72015
MLS# 25042555Listed by: BAXLEY-PENFIELD-MOUDY REALTORS - New
 $212,000Active4 beds 2 baths1,485 sq. ft.
$212,000Active4 beds 2 baths1,485 sq. ft.303 Dobbs Street, Benton, AR 72015
MLS# 25042539Listed by: BAXLEY-PENFIELD-MOUDY REALTORS - New
 $239,900Active3 beds 3 baths1,845 sq. ft.
$239,900Active3 beds 3 baths1,845 sq. ft.517 Bowers Drive, Benton, AR 72015
MLS# 25042517Listed by: BAXLEY-PENFIELD-MOUDY REALTORS - New
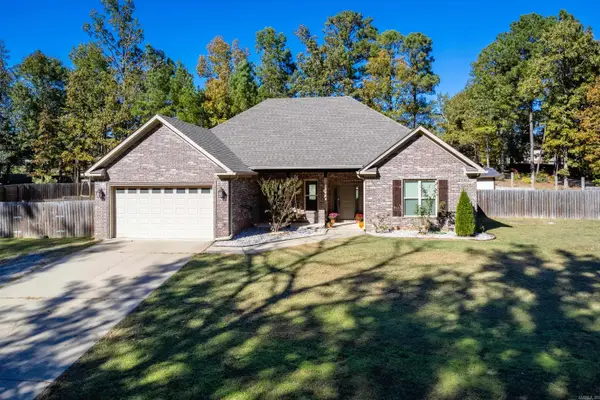 $385,000Active4 beds 2 baths1,944 sq. ft.
$385,000Active4 beds 2 baths1,944 sq. ft.10684 Hinds Road, Benton, AR 72019
MLS# 25042407Listed by: ADKINS & ASSOCIATES REAL ESTATE - New
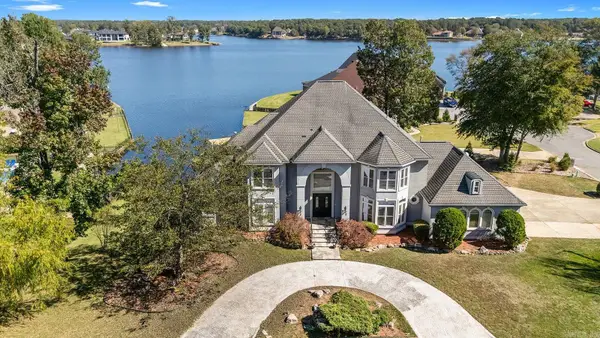 $925,000Active4 beds 6 baths5,800 sq. ft.
$925,000Active4 beds 6 baths5,800 sq. ft.6208 Westminster Avenue, Benton, AR 72019
MLS# 25042339Listed by: EPIQUE REALTY - New
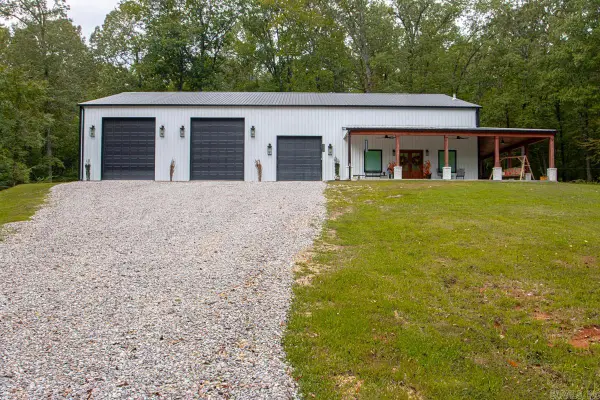 $535,000Active2 beds 3 baths2,542 sq. ft.
$535,000Active2 beds 3 baths2,542 sq. ft.4133 Brody Crossing, Benton, AR 72015
MLS# 25042286Listed by: BAXLEY-PENFIELD-MOUDY REALTORS
