1045 Cambridge Circle, Benton, AR 72019
Local realty services provided by:ERA TEAM Real Estate
1045 Cambridge Circle,Benton, AR 72019
$398,900
- 4 Beds
- 3 Baths
- 2,986 sq. ft.
- Single family
- Active
Listed by:cason barnhill
Office:keller williams realty
MLS#:25035631
Source:AR_CARMLS
Price summary
- Price:$398,900
- Price per sq. ft.:$133.59
- Monthly HOA dues:$8.33
About this home
Seller offering $4k contractor credit toward kitchen counter upgrade!! Also, come see the beautiful recent updates! This spacious home in the highly desirable Wellington Pointe! Thoughtfully designed for a large family or those seeking an in-law suite, the split floor plan offers oversized bedrooms that balance privacy and togetherness, featuring a spacious living area at the heart of the home and an office just outside the primary suite. Start your day with coffee on the covered front porch overlooking serene views of nature, then enjoy the backyard retreat with its paved courtyard patio, private basketball court, and lush lawn—perfect for family fun, gardening, or simply relaxing with loved ones. Inside, you’ll find new appliances (dishwasher and oven/stove) and a spacious family room ideal for gatherings. Practical upgrades add peace of mind, including a new roof (2023), new HVAC (2022), a freshly painted garage with a walk-in storage closet and brand-new water heater (2025), and a floored attic for even more storage. Come see how seamlessly this home can fit your lifestyle!
Contact an agent
Home facts
- Year built:1989
- Listing ID #:25035631
- Added:55 day(s) ago
- Updated:October 30, 2025 at 11:05 PM
Rooms and interior
- Bedrooms:4
- Total bathrooms:3
- Full bathrooms:3
- Living area:2,986 sq. ft.
Heating and cooling
- Cooling:Central Cool-Electric
- Heating:Central Heat-Gas
Structure and exterior
- Roof:Architectural Shingle, Composition
- Year built:1989
- Building area:2,986 sq. ft.
- Lot area:0.32 Acres
Utilities
- Water:Water Heater-Electric, Water Heater-Gas, Water-Public
- Sewer:Sewer-Public
Finances and disclosures
- Price:$398,900
- Price per sq. ft.:$133.59
- Tax amount:$2,594 (2024)
New listings near 1045 Cambridge Circle
- New
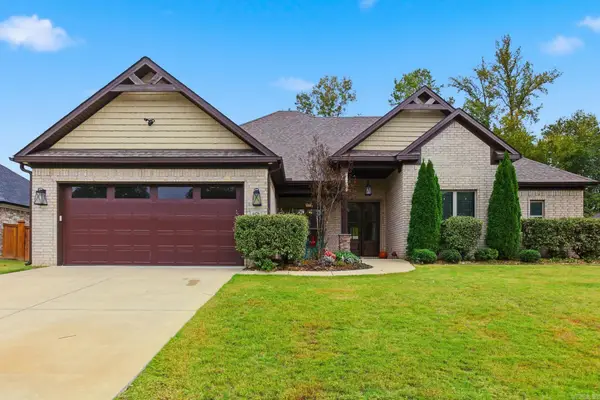 $417,900Active4 beds 3 baths2,301 sq. ft.
$417,900Active4 beds 3 baths2,301 sq. ft.4426 Cumberland Circle, Benton, AR 72019
MLS# 25043542Listed by: CLARK & CO. REALTY - New
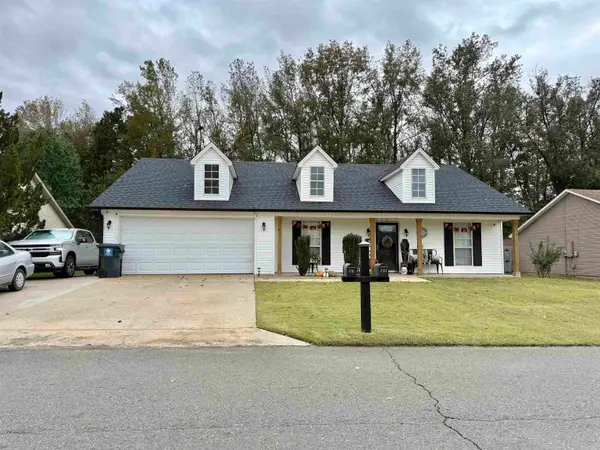 $225,000Active4 beds 2 baths1,565 sq. ft.
$225,000Active4 beds 2 baths1,565 sq. ft.216 Hunters Run Drive, Benton, AR 72015
MLS# 25043385Listed by: HALSEY REAL ESTATE - BENTON - New
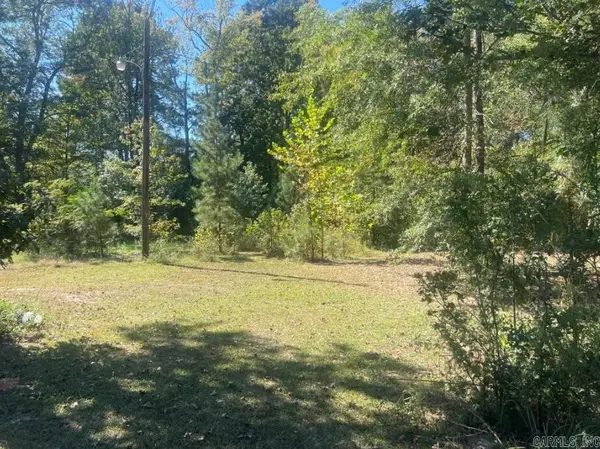 $55,000Active0.73 Acres
$55,000Active0.73 Acres7801 Holy Ridge Cutoff, Benton, AR 72015
MLS# 25043338Listed by: CENTURY 21 PARKER & SCROGGINS REALTY - BRYANT - New
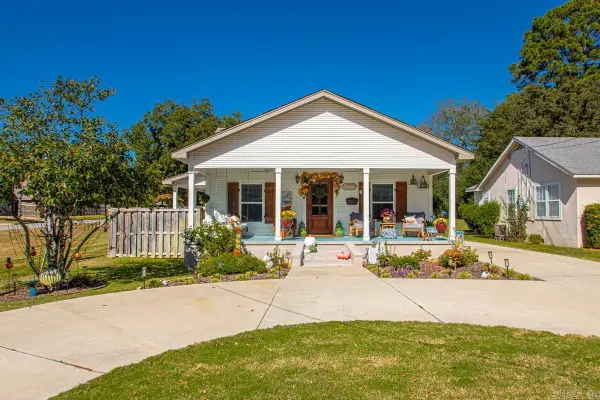 $389,900Active3 beds 2 baths1,574 sq. ft.
$389,900Active3 beds 2 baths1,574 sq. ft.324 W North, Benton, AR 72015
MLS# 25043312Listed by: HALSEY REAL ESTATE - BENTON - New
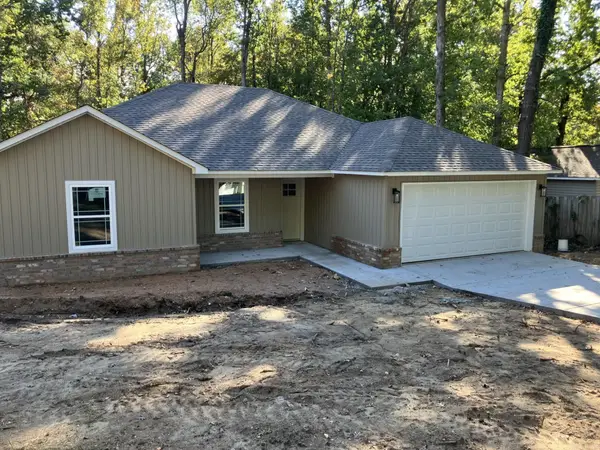 $284,500Active4 beds 2 baths1,735 sq. ft.
$284,500Active4 beds 2 baths1,735 sq. ft.2409 Oakbrook Drive, Benton, AR 72015
MLS# 25043290Listed by: CBRPM BRYANT - New
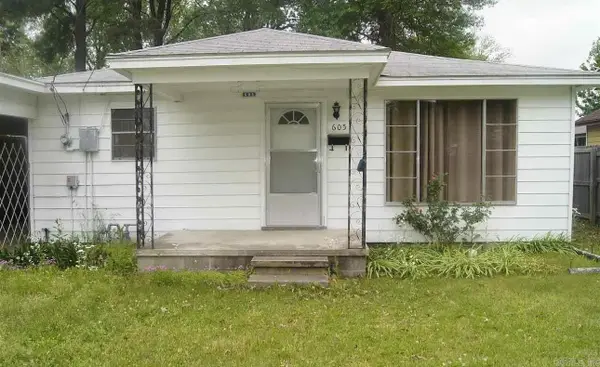 $119,900Active2 beds 1 baths1,140 sq. ft.
$119,900Active2 beds 1 baths1,140 sq. ft.605 Revis, Benton, AR 72015
MLS# 25043262Listed by: ROCHELL REAL ESTATE GROUP - New
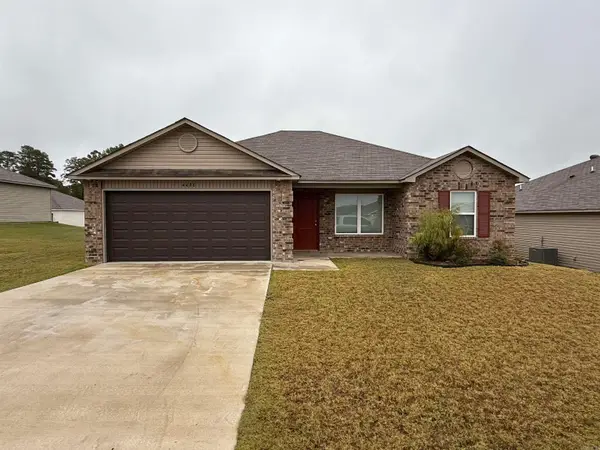 $219,000Active3 beds 2 baths1,273 sq. ft.
$219,000Active3 beds 2 baths1,273 sq. ft.4488 Olympic Dr, Benton, AR 72019
MLS# 25043020Listed by: CRYE-LEIKE REALTORS MAUMELLE - New
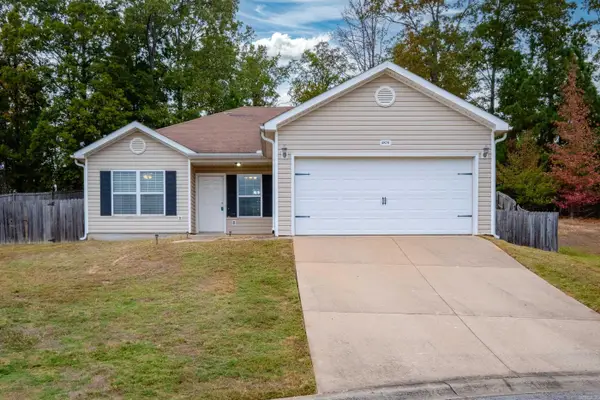 $179,000Active3 beds 2 baths1,231 sq. ft.
$179,000Active3 beds 2 baths1,231 sq. ft.4870 Tall Grass Drive, Benton, AR 72019
MLS# 25042887Listed by: CHARLOTTE JOHN COMPANY (LITTLE ROCK) - New
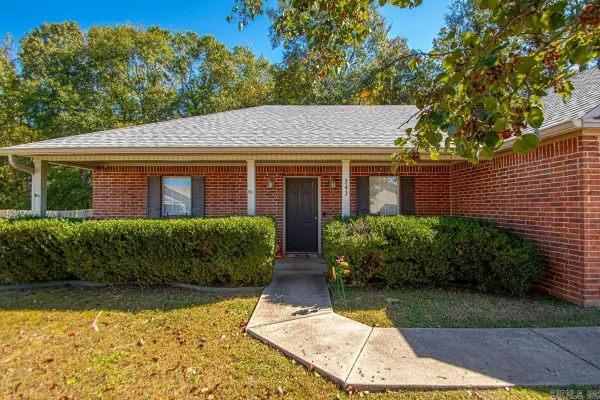 $200,000Active3 beds 2 baths1,428 sq. ft.
$200,000Active3 beds 2 baths1,428 sq. ft.343 Lamplighter Drive, Benton, AR 72015
MLS# 25042740Listed by: CRYE-LEIKE REALTORS BRYANT - New
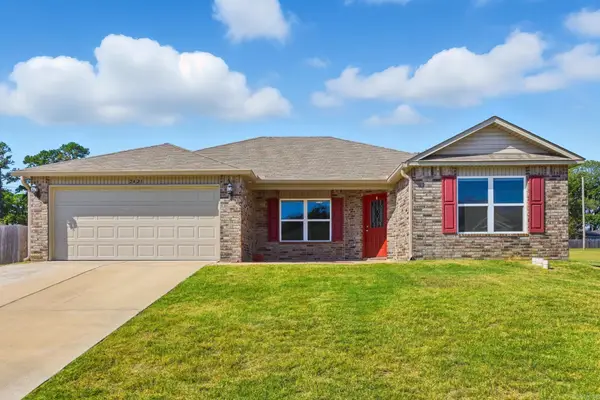 $235,000Active4 beds 2 baths1,600 sq. ft.
$235,000Active4 beds 2 baths1,600 sq. ft.2421 Kenneth Drive, Benton, AR 72015
MLS# 25042747Listed by: CLARK & CO. REALTY
