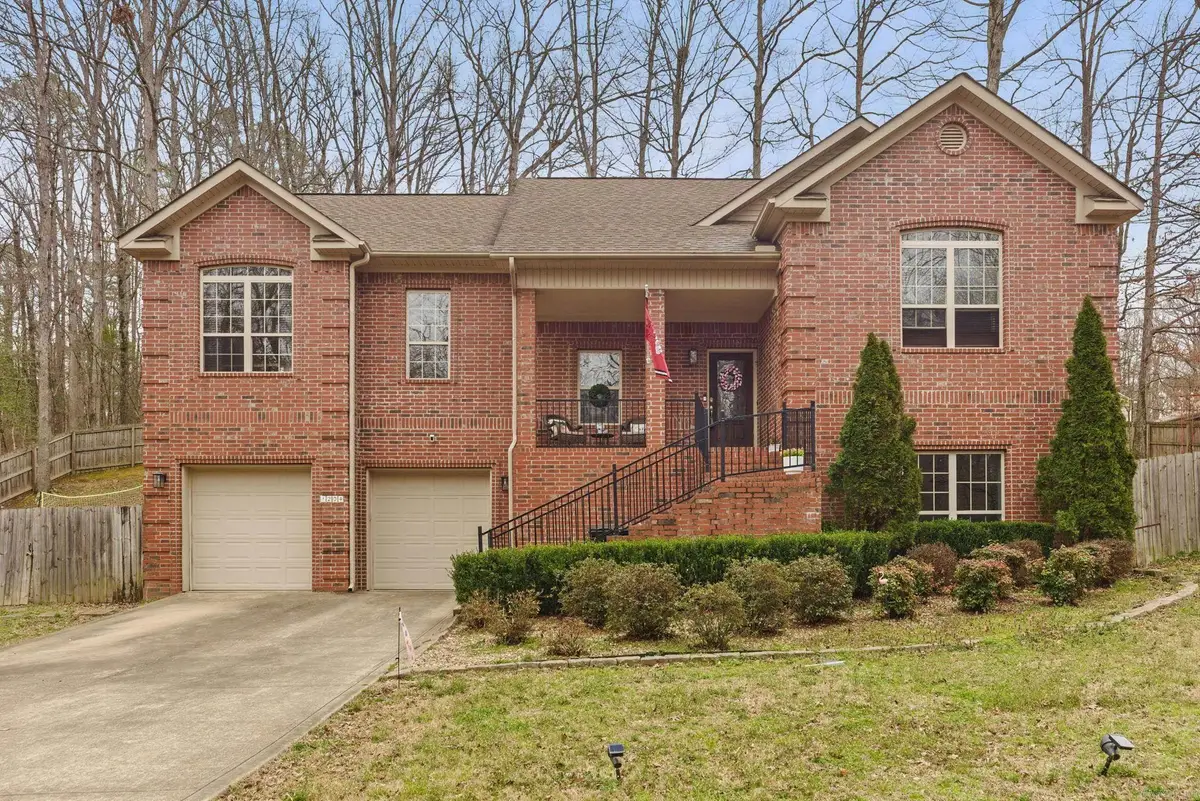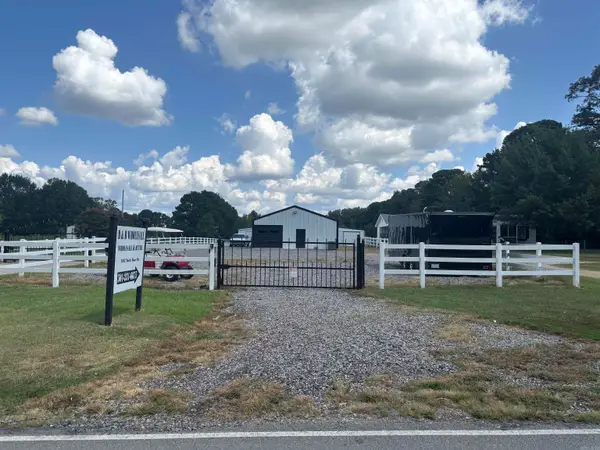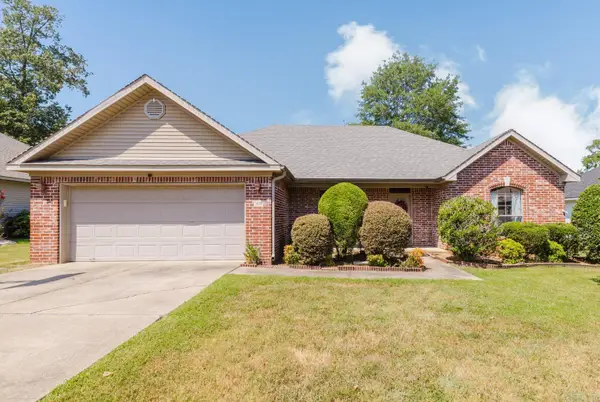1204 Stamford Drive, Benton, AR 72019
Local realty services provided by:ERA TEAM Real Estate



1204 Stamford Drive,Benton, AR 72019
$360,000
- 4 Beds
- 3 Baths
- 3,081 sq. ft.
- Single family
- Active
Listed by:lakesha crow
Office:cbrpm group
MLS#:25009056
Source:AR_CARMLS
Price summary
- Price:$360,000
- Price per sq. ft.:$116.85
- Monthly HOA dues:$7.58
About this home
Let's talk about this awesome 4-bedroom pad that's practically begging for a young, growing family to fill it w/laughter (& maybe a few rogue LEGOs). Imagine this: you walk in & BAM! You've got three comfy bedrooms and two bathrooms on the main floor, perfect for keeping the little ones close. Tired of eating dinner squished around a tiny table? We've got an eat-in kitchen AND a formal dining area! (Okay, so it's currently rocking the "home office" vibe, but picture it: family game nights, holiday feasts, the works!) And get this: the living room? It's HUGE. Like, "build a fort and still have room for a dance party" huge. It's right off the kitchen, so you can keep an eye on the kids while you whip up some epic grub. The primary bedroom? Prepare to be spoiled. It's super spacious, w/ an en-suite bathroom that's basically your own personal spa (okay, maybe not a full spa, but definitely a place where you can hide for a few minutes of peace!). Now, let's talk about the downstairs. Need an in-law suite for Grandma? Check! Want a massive game room where the kids can unleash their inner superheroes? Double-check! Craving a private 4th bedroom? You got it!!! SEE AGENT REMARKS
Contact an agent
Home facts
- Year built:2008
- Listing Id #:25009056
- Added:161 day(s) ago
- Updated:August 15, 2025 at 02:32 PM
Rooms and interior
- Bedrooms:4
- Total bathrooms:3
- Full bathrooms:3
- Living area:3,081 sq. ft.
Heating and cooling
- Cooling:Central Cool-Electric
- Heating:Central Heat-Gas
Structure and exterior
- Roof:Architectural Shingle
- Year built:2008
- Building area:3,081 sq. ft.
- Lot area:0.48 Acres
Schools
- High school:Benton
- Elementary school:Benton
Utilities
- Water:Water Heater-Gas, Water-Public
- Sewer:Sewer-Public
Finances and disclosures
- Price:$360,000
- Price per sq. ft.:$116.85
- Tax amount:$3,515 (2024)
New listings near 1204 Stamford Drive
- New
 $260,000Active4 beds 2 baths1,647 sq. ft.
$260,000Active4 beds 2 baths1,647 sq. ft.307 S Shady Lane, Benton, AR 72015
MLS# 25032976Listed by: CRYE-LEIKE REALTORS JONESBORO - New
 $575,000Active5 beds 5 baths3,689 sq. ft.
$575,000Active5 beds 5 baths3,689 sq. ft.2816 Shadow Creek, Benton, AR 72019
MLS# 25032941Listed by: CRYE-LEIKE REALTORS NLR BRANCH - Open Sun, 2 to 4pmNew
 $814,900Active4 beds 3 baths3,505 sq. ft.
$814,900Active4 beds 3 baths3,505 sq. ft.7509 S Shoreline, Benton, AR 72019
MLS# 25032902Listed by: HALSEY REAL ESTATE - BENTON - New
 $599,900Active4 beds 3 baths3,078 sq. ft.
$599,900Active4 beds 3 baths3,078 sq. ft.280 Middleton Place Drive, Benton, AR 72019
MLS# 25032832Listed by: CRYE-LEIKE REALTORS BENTON BRANCH - New
 $215,000Active3 beds 2 baths1,363 sq. ft.
$215,000Active3 beds 2 baths1,363 sq. ft.816 Coral Cove, Benton, AR 72015
MLS# 25032773Listed by: JENICA CLEMENT PROPERTIES - New
 $355,000Active1 beds 1 baths3,900 sq. ft.
$355,000Active1 beds 1 baths3,900 sq. ft.Address Withheld By Seller, Benton, AR 72015
MLS# 25032756Listed by: CRYE-LEIKE REALTORS BRYANT - New
 $240,000Active3 beds 2 baths1,557 sq. ft.
$240,000Active3 beds 2 baths1,557 sq. ft.3105 Shelby Dr, Benton, AR 72015
MLS# 25032762Listed by: TRUMAN BALL REAL ESTATE - New
 $749,900Active4 beds 4 baths3,620 sq. ft.
$749,900Active4 beds 4 baths3,620 sq. ft.5096 Westridge Cir, Benton, AR 72019
MLS# 25032632Listed by: LIVECO REAL ESTATE - New
 $314,900Active3 beds 2 baths1,800 sq. ft.
$314,900Active3 beds 2 baths1,800 sq. ft.1703 Vine Maple, Benton, AR 72019
MLS# 25032561Listed by: BAXLEY-PENFIELD-MOUDY REALTORS - New
 $315,000Active3 beds 3 baths1,860 sq. ft.
$315,000Active3 beds 3 baths1,860 sq. ft.7035 Point View Road, Benton, AR 72015
MLS# 25032539Listed by: MOVE REALTY
