1864 Falcon Way, Benton, AR 72015
Local realty services provided by:ERA TEAM Real Estate
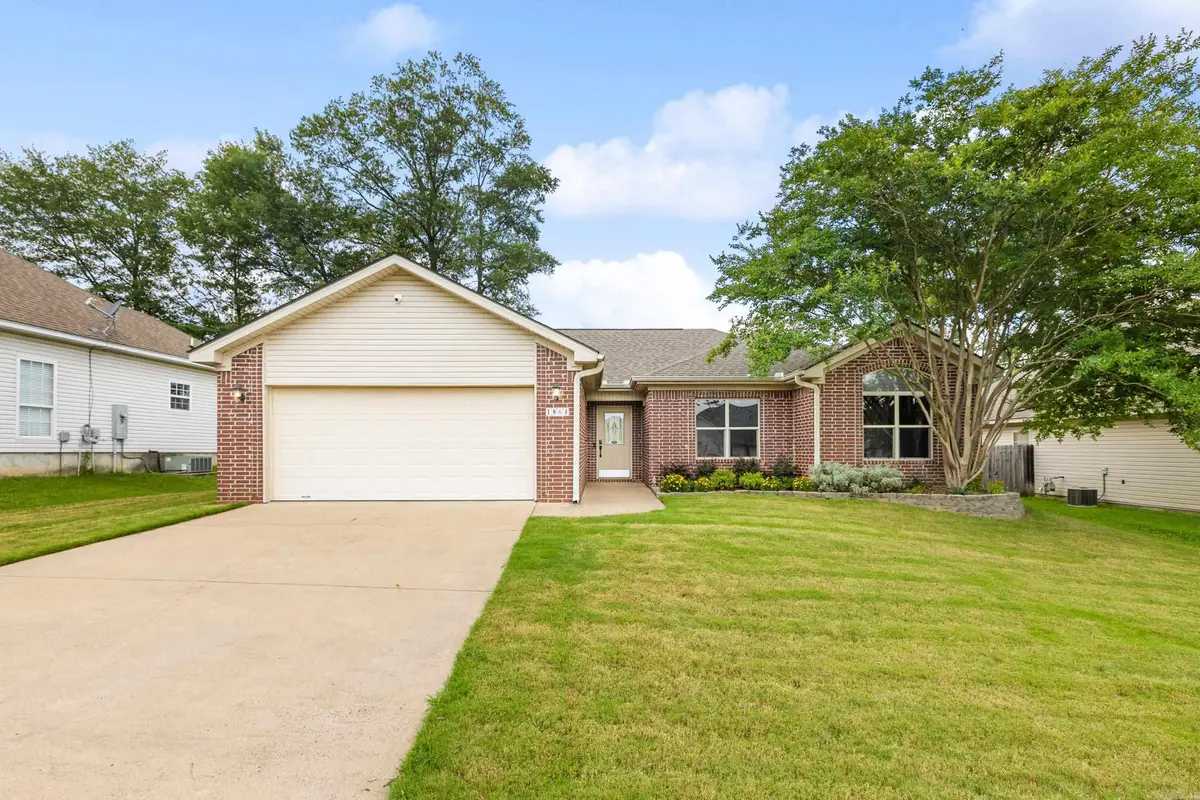
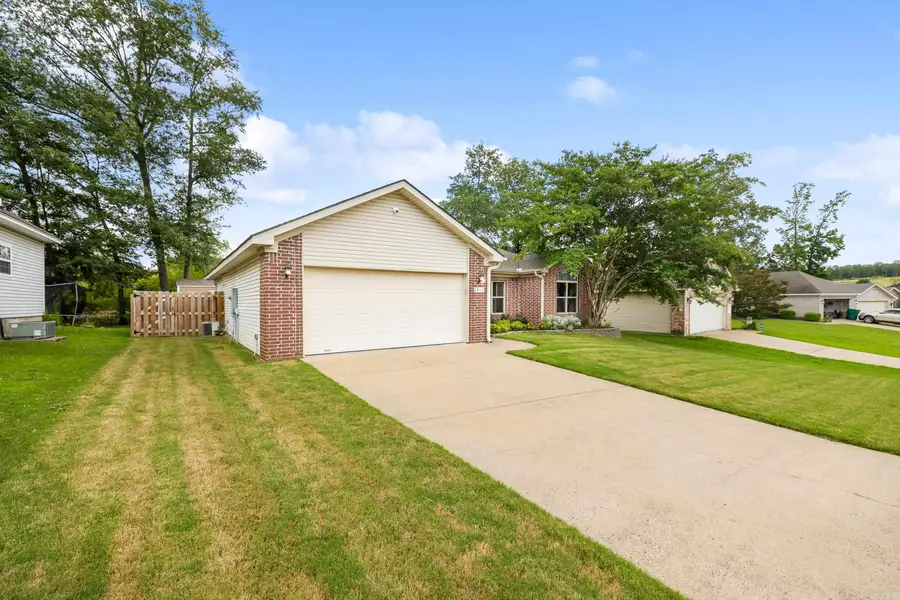
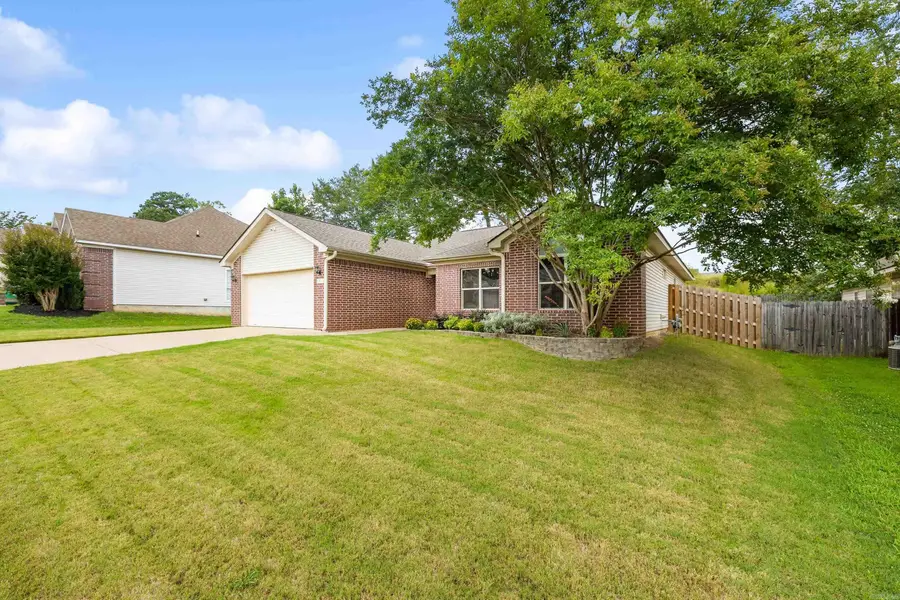
1864 Falcon Way,Benton, AR 72015
$269,000
- 4 Beds
- 2 Baths
- 1,738 sq. ft.
- Single family
- Active
Listed by:cassie conley
Office:keller williams realty hot springs
MLS#:25025088
Source:AR_CARMLS
Price summary
- Price:$269,000
- Price per sq. ft.:$154.78
About this home
Welcome to 1864 Falcon Way – a meticulously maintained and thoughtfully updated 4 bed, 2 bath home nestled in the highly desirable Eagle Point Subdivision of Benton. With modern conveniences, stylish finishes, and fantastic curb appeal, this move-in ready gem offers the perfect blend of comfort and functionality. Step inside to discover fresh paint and durable luxury vinyl plank flooring throughout, creating an inviting space. The kitchen is a dream, boasting all-new stainless steel appliances conveying, touch-activated faucet for hands-free convenience, and freshly painted cabinets. Front door has a WiFi-controlled digital door lock for added peace of mind. Enjoy cozy evenings by the gas log fireplace in the spacious living area, or take your entertainment to the next level with wired surround sound, ready for your setup. Both bathrooms are well-appointed, and all bedrooms offer generous space and natural light. Additional highlights include: ring security system, WiFi controlled sprinkler system, French drains, backyard storage shed with electricity, built-in utilities shelves and a wired heater in the garage, New roof in 2018.
Contact an agent
Home facts
- Year built:2005
- Listing Id #:25025088
- Added:53 day(s) ago
- Updated:August 15, 2025 at 02:32 PM
Rooms and interior
- Bedrooms:4
- Total bathrooms:2
- Full bathrooms:2
- Living area:1,738 sq. ft.
Heating and cooling
- Cooling:Central Cool-Electric
- Heating:Central Heat-Electric
Structure and exterior
- Roof:Architectural Shingle
- Year built:2005
- Building area:1,738 sq. ft.
- Lot area:0.19 Acres
Utilities
- Water:Water Heater-Electric, Water-Public
- Sewer:Sewer-Public
Finances and disclosures
- Price:$269,000
- Price per sq. ft.:$154.78
- Tax amount:$1,449
New listings near 1864 Falcon Way
- New
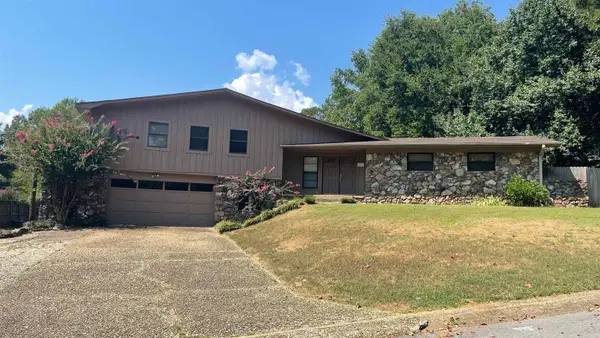 $320,000Active3 beds 3 baths2,798 sq. ft.
$320,000Active3 beds 3 baths2,798 sq. ft.1710 Hidden Valley Drive, Benton, AR 72019
MLS# 25033042Listed by: OLD SOUTH REALTY - New
 $260,000Active4 beds 2 baths1,647 sq. ft.
$260,000Active4 beds 2 baths1,647 sq. ft.307 S Shady Lane, Benton, AR 72015
MLS# 25032976Listed by: CRYE-LEIKE REALTORS JONESBORO - New
 $575,000Active5 beds 5 baths3,689 sq. ft.
$575,000Active5 beds 5 baths3,689 sq. ft.2816 Shadow Creek, Benton, AR 72019
MLS# 25032941Listed by: CRYE-LEIKE REALTORS NLR BRANCH - Open Sun, 2 to 4pmNew
 $814,900Active4 beds 3 baths3,505 sq. ft.
$814,900Active4 beds 3 baths3,505 sq. ft.7509 S Shoreline, Benton, AR 72019
MLS# 25032902Listed by: HALSEY REAL ESTATE - BENTON - New
 $599,900Active4 beds 3 baths3,078 sq. ft.
$599,900Active4 beds 3 baths3,078 sq. ft.280 Middleton Place Drive, Benton, AR 72019
MLS# 25032832Listed by: CRYE-LEIKE REALTORS BENTON BRANCH - New
 $215,000Active3 beds 2 baths1,363 sq. ft.
$215,000Active3 beds 2 baths1,363 sq. ft.816 Coral Cove, Benton, AR 72015
MLS# 25032773Listed by: JENICA CLEMENT PROPERTIES - New
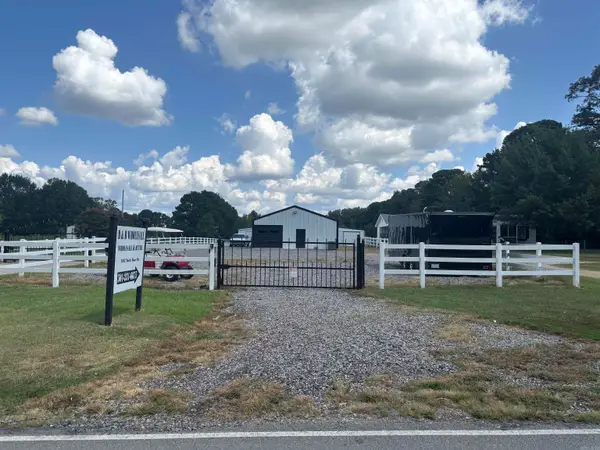 $355,000Active1 beds 1 baths3,900 sq. ft.
$355,000Active1 beds 1 baths3,900 sq. ft.Address Withheld By Seller, Benton, AR 72015
MLS# 25032756Listed by: CRYE-LEIKE REALTORS BRYANT - New
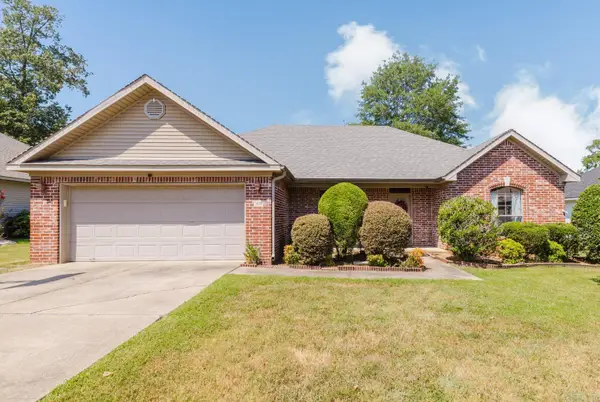 $240,000Active3 beds 2 baths1,557 sq. ft.
$240,000Active3 beds 2 baths1,557 sq. ft.3105 Shelby Dr, Benton, AR 72015
MLS# 25032762Listed by: TRUMAN BALL REAL ESTATE - New
 $749,900Active4 beds 4 baths3,620 sq. ft.
$749,900Active4 beds 4 baths3,620 sq. ft.5096 Westridge Cir, Benton, AR 72019
MLS# 25032632Listed by: LIVECO REAL ESTATE - New
 $314,900Active3 beds 2 baths1,800 sq. ft.
$314,900Active3 beds 2 baths1,800 sq. ft.1703 Vine Maple, Benton, AR 72019
MLS# 25032561Listed by: BAXLEY-PENFIELD-MOUDY REALTORS
