1902 Lynnwood, Benton, AR 72015
Local realty services provided by:ERA TEAM Real Estate
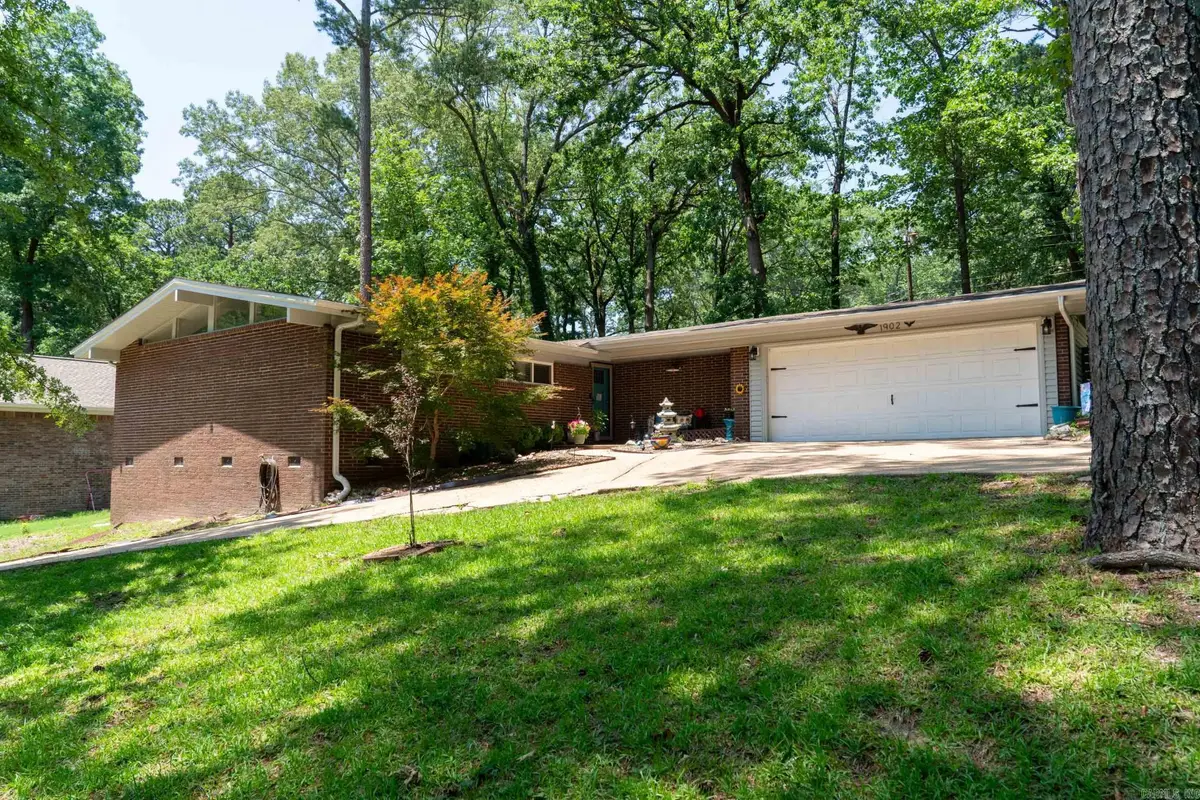
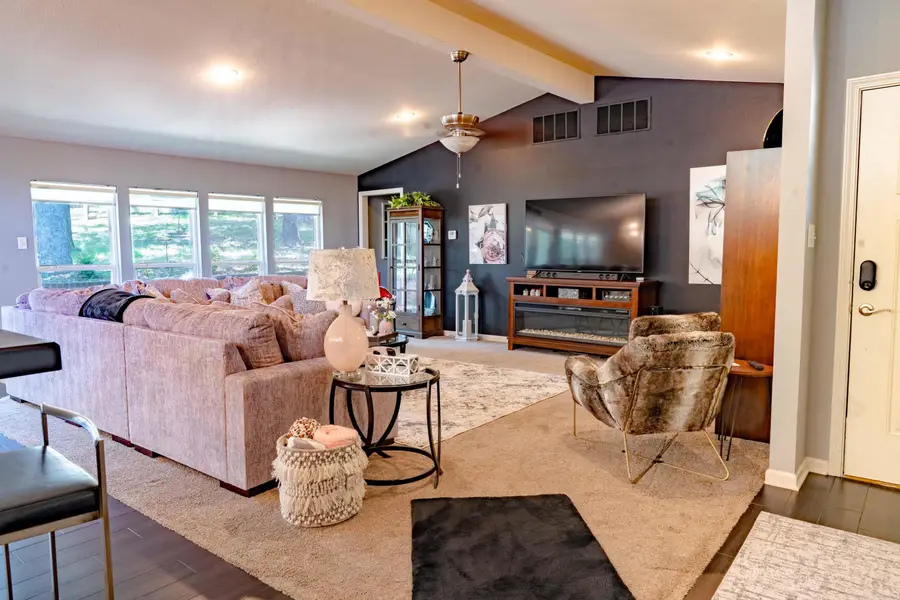
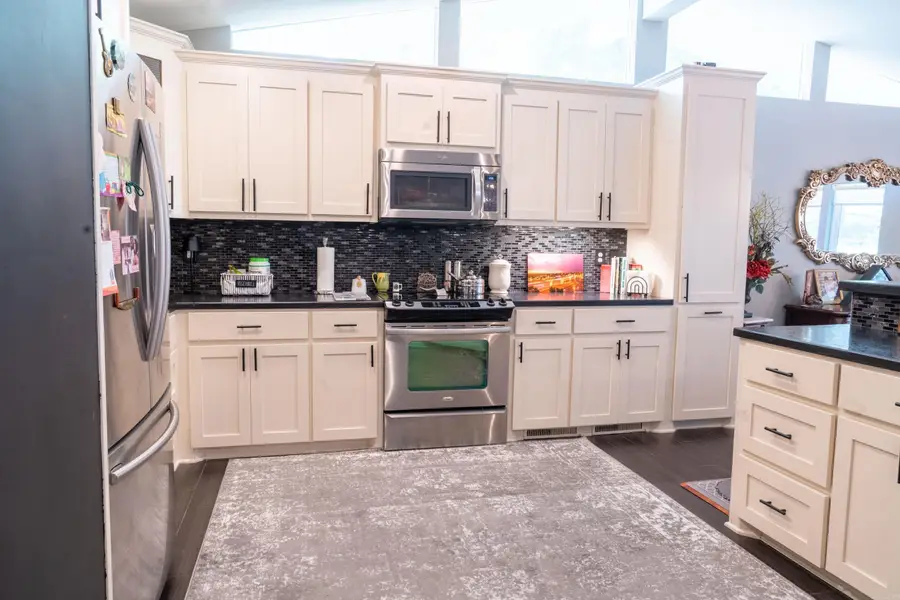
1902 Lynnwood,Benton, AR 72015
$262,500
- 3 Beds
- 2 Baths
- 1,860 sq. ft.
- Single family
- Active
Listed by:michael shipp
Office:century 21 parker & scroggins realty - benton
MLS#:25014525
Source:AR_CARMLS
Price summary
- Price:$262,500
- Price per sq. ft.:$141.13
About this home
This beautifully maintained, move-in-ready home features a BRAND NEW ROOF and a modern Open-space layout with vaulted ceilings. (Pictures of New Roof Just Added 8/8/25) Originally renovated in 2015, it includes updated kitchen cabinets, fixtures, roof, windows, HVAC, and more. More Recent upgrades include all new vinyl siding, a renovated garage, leaf filter gutters, fresh interior paint, and stylish finishes like recessed lighting and remote-controlled ceiling fans. The home is all-electric, with tiled bathrooms and a walk-in shower. Located in the desirable Benton School District, it's within walking distance to Howard Perrin Elementary and close to other schools, shopping, the library, and I-30. Includes stainless steel refrigerator, washer, dryer, and barstools with an acceptable offer. Classic charm meets modern convenience! You will be amazed and astonished at this clean meticulously maintained home now with a NEW ROOF. Storage Room in Backyard also stays. (See Pictures)
Contact an agent
Home facts
- Year built:1966
- Listing Id #:25014525
- Added:125 day(s) ago
- Updated:August 18, 2025 at 03:08 PM
Rooms and interior
- Bedrooms:3
- Total bathrooms:2
- Full bathrooms:2
- Living area:1,860 sq. ft.
Heating and cooling
- Cooling:Central Cool-Electric
- Heating:Central Heat-Electric
Structure and exterior
- Roof:Composition
- Year built:1966
- Building area:1,860 sq. ft.
- Lot area:0.3 Acres
Utilities
- Water:Water-Public
- Sewer:Sewer-Public
Finances and disclosures
- Price:$262,500
- Price per sq. ft.:$141.13
- Tax amount:$861
New listings near 1902 Lynnwood
- New
 $260,000Active4 beds 2 baths1,647 sq. ft.
$260,000Active4 beds 2 baths1,647 sq. ft.307 S Shady Lane, Benton, AR 72015
MLS# 25032976Listed by: CRYE-LEIKE REALTORS JONESBORO - New
 $575,000Active5 beds 5 baths3,689 sq. ft.
$575,000Active5 beds 5 baths3,689 sq. ft.2816 Shadow Creek, Benton, AR 72019
MLS# 25032941Listed by: CRYE-LEIKE REALTORS NLR BRANCH - Open Sun, 2 to 4pmNew
 $814,900Active4 beds 3 baths3,505 sq. ft.
$814,900Active4 beds 3 baths3,505 sq. ft.7509 S Shoreline, Benton, AR 72019
MLS# 25032902Listed by: HALSEY REAL ESTATE - BENTON - New
 $599,900Active4 beds 3 baths3,078 sq. ft.
$599,900Active4 beds 3 baths3,078 sq. ft.280 Middleton Place Drive, Benton, AR 72019
MLS# 25032832Listed by: CRYE-LEIKE REALTORS BENTON BRANCH - New
 $215,000Active3 beds 2 baths1,363 sq. ft.
$215,000Active3 beds 2 baths1,363 sq. ft.816 Coral Cove, Benton, AR 72015
MLS# 25032773Listed by: JENICA CLEMENT PROPERTIES - New
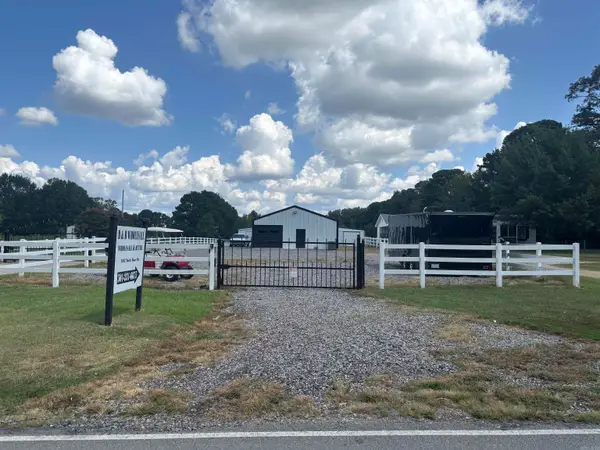 $355,000Active1 beds 1 baths3,900 sq. ft.
$355,000Active1 beds 1 baths3,900 sq. ft.Address Withheld By Seller, Benton, AR 72015
MLS# 25032756Listed by: CRYE-LEIKE REALTORS BRYANT - New
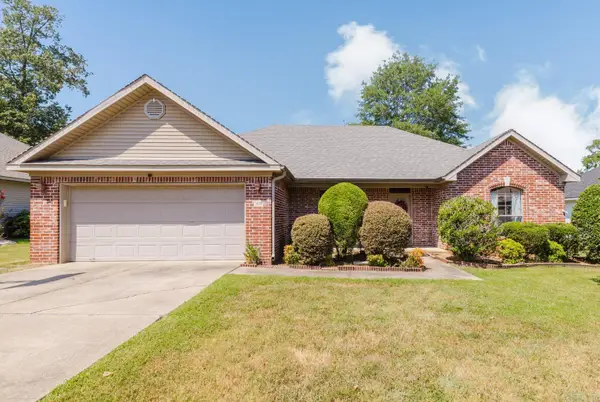 $240,000Active3 beds 2 baths1,557 sq. ft.
$240,000Active3 beds 2 baths1,557 sq. ft.3105 Shelby Dr, Benton, AR 72015
MLS# 25032762Listed by: TRUMAN BALL REAL ESTATE - New
 $749,900Active4 beds 4 baths3,620 sq. ft.
$749,900Active4 beds 4 baths3,620 sq. ft.5096 Westridge Cir, Benton, AR 72019
MLS# 25032632Listed by: LIVECO REAL ESTATE - New
 $314,900Active3 beds 2 baths1,800 sq. ft.
$314,900Active3 beds 2 baths1,800 sq. ft.1703 Vine Maple, Benton, AR 72019
MLS# 25032561Listed by: BAXLEY-PENFIELD-MOUDY REALTORS - New
 $315,000Active3 beds 3 baths1,860 sq. ft.
$315,000Active3 beds 3 baths1,860 sq. ft.7035 Point View Road, Benton, AR 72015
MLS# 25032539Listed by: MOVE REALTY
