2702 Gage Drive, Benton, AR 72019
Local realty services provided by:ERA Doty Real Estate
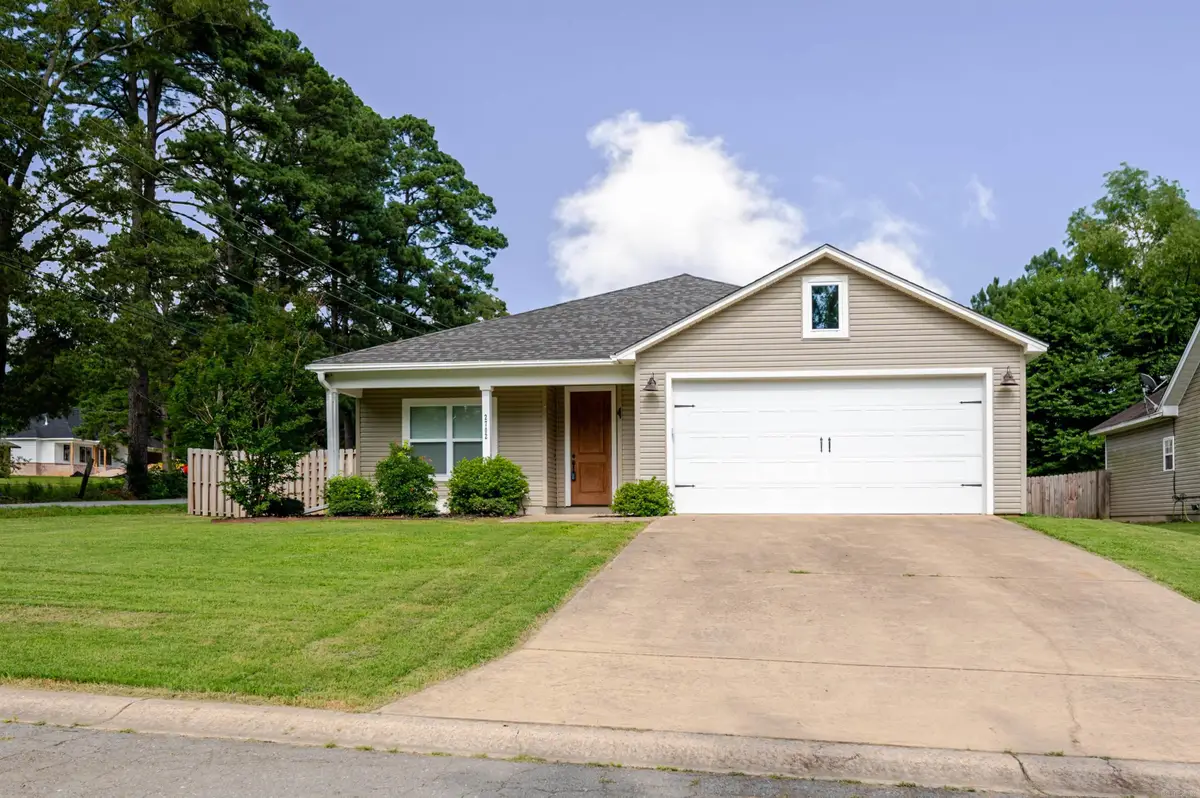
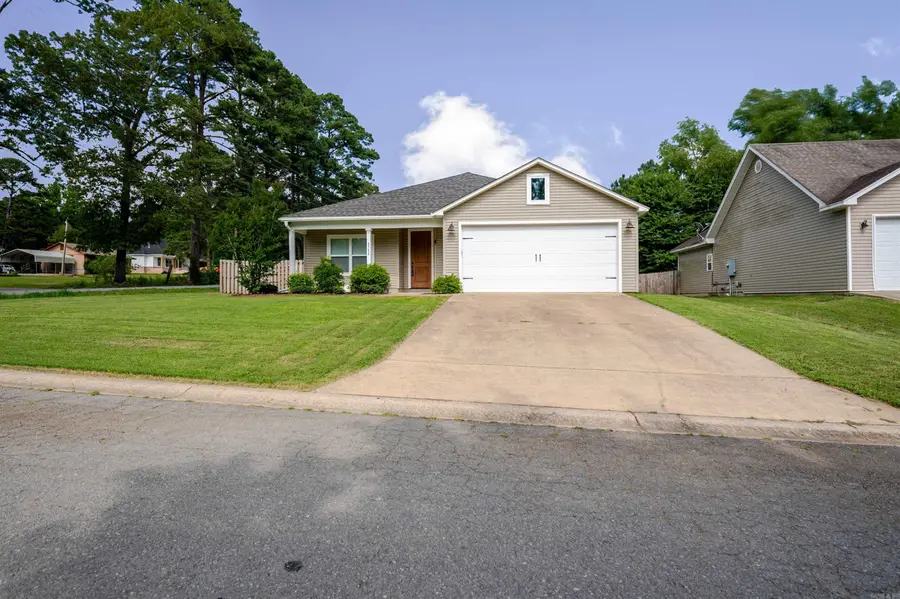
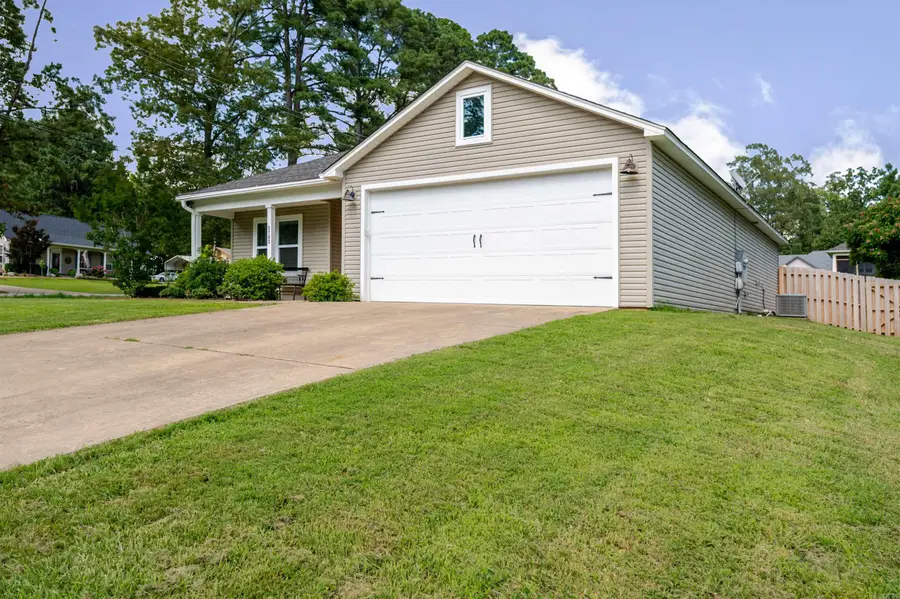
2702 Gage Drive,Benton, AR 72019
$255,000
- 3 Beds
- 2 Baths
- 1,567 sq. ft.
- Single family
- Active
Listed by:savannah forrest
Office:re/max elite saline county
MLS#:25024624
Source:AR_CARMLS
Price summary
- Price:$255,000
- Price per sq. ft.:$162.73
About this home
Tucked on a corner lot in the sought-after Sharon Oaks neighborhood, this Benton home offers both comfort and convenience. The thoughtfully designed split-bedroom layout provides privacy, while the open-concept living space brings everyone together. The kitchen is a standout with granite countertops, generous cabinetry, a large pantry, and a breakfast bar that flows easily into the dining area and great room—ideal for everyday living or entertaining. The spacious primary suite includes direct access to the laundry room, a walk-in shower, extended vanity space, and a massive walk-in closet. Additional highlights include a mudroom drop zone, ample laundry storage and folding area, sleek stained concrete flooring throughout, a covered back patio, and a level newly fenced, backyard ready for outdoor enjoyment.
Contact an agent
Home facts
- Year built:2016
- Listing Id #:25024624
- Added:56 day(s) ago
- Updated:August 15, 2025 at 02:32 PM
Rooms and interior
- Bedrooms:3
- Total bathrooms:2
- Full bathrooms:2
- Living area:1,567 sq. ft.
Heating and cooling
- Cooling:Central Cool-Electric
- Heating:Central Heat-Electric, Heat Pump
Structure and exterior
- Roof:Architectural Shingle
- Year built:2016
- Building area:1,567 sq. ft.
- Lot area:0.26 Acres
Utilities
- Water:Water Heater-Electric, Water-Public
- Sewer:Sewer-Public
Finances and disclosures
- Price:$255,000
- Price per sq. ft.:$162.73
- Tax amount:$1,414 (2024)
New listings near 2702 Gage Drive
- New
 $260,000Active4 beds 2 baths1,647 sq. ft.
$260,000Active4 beds 2 baths1,647 sq. ft.307 S Shady Lane, Benton, AR 72015
MLS# 25032976Listed by: CRYE-LEIKE REALTORS JONESBORO - New
 $575,000Active5 beds 5 baths3,689 sq. ft.
$575,000Active5 beds 5 baths3,689 sq. ft.2816 Shadow Creek, Benton, AR 72019
MLS# 25032941Listed by: CRYE-LEIKE REALTORS NLR BRANCH - Open Sun, 2 to 4pmNew
 $814,900Active4 beds 3 baths3,505 sq. ft.
$814,900Active4 beds 3 baths3,505 sq. ft.7509 S Shoreline, Benton, AR 72019
MLS# 25032902Listed by: HALSEY REAL ESTATE - BENTON - New
 $599,900Active4 beds 3 baths3,078 sq. ft.
$599,900Active4 beds 3 baths3,078 sq. ft.280 Middleton Place Drive, Benton, AR 72019
MLS# 25032832Listed by: CRYE-LEIKE REALTORS BENTON BRANCH - New
 $215,000Active3 beds 2 baths1,363 sq. ft.
$215,000Active3 beds 2 baths1,363 sq. ft.816 Coral Cove, Benton, AR 72015
MLS# 25032773Listed by: JENICA CLEMENT PROPERTIES - New
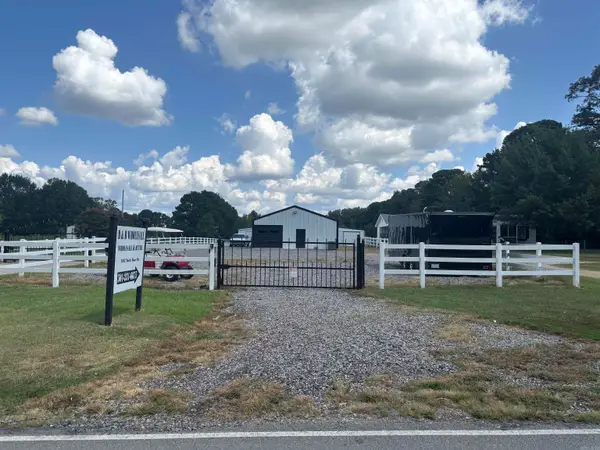 $355,000Active1 beds 1 baths3,900 sq. ft.
$355,000Active1 beds 1 baths3,900 sq. ft.Address Withheld By Seller, Benton, AR 72015
MLS# 25032756Listed by: CRYE-LEIKE REALTORS BRYANT - New
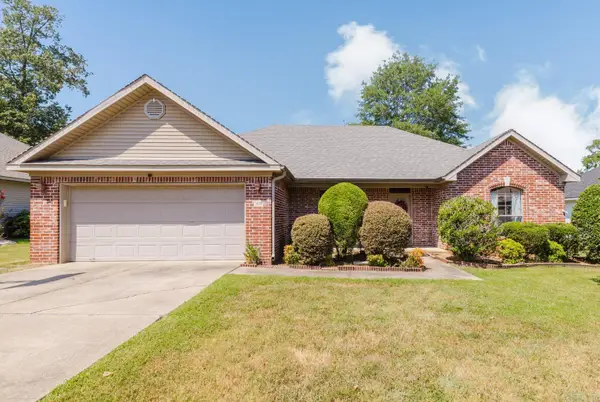 $240,000Active3 beds 2 baths1,557 sq. ft.
$240,000Active3 beds 2 baths1,557 sq. ft.3105 Shelby Dr, Benton, AR 72015
MLS# 25032762Listed by: TRUMAN BALL REAL ESTATE - New
 $749,900Active4 beds 4 baths3,620 sq. ft.
$749,900Active4 beds 4 baths3,620 sq. ft.5096 Westridge Cir, Benton, AR 72019
MLS# 25032632Listed by: LIVECO REAL ESTATE - New
 $314,900Active3 beds 2 baths1,800 sq. ft.
$314,900Active3 beds 2 baths1,800 sq. ft.1703 Vine Maple, Benton, AR 72019
MLS# 25032561Listed by: BAXLEY-PENFIELD-MOUDY REALTORS - New
 $315,000Active3 beds 3 baths1,860 sq. ft.
$315,000Active3 beds 3 baths1,860 sq. ft.7035 Point View Road, Benton, AR 72015
MLS# 25032539Listed by: MOVE REALTY
