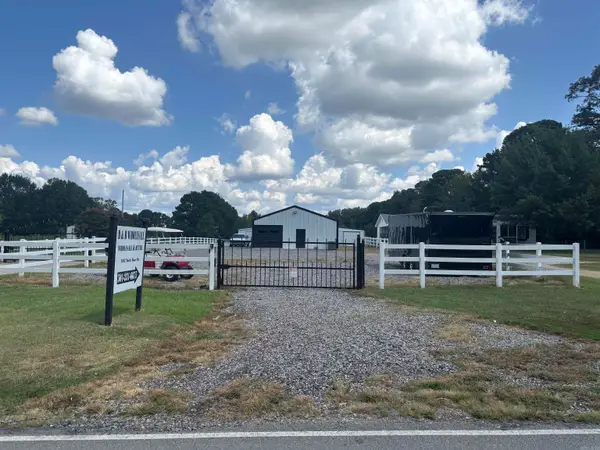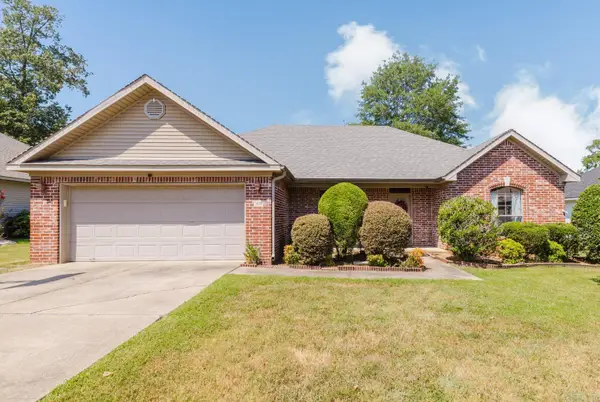2913 Coldwater Dr, Benton, AR 72019
Local realty services provided by:ERA TEAM Real Estate



2913 Coldwater Dr,Benton, AR 72019
$355,000
- 3 Beds
- 3 Baths
- 2,275 sq. ft.
- Single family
- Active
Listed by:dustin turner
Office:exp realty
MLS#:25003794
Source:AR_CARMLS
Price summary
- Price:$355,000
- Price per sq. ft.:$156.04
- Monthly HOA dues:$16.67
About this home
This beautifully designed property boasts 2,200+ sq. ft. of living space, offering modern amenities and timeless elegance. As you arrive, you'll be greeted by excellent curb appeal with a combination of brick and wood accents, a spacious 2-car garage, and a welcoming covered front porch. The spacious living room features tray ceilings, recessed lighting, and a ceiling fan, creating a perfect space for relaxation and entertaining. The kitchen is a chef's dream with custom white cabinetry, granite countertops, a large center breakfast bar, and stainless steel appliances. The stylish backsplash and modern light fixtures add a touch of sophistication. The primary bedroom is a private retreat with an en-suite bathroom featuring dual vanities, granite countertops, a walk-in shower, and a soaking tub, perfect for unwinding after a long day. The backyard offers plenty of space for outdoor activities and gardening, with a patio perfect for entertaining or enjoying evenings. OUR SELLERS ARE MOTIVATED! Don't miss your chance to call this stunning property your home. Schedule your showing today!
Contact an agent
Home facts
- Year built:2012
- Listing Id #:25003794
- Added:200 day(s) ago
- Updated:August 15, 2025 at 02:32 PM
Rooms and interior
- Bedrooms:3
- Total bathrooms:3
- Full bathrooms:2
- Half bathrooms:1
- Living area:2,275 sq. ft.
Heating and cooling
- Cooling:Central Cool-Electric
- Heating:Central Heat-Gas
Structure and exterior
- Roof:Architectural Shingle
- Year built:2012
- Building area:2,275 sq. ft.
Utilities
- Water:Water-Public
- Sewer:Sewer-Public
Finances and disclosures
- Price:$355,000
- Price per sq. ft.:$156.04
- Tax amount:$2,330
New listings near 2913 Coldwater Dr
- New
 $260,000Active4 beds 2 baths1,647 sq. ft.
$260,000Active4 beds 2 baths1,647 sq. ft.307 S Shady Lane, Benton, AR 72015
MLS# 25032976Listed by: CRYE-LEIKE REALTORS JONESBORO - New
 $575,000Active5 beds 5 baths3,689 sq. ft.
$575,000Active5 beds 5 baths3,689 sq. ft.2816 Shadow Creek, Benton, AR 72019
MLS# 25032941Listed by: CRYE-LEIKE REALTORS NLR BRANCH - Open Sun, 2 to 4pmNew
 $814,900Active4 beds 3 baths3,505 sq. ft.
$814,900Active4 beds 3 baths3,505 sq. ft.7509 S Shoreline, Benton, AR 72019
MLS# 25032902Listed by: HALSEY REAL ESTATE - BENTON - New
 $599,900Active4 beds 3 baths3,078 sq. ft.
$599,900Active4 beds 3 baths3,078 sq. ft.280 Middleton Place Drive, Benton, AR 72019
MLS# 25032832Listed by: CRYE-LEIKE REALTORS BENTON BRANCH - New
 $215,000Active3 beds 2 baths1,363 sq. ft.
$215,000Active3 beds 2 baths1,363 sq. ft.816 Coral Cove, Benton, AR 72015
MLS# 25032773Listed by: JENICA CLEMENT PROPERTIES - New
 $355,000Active1 beds 1 baths3,900 sq. ft.
$355,000Active1 beds 1 baths3,900 sq. ft.Address Withheld By Seller, Benton, AR 72015
MLS# 25032756Listed by: CRYE-LEIKE REALTORS BRYANT - New
 $240,000Active3 beds 2 baths1,557 sq. ft.
$240,000Active3 beds 2 baths1,557 sq. ft.3105 Shelby Dr, Benton, AR 72015
MLS# 25032762Listed by: TRUMAN BALL REAL ESTATE - New
 $749,900Active4 beds 4 baths3,620 sq. ft.
$749,900Active4 beds 4 baths3,620 sq. ft.5096 Westridge Cir, Benton, AR 72019
MLS# 25032632Listed by: LIVECO REAL ESTATE - New
 $314,900Active3 beds 2 baths1,800 sq. ft.
$314,900Active3 beds 2 baths1,800 sq. ft.1703 Vine Maple, Benton, AR 72019
MLS# 25032561Listed by: BAXLEY-PENFIELD-MOUDY REALTORS - New
 $315,000Active3 beds 3 baths1,860 sq. ft.
$315,000Active3 beds 3 baths1,860 sq. ft.7035 Point View Road, Benton, AR 72015
MLS# 25032539Listed by: MOVE REALTY
