324 Troutt, Benton, AR 72019
Local realty services provided by:ERA TEAM Real Estate
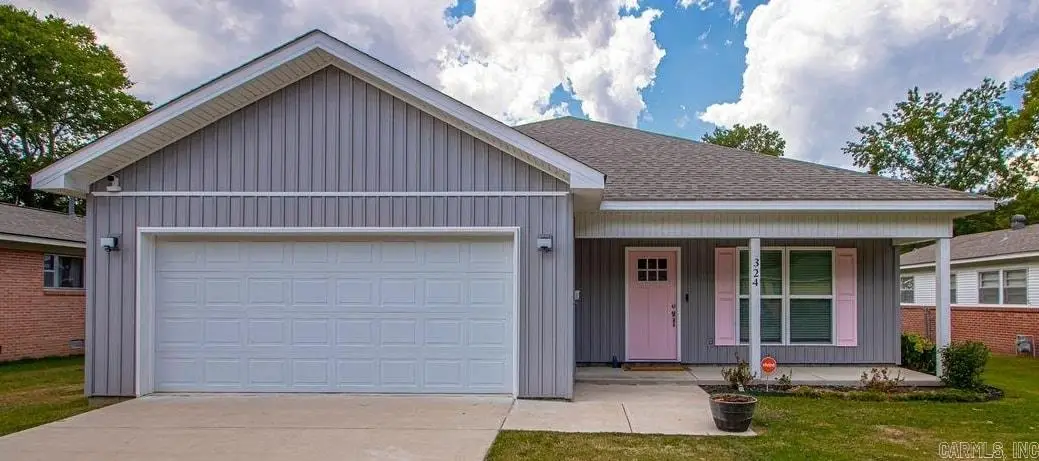
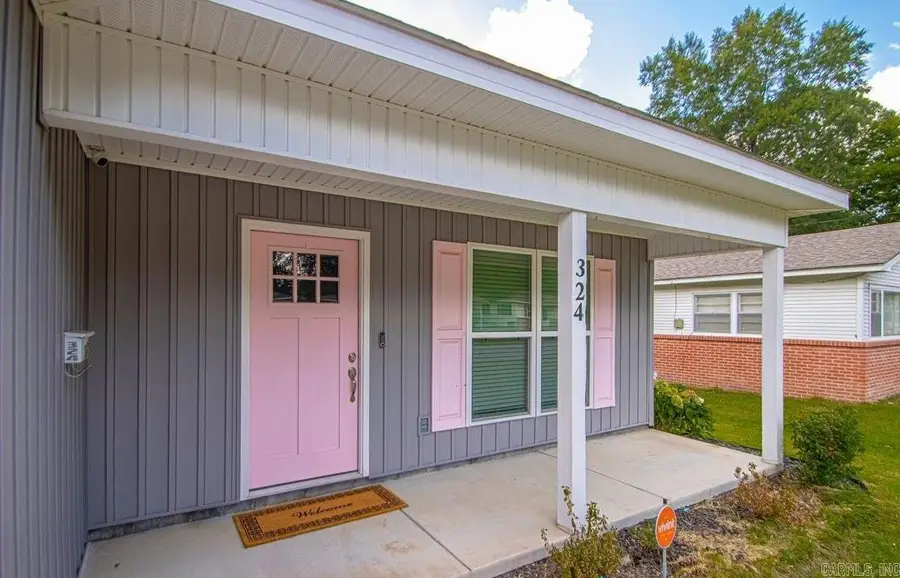
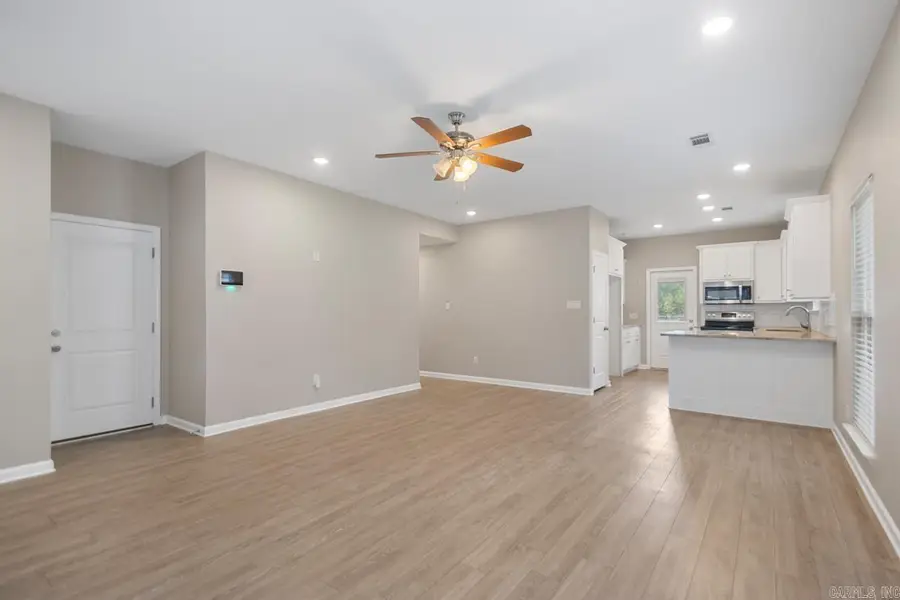
324 Troutt,Benton, AR 72019
$220,000
- 3 Beds
- 2 Baths
- 1,350 sq. ft.
- Single family
- Active
Listed by:madison ralph
Office:lpt realty llc.
MLS#:25032397
Source:AR_CARMLS
Price summary
- Price:$220,000
- Price per sq. ft.:$162.96
About this home
Welcome to this charming 3-bedroom, 2-bath home in the desirable Troutt subdivision of Benton. As you step inside, you're welcomed to an open floor plan with seamless flow between the living, dining, and kitchen areas, perfect for everyday living and entertaining. The eat-in kitchen features a breakfast bar, generous cabinet space, and stainless steel appliances. The primary bedroom offers a private bath and a thoughtfully designed closet with built-in storage. Two additional bedrooms provide plenty of space for family, guests, or a home office. Enjoy the convenience of an attached 2-car garage and a dedicated laundry room. Outdoors, a covered front porch welcomes you, while the covered back patio is ideal for relaxing or dining outside. The partially fenced yard offers both space and privacy. This home combines comfort, style, and a great location, ready for you to move right in.
Contact an agent
Home facts
- Year built:2021
- Listing Id #:25032397
- Added:1 day(s) ago
- Updated:August 14, 2025 at 06:08 PM
Rooms and interior
- Bedrooms:3
- Total bathrooms:2
- Full bathrooms:2
- Living area:1,350 sq. ft.
Heating and cooling
- Cooling:Central Cool-Electric
- Heating:Central Heat-Electric
Structure and exterior
- Roof:Architectural Shingle
- Year built:2021
- Building area:1,350 sq. ft.
- Lot area:0.19 Acres
Schools
- High school:Benton
- Middle school:Benton
- Elementary school:Caldwell
Utilities
- Water:Water Heater-Electric, Water-Public
- Sewer:Sewer-Public
Finances and disclosures
- Price:$220,000
- Price per sq. ft.:$162.96
- Tax amount:$1,565 (2024)
New listings near 324 Troutt
- New
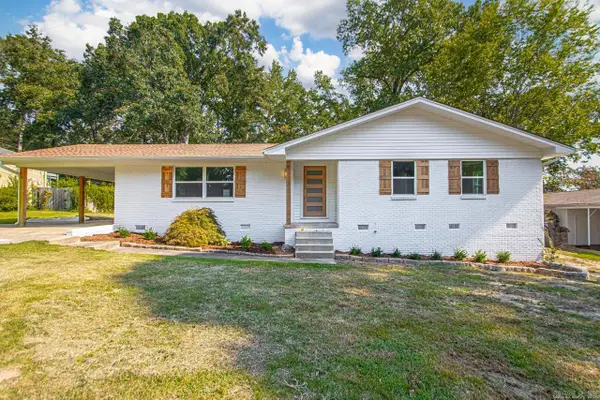 $279,900Active4 beds 2 baths1,792 sq. ft.
$279,900Active4 beds 2 baths1,792 sq. ft.2002 Lynnwood Drive, Benton, AR 72015
MLS# 25032442Listed by: CENTURY 21 PARKER & SCROGGINS REALTY - BENTON - New
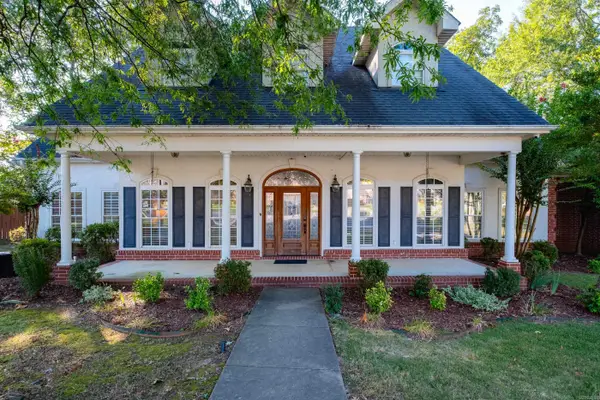 $570,000Active6 beds 4 baths4,785 sq. ft.
$570,000Active6 beds 4 baths4,785 sq. ft.2809 Pinehurst Cove, Benton, AR 72019
MLS# 25032418Listed by: JANET JONES COMPANY - New
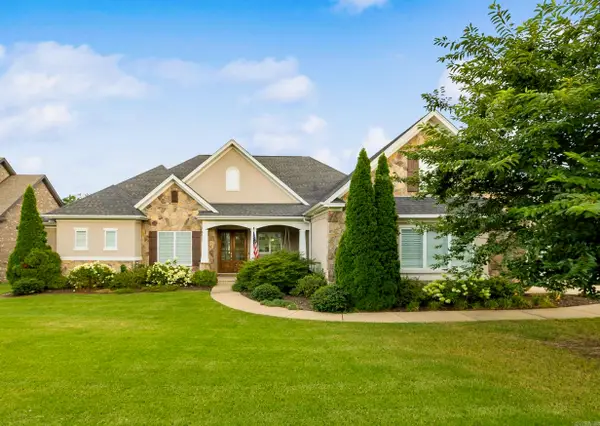 $749,900Active4 beds 4 baths3,305 sq. ft.
$749,900Active4 beds 4 baths3,305 sq. ft.7514 Shoreline Boulevard, Benton, AR 72019
MLS# 25032422Listed by: KELLER WILLIAMS REALTY PREMIER - New
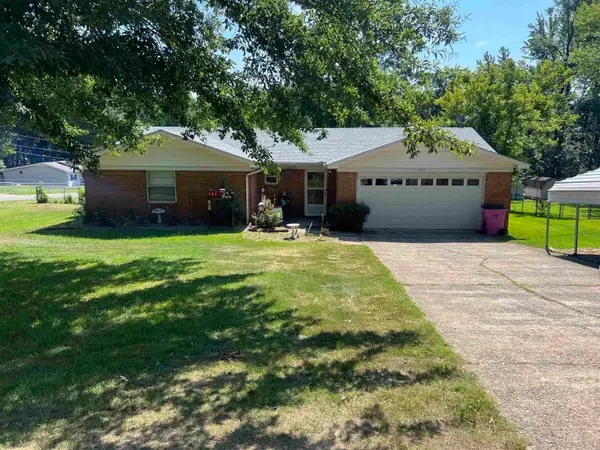 $185,000Active3 beds 2 baths1,506 sq. ft.
$185,000Active3 beds 2 baths1,506 sq. ft.1403 N Shady Lane, Benton, AR 72015
MLS# 25032429Listed by: MOVE REALTY - New
 $265,000Active4 beds 2 baths1,998 sq. ft.
$265,000Active4 beds 2 baths1,998 sq. ft.1811 E Lakeview, Benton, AR 72015
MLS# 25032379Listed by: VYLLA HOME - New
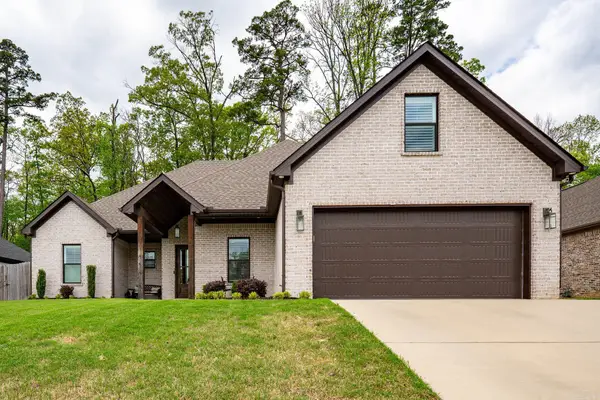 Listed by ERA$444,900Active4 beds 3 baths2,639 sq. ft.
Listed by ERA$444,900Active4 beds 3 baths2,639 sq. ft.7901 S Shoreline Boulevard, Benton, AR 72019
MLS# 25032349Listed by: ERA TEAM REAL ESTATE - New
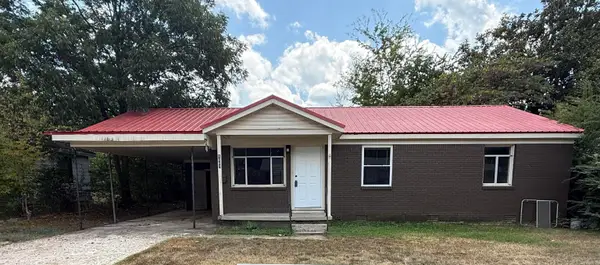 $135,000Active3 beds 1 baths1,026 sq. ft.
$135,000Active3 beds 1 baths1,026 sq. ft.1007 Montclair Street, Benton, AR 72015
MLS# 25032301Listed by: HOMETOWN INVESTMENTS & REALTY - New
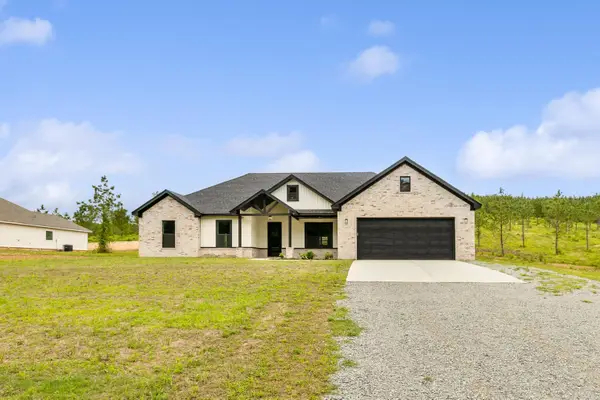 $379,900Active4 beds 2 baths2,010 sq. ft.
$379,900Active4 beds 2 baths2,010 sq. ft.Address Withheld By Seller, Benton, AR 72019
MLS# 25032171Listed by: IREALTY ARKANSAS - BENTON - New
 $549,900Active5 beds 3 baths3,076 sq. ft.
$549,900Active5 beds 3 baths3,076 sq. ft.7009 Fields Dr, Benton, AR 72019
MLS# 25032115Listed by: CRYE-LEIKE REALTORS BRYANT

