3901 Spencer Crossing Drive, Benton, AR 72019
Local realty services provided by:ERA Doty Real Estate
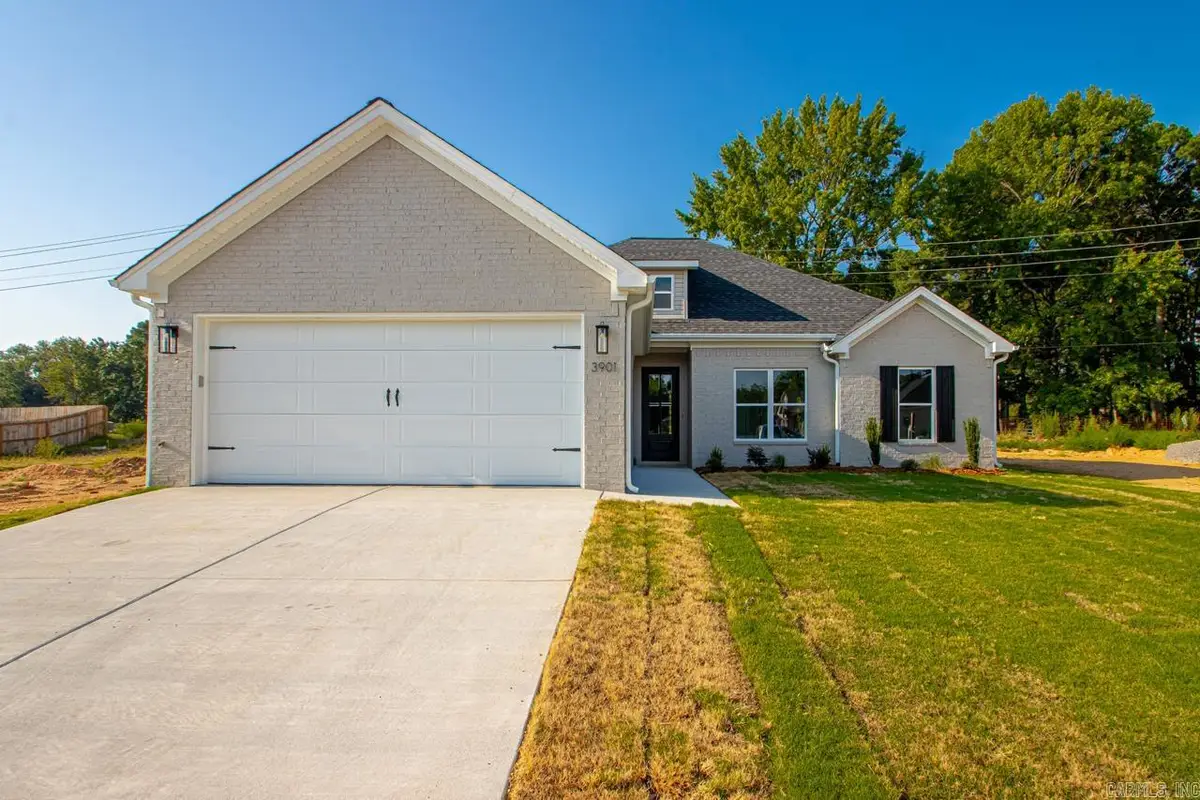
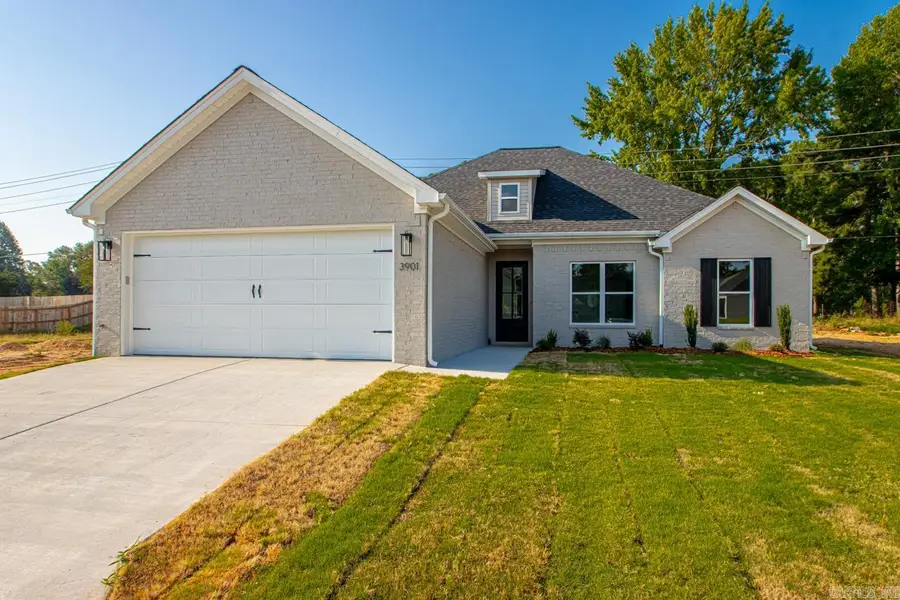
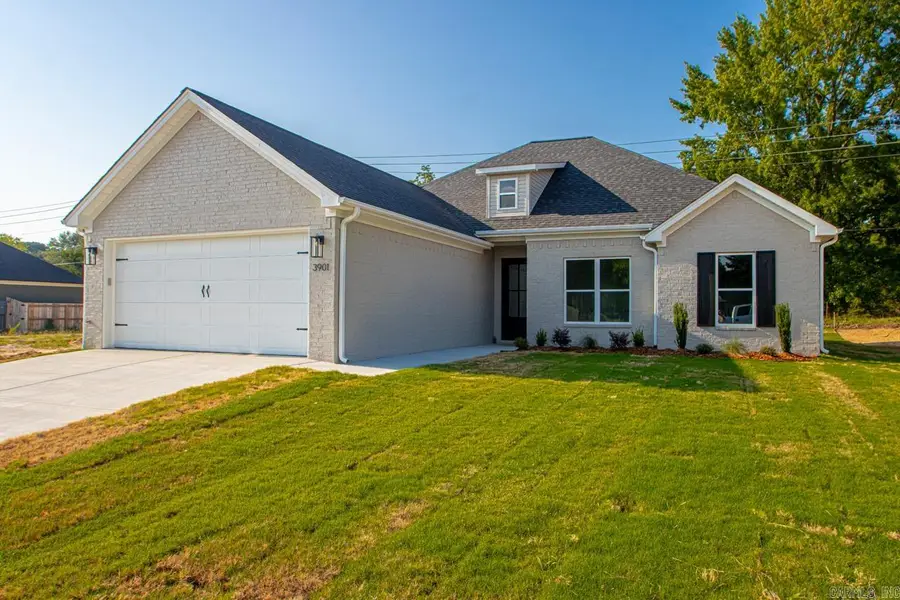
3901 Spencer Crossing Drive,Benton, AR 72019
$377,000
- 4 Beds
- 2 Baths
- 2,010 sq. ft.
- Single family
- Active
Listed by:jennifer carter
Office:baxley-penfield-moudy realtors
MLS#:25025511
Source:AR_CARMLS
Price summary
- Price:$377,000
- Price per sq. ft.:$187.56
- Monthly HOA dues:$20.83
About this home
Beautiful, New Construction home built by Bragg & Kennedy Homes! Conveniently located to the interstate and shopping! This house has 10 foot ceilings in the living room, kitchen, & foyer. Living Room has gas log fireplace & large windows. Kitchen & Living Room are open to each other. Kitchen has quartz countertops & stainless appliances. 3 Guest bedrooms with 9ft ceilings that are separate from primary bedroom. Primary bedroom has tray ceiling, large windows. Primary bath has double vanities, linen closets, soaking tub, tile shower, & lots of cabinet space! Primary bath flows into large primary closet! Large laundry room w/large countertop space. Additional features include tankless water heater, LVP flooring, OVERSIZED GARAGE, Lockers with cubbies, & customized finishes! Open every Sunday! Agents see remarks!
Contact an agent
Home facts
- Year built:2025
- Listing Id #:25025511
- Added:51 day(s) ago
- Updated:August 15, 2025 at 02:32 PM
Rooms and interior
- Bedrooms:4
- Total bathrooms:2
- Full bathrooms:2
- Living area:2,010 sq. ft.
Heating and cooling
- Cooling:Central Cool-Electric
- Heating:Central Heat-Gas
Structure and exterior
- Roof:3 Tab Shingles, Architectural Shingle, Pitch
- Year built:2025
- Building area:2,010 sq. ft.
Schools
- High school:Bryant
- Middle school:Bethel
- Elementary school:Salem
Utilities
- Water:Water Heater-Gas, Water-Public
- Sewer:Sewer-Public
Finances and disclosures
- Price:$377,000
- Price per sq. ft.:$187.56
- Tax amount:$2,500
New listings near 3901 Spencer Crossing Drive
- New
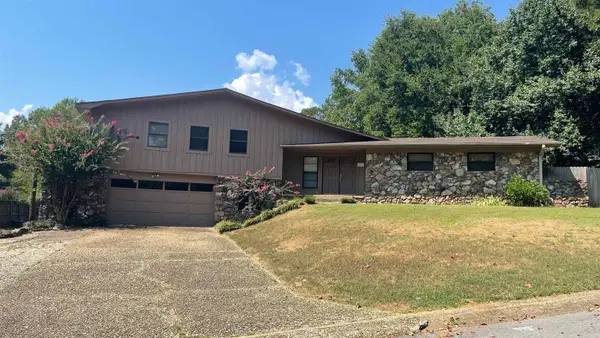 $320,000Active3 beds 3 baths2,798 sq. ft.
$320,000Active3 beds 3 baths2,798 sq. ft.1710 Hidden Valley Drive, Benton, AR 72019
MLS# 25033042Listed by: OLD SOUTH REALTY - New
 $260,000Active4 beds 2 baths1,647 sq. ft.
$260,000Active4 beds 2 baths1,647 sq. ft.307 S Shady Lane, Benton, AR 72015
MLS# 25032976Listed by: CRYE-LEIKE REALTORS JONESBORO - New
 $575,000Active5 beds 5 baths3,689 sq. ft.
$575,000Active5 beds 5 baths3,689 sq. ft.2816 Shadow Creek, Benton, AR 72019
MLS# 25032941Listed by: CRYE-LEIKE REALTORS NLR BRANCH - Open Sun, 2 to 4pmNew
 $814,900Active4 beds 3 baths3,505 sq. ft.
$814,900Active4 beds 3 baths3,505 sq. ft.7509 S Shoreline, Benton, AR 72019
MLS# 25032902Listed by: HALSEY REAL ESTATE - BENTON - New
 $599,900Active4 beds 3 baths3,078 sq. ft.
$599,900Active4 beds 3 baths3,078 sq. ft.280 Middleton Place Drive, Benton, AR 72019
MLS# 25032832Listed by: CRYE-LEIKE REALTORS BENTON BRANCH - New
 $215,000Active3 beds 2 baths1,363 sq. ft.
$215,000Active3 beds 2 baths1,363 sq. ft.816 Coral Cove, Benton, AR 72015
MLS# 25032773Listed by: JENICA CLEMENT PROPERTIES - New
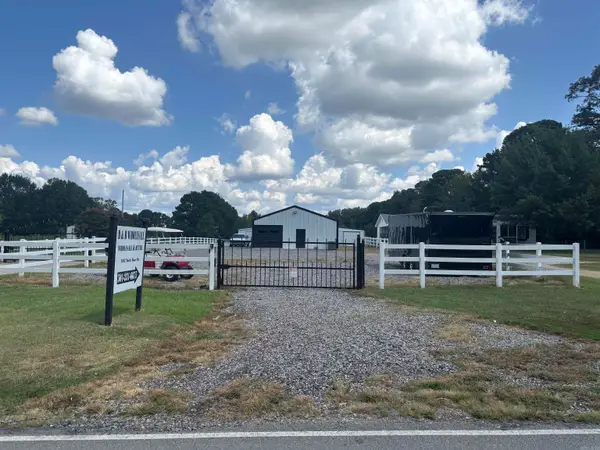 $355,000Active1 beds 1 baths3,900 sq. ft.
$355,000Active1 beds 1 baths3,900 sq. ft.Address Withheld By Seller, Benton, AR 72015
MLS# 25032756Listed by: CRYE-LEIKE REALTORS BRYANT - New
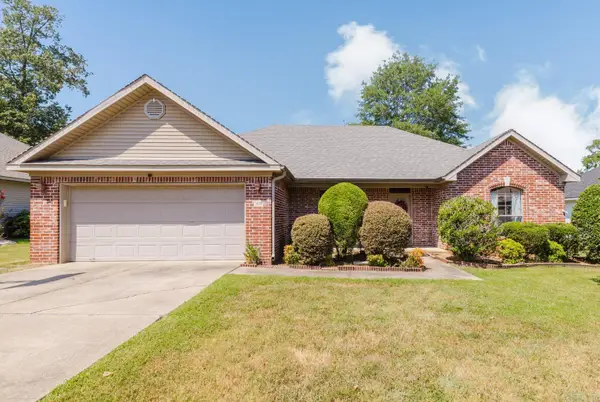 $240,000Active3 beds 2 baths1,557 sq. ft.
$240,000Active3 beds 2 baths1,557 sq. ft.3105 Shelby Dr, Benton, AR 72015
MLS# 25032762Listed by: TRUMAN BALL REAL ESTATE - New
 $749,900Active4 beds 4 baths3,620 sq. ft.
$749,900Active4 beds 4 baths3,620 sq. ft.5096 Westridge Cir, Benton, AR 72019
MLS# 25032632Listed by: LIVECO REAL ESTATE - New
 $314,900Active3 beds 2 baths1,800 sq. ft.
$314,900Active3 beds 2 baths1,800 sq. ft.1703 Vine Maple, Benton, AR 72019
MLS# 25032561Listed by: BAXLEY-PENFIELD-MOUDY REALTORS
