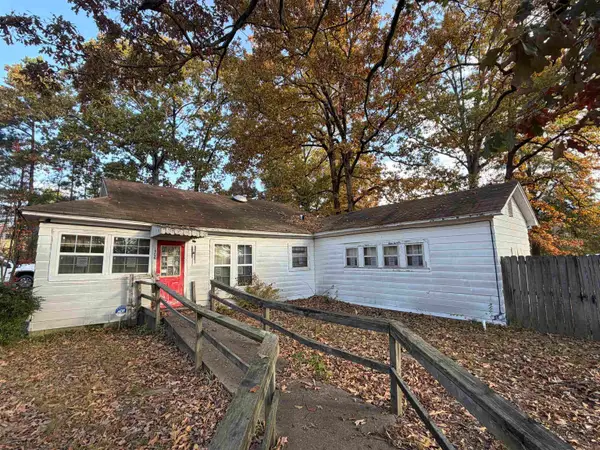4121 Hartford Hills Drive, Benton, AR 72015
Local realty services provided by:ERA TEAM Real Estate
4121 Hartford Hills Drive,Benton, AR 72015
$319,900
- 4 Beds
- 3 Baths
- 2,124 sq. ft.
- Single family
- Active
Listed by: beth ann johnson
Office: mckimmey associates, realtors - 50 pine
MLS#:25031455
Source:AR_CARMLS
Price summary
- Price:$319,900
- Price per sq. ft.:$150.61
About this home
Welcome to your dream home in the sought-after Hartford Hills subdivision of Benton, Arkansas! This beautifully remodeled two-story home offers the perfect blend of modern comfort and natural serenity. Nestled on two wooded lots totaling just under an acre, this 4-bedroom, 2.5-bath gem boasts 2,124 sq ft of thoughtfully designed living space. Step inside to a formal foyer that opens into a bright and airy open-concept floor plan, ideal for entertaining and perfect for a growing family. The spacious living and dining areas flow seamlessly into a stylish, updated kitchen, while large windows throughout the home bring in abundant natural light and scenic wooded views. Perched on a hillside, this home gives off the peaceful vibe of a treehouse, with a year-round creek running through the property, creating your own private nature escape. Upstairs, you’ll find generously sized bedrooms, including a serene primary suite, and ample closet space throughout. Additional features include: 2-car garage, updated flooring and finishes, granite counter tops, fresh paint throughout, large storage shed...all while having convenient access to local schools, shopping, and dining! This one is special!
Contact an agent
Home facts
- Year built:2006
- Listing ID #:25031455
- Added:102 day(s) ago
- Updated:November 18, 2025 at 01:08 AM
Rooms and interior
- Bedrooms:4
- Total bathrooms:3
- Full bathrooms:2
- Half bathrooms:1
- Living area:2,124 sq. ft.
Heating and cooling
- Cooling:Central Cool-Electric
- Heating:Central Heat-Electric
Structure and exterior
- Roof:Architectural Shingle
- Year built:2006
- Building area:2,124 sq. ft.
- Lot area:0.88 Acres
Utilities
- Water:Water-Public
- Sewer:Sewer-Public
Finances and disclosures
- Price:$319,900
- Price per sq. ft.:$150.61
- Tax amount:$2,473 (2025)
New listings near 4121 Hartford Hills Drive
- New
 $550,000Active4 beds 4 baths3,314 sq. ft.
$550,000Active4 beds 4 baths3,314 sq. ft.7926 S Shoreline Boulevard, Benton, AR 72019
MLS# 25045906Listed by: MICHELE PHILLIPS & CO. REALTORS - New
 $199,000Active4 beds 3 baths1,848 sq. ft.
$199,000Active4 beds 3 baths1,848 sq. ft.301 W Pine Street, Benton, AR 72015
MLS# 25045864Listed by: HOMETOWN INVESTMENTS & REALTY - Open Sun, 2 to 4pmNew
 $300,000Active3 beds 2 baths1,830 sq. ft.
$300,000Active3 beds 2 baths1,830 sq. ft.4012 Mockingbird Cove, Benton, AR 72015
MLS# 25045852Listed by: HALSEY REAL ESTATE - BENTON - New
 $277,500Active4 beds 2 baths1,851 sq. ft.
$277,500Active4 beds 2 baths1,851 sq. ft.4505 Western Woods, Benton, AR 72015
MLS# 25045821Listed by: RE/MAX ELITE - New
 $399,900Active4 beds 3 baths2,247 sq. ft.
$399,900Active4 beds 3 baths2,247 sq. ft.1129 Essex Drive, Benton, AR 72019
MLS# 25045756Listed by: RE/MAX ELITE SALINE COUNTY - New
 $118,000Active3 beds 2 baths1,186 sq. ft.
$118,000Active3 beds 2 baths1,186 sq. ft.323 Pike Road, Benton, AR 72015
MLS# 25045734Listed by: CENTURY 21 PARKER & SCROGGINS REALTY - BRYANT - New
 $75,000Active4 beds 2 baths1,410 sq. ft.
$75,000Active4 beds 2 baths1,410 sq. ft.1506 Hudson Street, Benton, AR 72015
MLS# 25045715Listed by: CENTURY 21 PARKER & SCROGGINS REALTY - BENTON - New
 $280,000Active3 beds 2 baths1,998 sq. ft.
$280,000Active3 beds 2 baths1,998 sq. ft.403 Wanda Lane, Benton, AR 72015
MLS# 25045690Listed by: CHARLOTTE JOHN COMPANY (LITTLE ROCK) - New
 $349,900Active4 beds 2 baths2,170 sq. ft.
$349,900Active4 beds 2 baths2,170 sq. ft.6121 Westminster, Benton, AR 72019
MLS# 25045638Listed by: KELLER WILLIAMS REALTY PREMIER - New
 $254,900Active3 beds 2 baths1,625 sq. ft.
$254,900Active3 beds 2 baths1,625 sq. ft.Address Withheld By Seller, Benton, AR 72015
MLS# 25045640Listed by: TRUMAN BALL REAL ESTATE
