4161 Hampton Drive, Benton, AR 72019
Local realty services provided by:ERA TEAM Real Estate
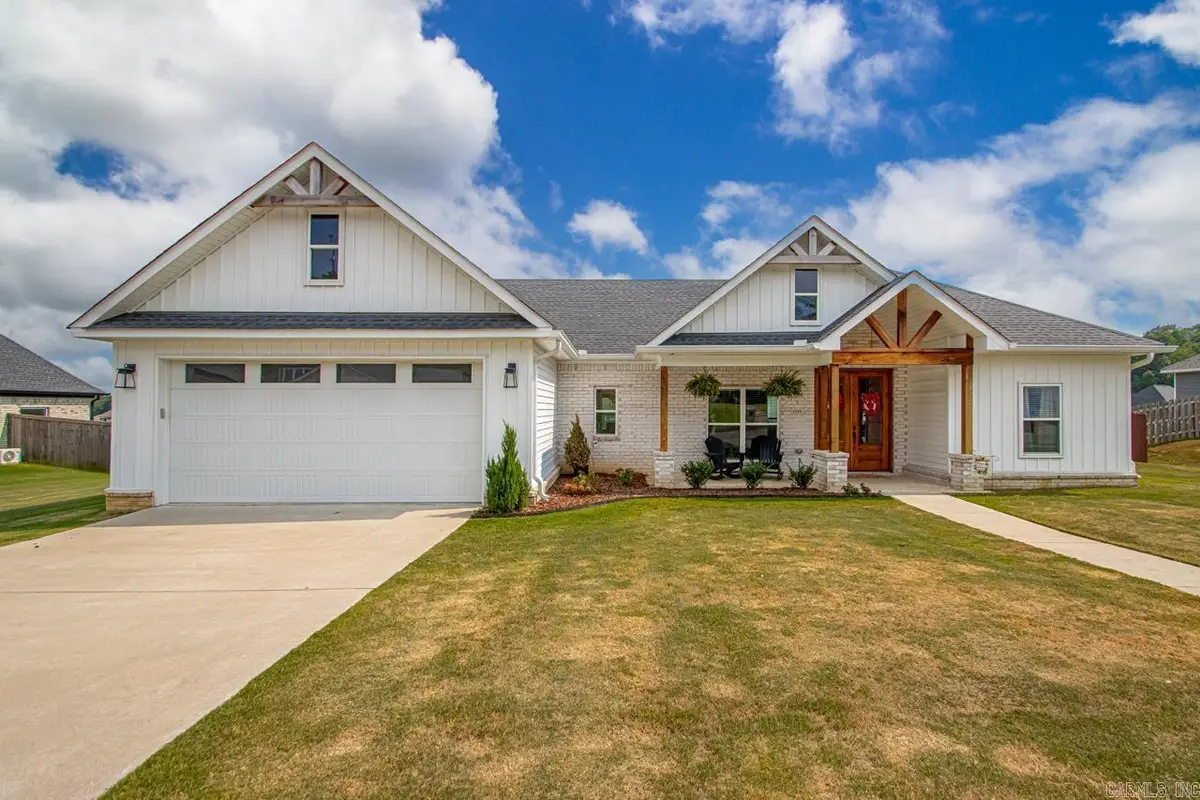
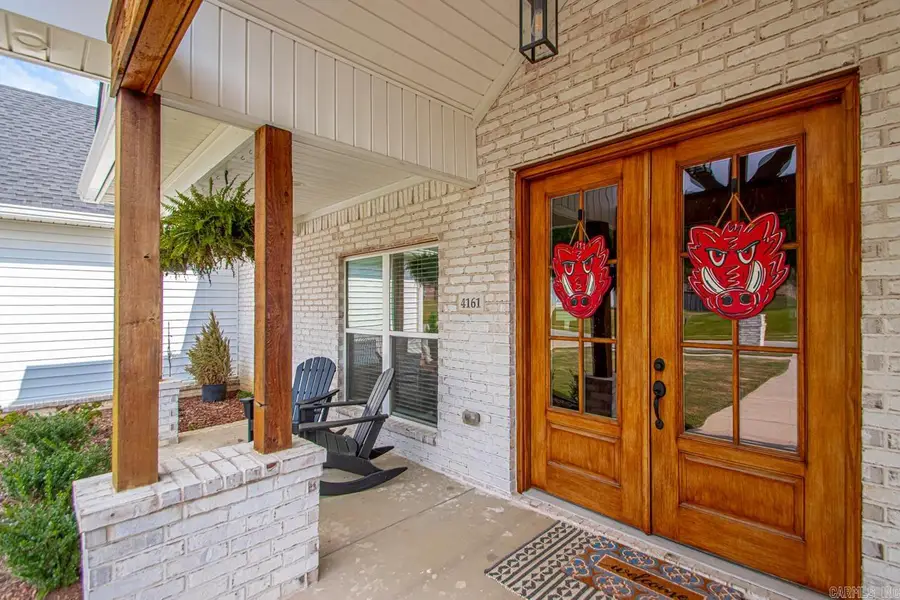
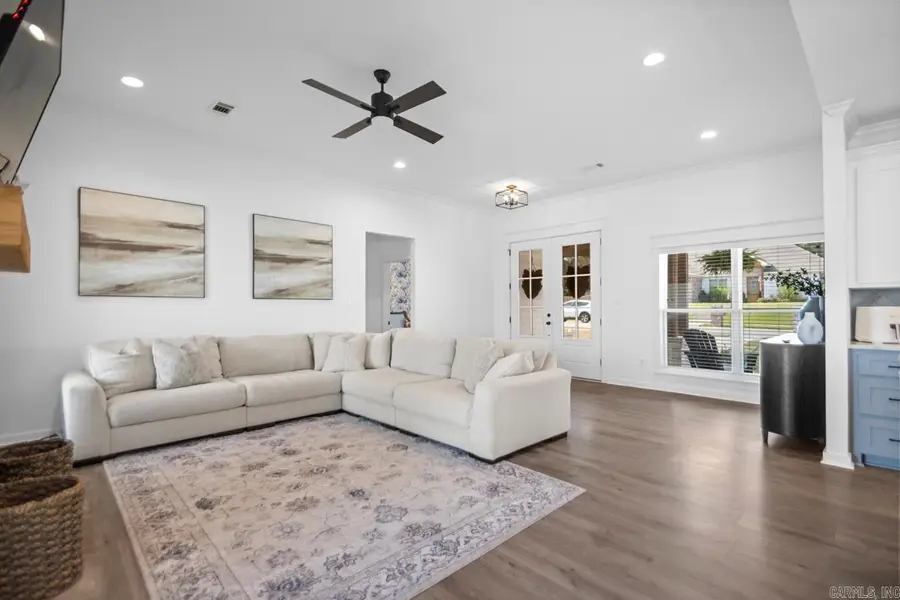
4161 Hampton Drive,Benton, AR 72019
$385,000
- 4 Beds
- 2 Baths
- 2,244 sq. ft.
- Single family
- Active
Listed by:madison ralph
Office:lpt realty llc.
MLS#:25030344
Source:AR_CARMLS
Price summary
- Price:$385,000
- Price per sq. ft.:$171.57
About this home
Welcome to this warm and inviting home in the highly sought-after Crossroads Village neighborhood. With 4 bedrooms, 2 bathrooms, and over 2,200 square feet of thoughtfully designed living space, there’s plenty of room for everyone to live, work, and unwind. Enjoy the charming front porch—perfect for sipping coffee and enjoying a quiet moment. Inside, the spacious living room is filled with natural light and features a cozy gas fireplace. The kitchen is both functional and beautiful, complete with stainless steel appliances, a pantry, modern cabinetry, and large kitchen island, perfect for everyday meals! The primary suite is your own private retreat with a large bedroom, walk-in closet, soaking tub, and walk-in shower. A full laundry room adds extra convenience to your daily routine. Step outside to enjoy nearly half an acre of fenced-in yard with a covered patio—ideal for cookouts, kids and pets, or just soaking in the outdoors. The attached two-car garage provides plenty of space for parking and storage. This home truly has it all—space, comfort, and a great location in Saline County. Schedule a showing today!
Contact an agent
Home facts
- Year built:2020
- Listing Id #:25030344
- Added:18 day(s) ago
- Updated:August 18, 2025 at 03:08 PM
Rooms and interior
- Bedrooms:4
- Total bathrooms:2
- Full bathrooms:2
- Living area:2,244 sq. ft.
Heating and cooling
- Cooling:Central Cool-Gas
- Heating:Central Heat-Gas
Structure and exterior
- Roof:Architectural Shingle
- Year built:2020
- Building area:2,244 sq. ft.
- Lot area:0.47 Acres
Schools
- High school:Harmony Grove
- Middle school:Harmony Grove
- Elementary school:Harmony Grove
Utilities
- Water:Water-Public
- Sewer:Sewer-Public
Finances and disclosures
- Price:$385,000
- Price per sq. ft.:$171.57
- Tax amount:$2,829
New listings near 4161 Hampton Drive
- New
 $260,000Active4 beds 2 baths1,647 sq. ft.
$260,000Active4 beds 2 baths1,647 sq. ft.307 S Shady Lane, Benton, AR 72015
MLS# 25032976Listed by: CRYE-LEIKE REALTORS JONESBORO - New
 $575,000Active5 beds 5 baths3,689 sq. ft.
$575,000Active5 beds 5 baths3,689 sq. ft.2816 Shadow Creek, Benton, AR 72019
MLS# 25032941Listed by: CRYE-LEIKE REALTORS NLR BRANCH - Open Sun, 2 to 4pmNew
 $814,900Active4 beds 3 baths3,505 sq. ft.
$814,900Active4 beds 3 baths3,505 sq. ft.7509 S Shoreline, Benton, AR 72019
MLS# 25032902Listed by: HALSEY REAL ESTATE - BENTON - New
 $599,900Active4 beds 3 baths3,078 sq. ft.
$599,900Active4 beds 3 baths3,078 sq. ft.280 Middleton Place Drive, Benton, AR 72019
MLS# 25032832Listed by: CRYE-LEIKE REALTORS BENTON BRANCH - New
 $215,000Active3 beds 2 baths1,363 sq. ft.
$215,000Active3 beds 2 baths1,363 sq. ft.816 Coral Cove, Benton, AR 72015
MLS# 25032773Listed by: JENICA CLEMENT PROPERTIES - New
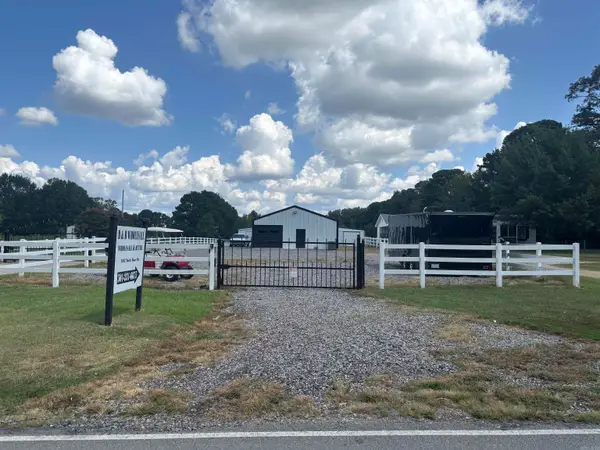 $355,000Active1 beds 1 baths3,900 sq. ft.
$355,000Active1 beds 1 baths3,900 sq. ft.Address Withheld By Seller, Benton, AR 72015
MLS# 25032756Listed by: CRYE-LEIKE REALTORS BRYANT - New
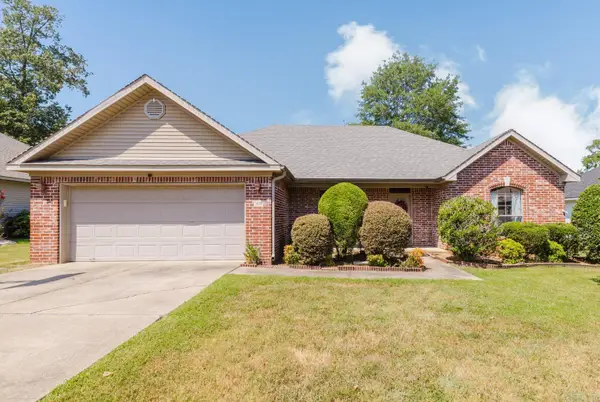 $240,000Active3 beds 2 baths1,557 sq. ft.
$240,000Active3 beds 2 baths1,557 sq. ft.3105 Shelby Dr, Benton, AR 72015
MLS# 25032762Listed by: TRUMAN BALL REAL ESTATE - New
 $749,900Active4 beds 4 baths3,620 sq. ft.
$749,900Active4 beds 4 baths3,620 sq. ft.5096 Westridge Cir, Benton, AR 72019
MLS# 25032632Listed by: LIVECO REAL ESTATE - New
 $314,900Active3 beds 2 baths1,800 sq. ft.
$314,900Active3 beds 2 baths1,800 sq. ft.1703 Vine Maple, Benton, AR 72019
MLS# 25032561Listed by: BAXLEY-PENFIELD-MOUDY REALTORS - New
 $315,000Active3 beds 3 baths1,860 sq. ft.
$315,000Active3 beds 3 baths1,860 sq. ft.7035 Point View Road, Benton, AR 72015
MLS# 25032539Listed by: MOVE REALTY
