442 Demuth Lane, Benton, AR 72019
Local realty services provided by:ERA Doty Real Estate
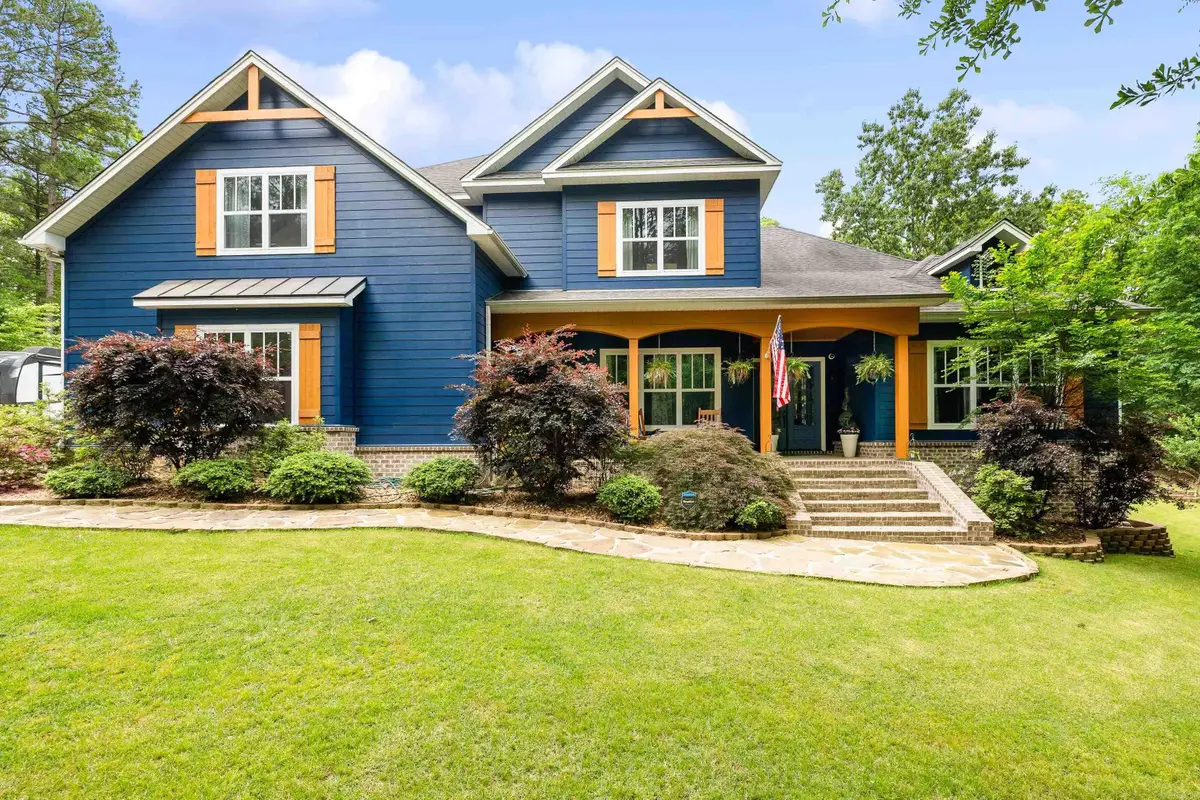
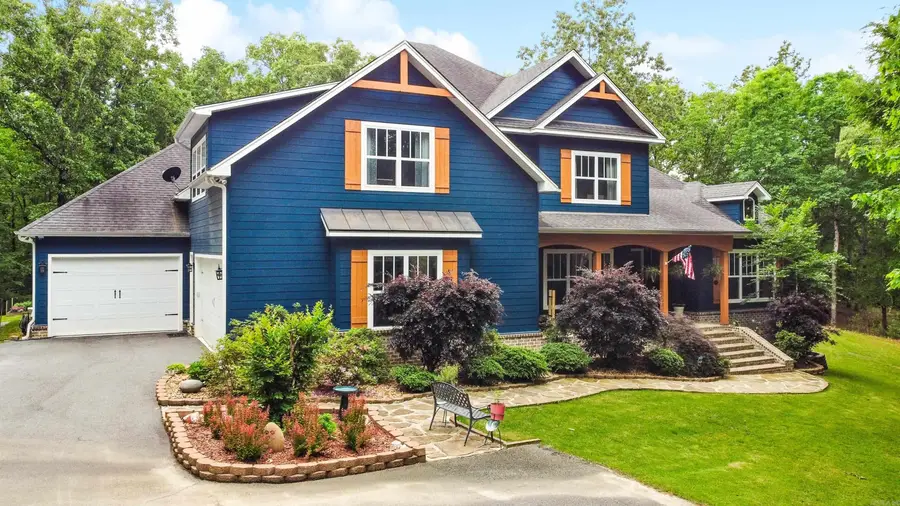
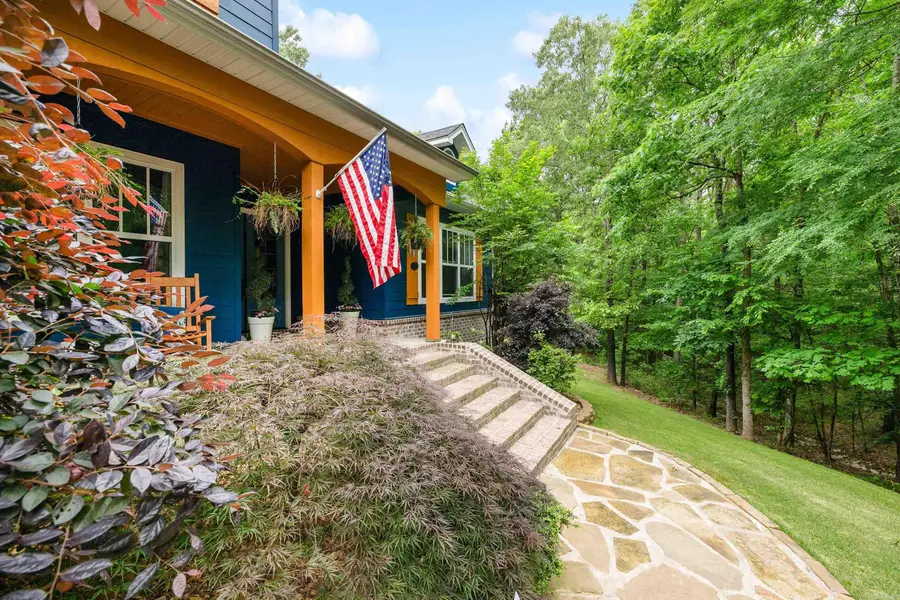
442 Demuth Lane,Benton, AR 72019
$775,000
- 5 Beds
- 5 Baths
- 4,122 sq. ft.
- Single family
- Active
Listed by:brooklyn mcfarland
Office:irealty arkansas - benton
MLS#:25023266
Source:AR_CARMLS
Price summary
- Price:$775,000
- Price per sq. ft.:$188.02
About this home
Seller offering 5k IN BUYER CONCESSIONS with acceptable offer! Enjoy peace, space, and luxury in this immaculate home nestled on 3.14 wooded acres-just 10 minutes from downtown Benton and convenient to all that Saline County offers. The main level features a spacious primary suite and a private guest bedroom with its own full bath, this could be perfect for your mother in law! The heart of the home includes a gourmet kitchen with marble countertops, top-of-the-line appliances, and open-concept living and dining spaces. Don’t miss the adorable half bath downstairs, perfect for guests. Upstairs, you’ll find three more bedrooms, two full baths (including a Jack and Jill), and a large entertainment area with a wet bar, & a fridge! Additional highlights include a 2-car garage, a third garage/workshop, an awesome patio w/ brand new LED grill & sink! A spacious laundry room and mudroom storage make daily life more convenient! I could go on & on, this home has all the bells & whistles. The custom layout and immaculate landscaping complete this magical home in the woods. Schedule a tour today! Video clip available.
Contact an agent
Home facts
- Year built:2014
- Listing Id #:25023266
- Added:66 day(s) ago
- Updated:August 15, 2025 at 02:32 PM
Rooms and interior
- Bedrooms:5
- Total bathrooms:5
- Full bathrooms:4
- Half bathrooms:1
- Living area:4,122 sq. ft.
Heating and cooling
- Cooling:Central Cool-Electric
- Heating:Central Heat-Electric
Structure and exterior
- Roof:Architectural Shingle
- Year built:2014
- Building area:4,122 sq. ft.
- Lot area:3.15 Acres
Schools
- High school:Benton
- Middle school:Benton
- Elementary school:MOUNTAIN VIEW
Utilities
- Sewer:Septic
Finances and disclosures
- Price:$775,000
- Price per sq. ft.:$188.02
- Tax amount:$5,500 (2024)
New listings near 442 Demuth Lane
- New
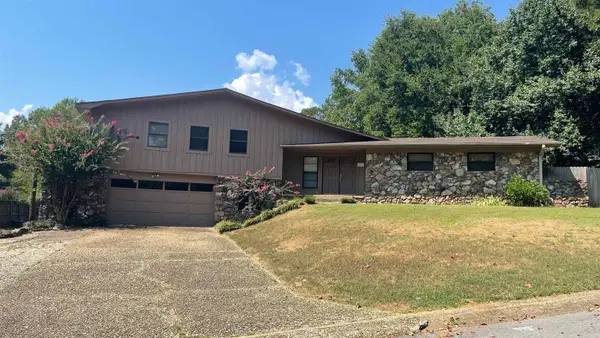 $320,000Active3 beds 3 baths2,798 sq. ft.
$320,000Active3 beds 3 baths2,798 sq. ft.1710 Hidden Valley Drive, Benton, AR 72019
MLS# 25033042Listed by: OLD SOUTH REALTY - New
 $260,000Active4 beds 2 baths1,647 sq. ft.
$260,000Active4 beds 2 baths1,647 sq. ft.307 S Shady Lane, Benton, AR 72015
MLS# 25032976Listed by: CRYE-LEIKE REALTORS JONESBORO - New
 $575,000Active5 beds 5 baths3,689 sq. ft.
$575,000Active5 beds 5 baths3,689 sq. ft.2816 Shadow Creek, Benton, AR 72019
MLS# 25032941Listed by: CRYE-LEIKE REALTORS NLR BRANCH - Open Sun, 2 to 4pmNew
 $814,900Active4 beds 3 baths3,505 sq. ft.
$814,900Active4 beds 3 baths3,505 sq. ft.7509 S Shoreline, Benton, AR 72019
MLS# 25032902Listed by: HALSEY REAL ESTATE - BENTON - New
 $599,900Active4 beds 3 baths3,078 sq. ft.
$599,900Active4 beds 3 baths3,078 sq. ft.280 Middleton Place Drive, Benton, AR 72019
MLS# 25032832Listed by: CRYE-LEIKE REALTORS BENTON BRANCH - New
 $215,000Active3 beds 2 baths1,363 sq. ft.
$215,000Active3 beds 2 baths1,363 sq. ft.816 Coral Cove, Benton, AR 72015
MLS# 25032773Listed by: JENICA CLEMENT PROPERTIES - New
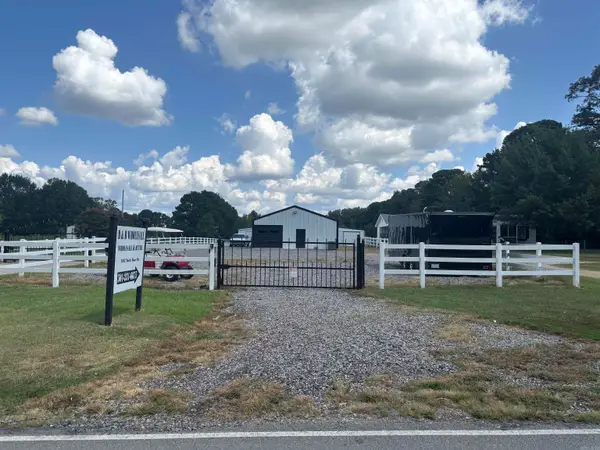 $355,000Active1 beds 1 baths3,900 sq. ft.
$355,000Active1 beds 1 baths3,900 sq. ft.Address Withheld By Seller, Benton, AR 72015
MLS# 25032756Listed by: CRYE-LEIKE REALTORS BRYANT - New
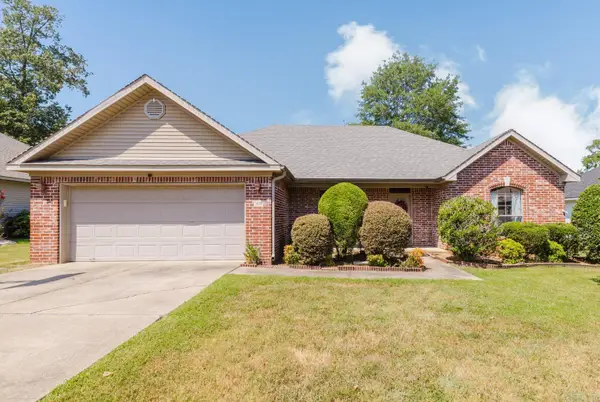 $240,000Active3 beds 2 baths1,557 sq. ft.
$240,000Active3 beds 2 baths1,557 sq. ft.3105 Shelby Dr, Benton, AR 72015
MLS# 25032762Listed by: TRUMAN BALL REAL ESTATE - New
 $749,900Active4 beds 4 baths3,620 sq. ft.
$749,900Active4 beds 4 baths3,620 sq. ft.5096 Westridge Cir, Benton, AR 72019
MLS# 25032632Listed by: LIVECO REAL ESTATE - New
 $314,900Active3 beds 2 baths1,800 sq. ft.
$314,900Active3 beds 2 baths1,800 sq. ft.1703 Vine Maple, Benton, AR 72019
MLS# 25032561Listed by: BAXLEY-PENFIELD-MOUDY REALTORS
