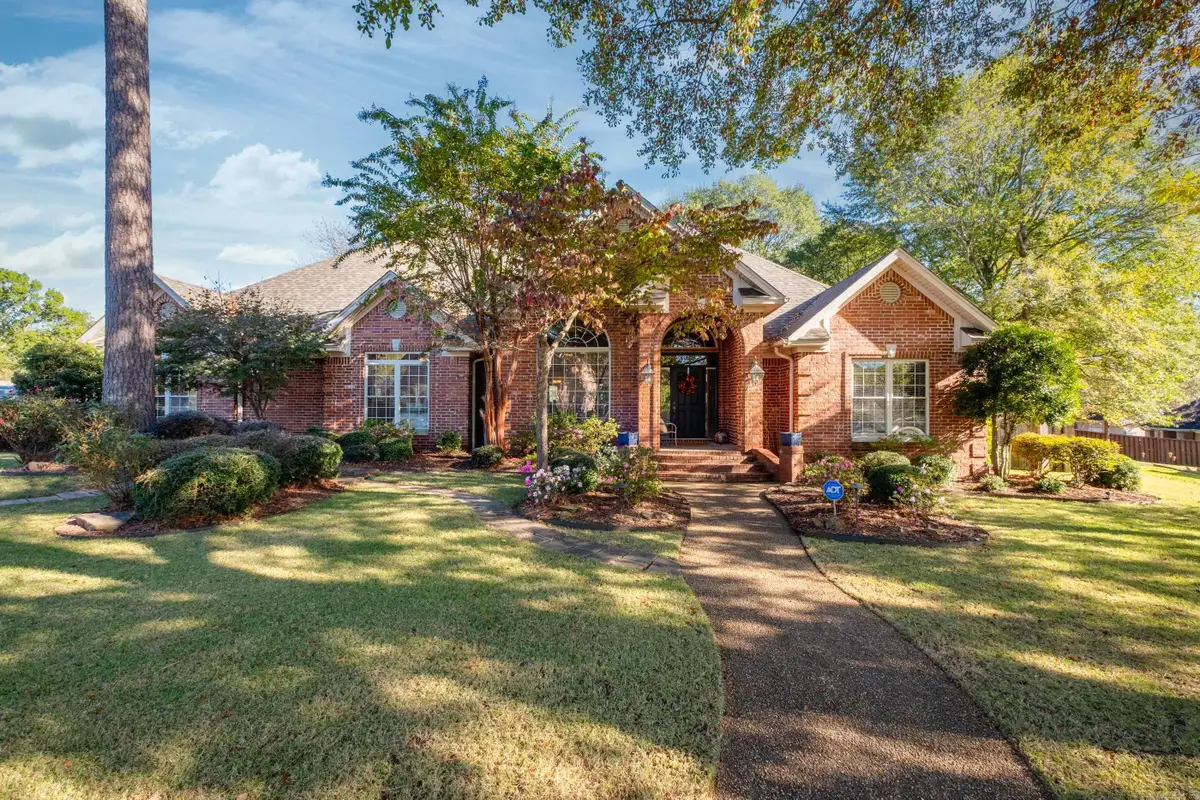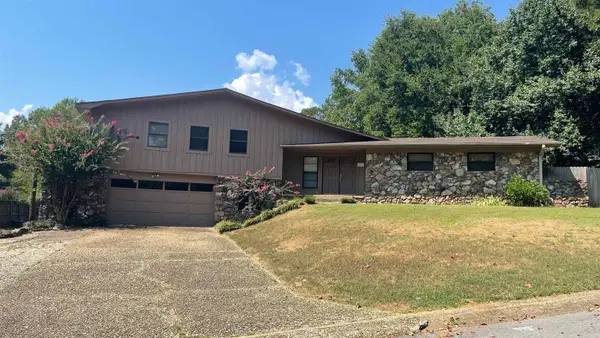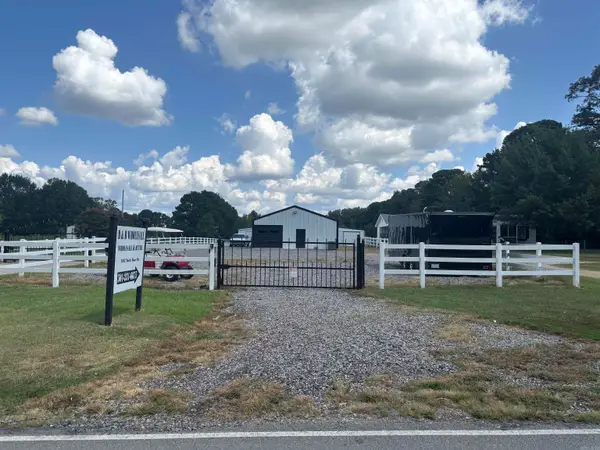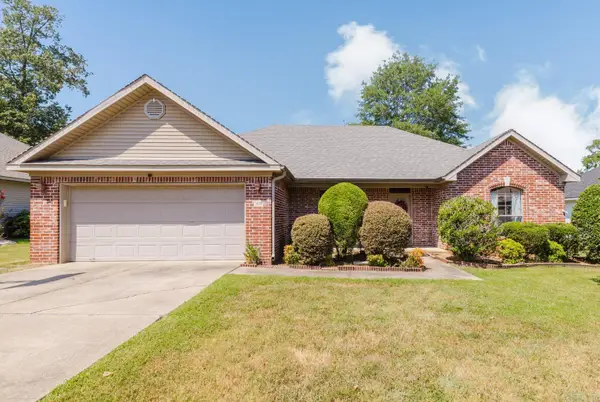5718 Mediterranean Boulevard, Benton, AR 72019
Local realty services provided by:ERA TEAM Real Estate



5718 Mediterranean Boulevard,Benton, AR 72019
$569,000
- 4 Beds
- 4 Baths
- 4,089 sq. ft.
- Single family
- Active
Listed by:john selva
Office:engel & volkers
MLS#:25019145
Source:AR_CARMLS
Price summary
- Price:$569,000
- Price per sq. ft.:$139.15
- Monthly HOA dues:$60
About this home
This 1.5 story home in Hurricane Lake Estates is conveniently located on a quiet cul-de-sac near the neighborhood entrance, has room for everyone and LOTS of room outside to play! The main level has 4 bedrooms and 3 ½ baths, a cozy living room with gas log fireplace, a large open kitchen with island and breakfast bar and dining area PLUS a formal dining room. The primary suite has separate vanities and walk-in closets, an oversized jetted tub, and a spacious walk-in shower. Upstairs you’ll find a large second living area, a hobby room, and a home office. You'll love the walk-in attic storage with built-in shelving - great for seasonal decor storage. The .45 acre lot has a massive flat backyard with an astroturf play area. The 3-bay garage has extra storage and plenty of room for a workbench and all your tools! 30yr shingle roof in Nov 2022, 3 A/Cs 5 years old or less, sprinkler system. Neighborhood amenities include access to the lake, swimming pool, tennis court, clubhouse and playground.
Contact an agent
Home facts
- Year built:2001
- Listing Id #:25019145
- Added:95 day(s) ago
- Updated:August 18, 2025 at 03:08 PM
Rooms and interior
- Bedrooms:4
- Total bathrooms:4
- Full bathrooms:3
- Half bathrooms:1
- Living area:4,089 sq. ft.
Heating and cooling
- Cooling:Central Cool-Electric
- Heating:Central Heat-Gas
Structure and exterior
- Roof:Architectural Shingle
- Year built:2001
- Building area:4,089 sq. ft.
- Lot area:0.45 Acres
Utilities
- Water:Water Heater-Gas, Water-Public
- Sewer:Sewer-Public
Finances and disclosures
- Price:$569,000
- Price per sq. ft.:$139.15
- Tax amount:$3,576 (2024)
New listings near 5718 Mediterranean Boulevard
- New
 $320,000Active3 beds 3 baths2,798 sq. ft.
$320,000Active3 beds 3 baths2,798 sq. ft.1710 Hidden Valley Drive, Benton, AR 72019
MLS# 25033042Listed by: OLD SOUTH REALTY - New
 $260,000Active4 beds 2 baths1,647 sq. ft.
$260,000Active4 beds 2 baths1,647 sq. ft.307 S Shady Lane, Benton, AR 72015
MLS# 25032976Listed by: CRYE-LEIKE REALTORS JONESBORO - New
 $575,000Active5 beds 5 baths3,689 sq. ft.
$575,000Active5 beds 5 baths3,689 sq. ft.2816 Shadow Creek, Benton, AR 72019
MLS# 25032941Listed by: CRYE-LEIKE REALTORS NLR BRANCH - Open Sun, 2 to 4pmNew
 $814,900Active4 beds 3 baths3,505 sq. ft.
$814,900Active4 beds 3 baths3,505 sq. ft.7509 S Shoreline, Benton, AR 72019
MLS# 25032902Listed by: HALSEY REAL ESTATE - BENTON - New
 $599,900Active4 beds 3 baths3,078 sq. ft.
$599,900Active4 beds 3 baths3,078 sq. ft.280 Middleton Place Drive, Benton, AR 72019
MLS# 25032832Listed by: CRYE-LEIKE REALTORS BENTON BRANCH - New
 $215,000Active3 beds 2 baths1,363 sq. ft.
$215,000Active3 beds 2 baths1,363 sq. ft.816 Coral Cove, Benton, AR 72015
MLS# 25032773Listed by: JENICA CLEMENT PROPERTIES - New
 $355,000Active1 beds 1 baths3,900 sq. ft.
$355,000Active1 beds 1 baths3,900 sq. ft.Address Withheld By Seller, Benton, AR 72015
MLS# 25032756Listed by: CRYE-LEIKE REALTORS BRYANT - New
 $240,000Active3 beds 2 baths1,557 sq. ft.
$240,000Active3 beds 2 baths1,557 sq. ft.3105 Shelby Dr, Benton, AR 72015
MLS# 25032762Listed by: TRUMAN BALL REAL ESTATE - New
 $749,900Active4 beds 4 baths3,620 sq. ft.
$749,900Active4 beds 4 baths3,620 sq. ft.5096 Westridge Cir, Benton, AR 72019
MLS# 25032632Listed by: LIVECO REAL ESTATE - New
 $314,900Active3 beds 2 baths1,800 sq. ft.
$314,900Active3 beds 2 baths1,800 sq. ft.1703 Vine Maple, Benton, AR 72019
MLS# 25032561Listed by: BAXLEY-PENFIELD-MOUDY REALTORS
