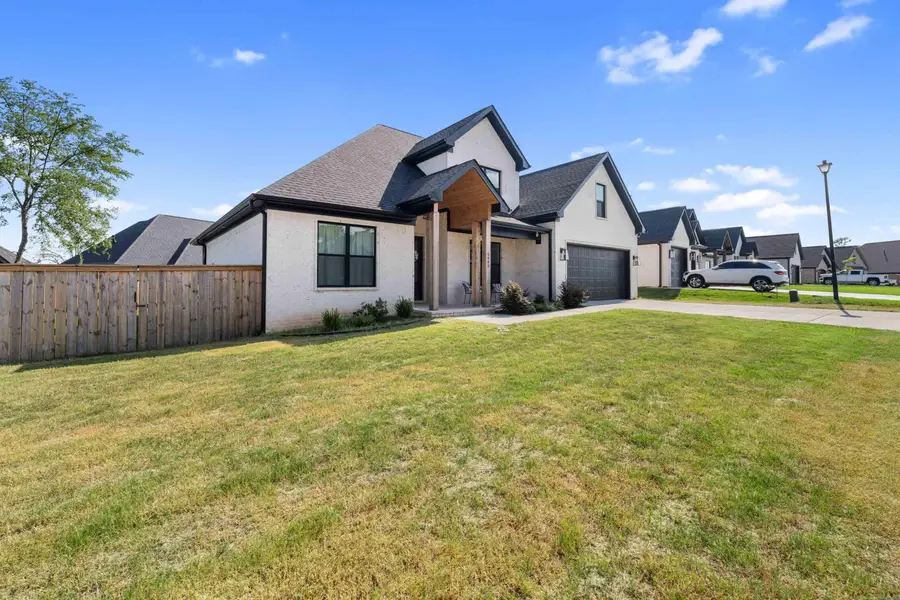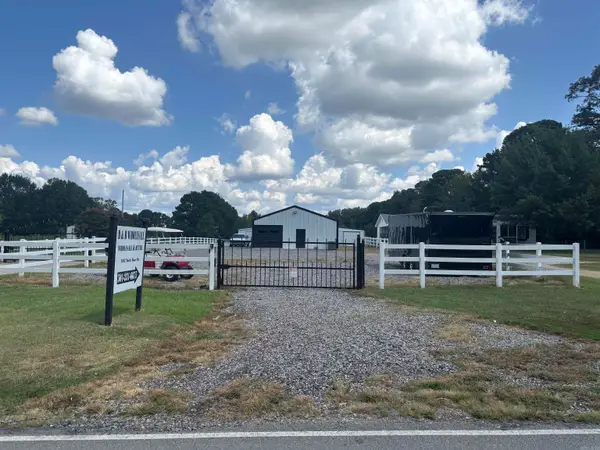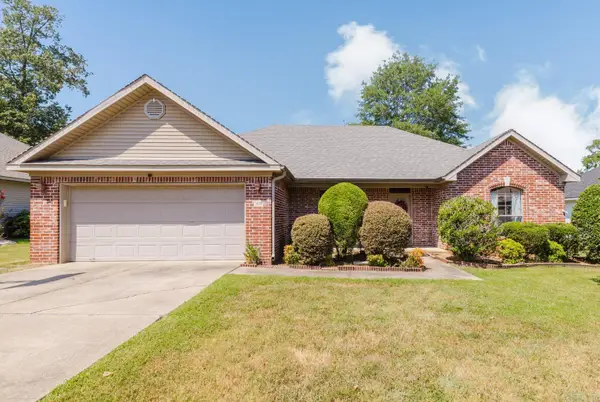5983 Pelican Place, Benton, AR 72002
Local realty services provided by:ERA TEAM Real Estate



5983 Pelican Place,Benton, AR 72002
$499,000
- 4 Beds
- 4 Baths
- 2,665 sq. ft.
- Single family
- Active
Listed by:nathan angel
Office:moore and co., realtors - benton
MLS#:25031136
Source:AR_CARMLS
Price summary
- Price:$499,000
- Price per sq. ft.:$187.24
- Monthly HOA dues:$54
About this home
Almost new home features a chef’s kitchen with gas stove, plenty of cabinets and a walk-in pantry. The luxurious primary bathroom includes a wet room with a stand-alone tub and a custom shower. The main level boasts 3 spacious bedrooms and 2.5 well-appointed bathrooms. Upstairs in another bedroom suite with its own bathroom and closet, plus a versatile bonus room perfect for a playroom, home office, or entertainment space. Rare opportunity to avoid the new construction prices. All this sets in a lakefront community with acres and acres of pristine views. A clubhouse, Pickle Ball Courts, Tennis Courts, Picnic areas, 2 Playgrounds, 2 Pools and a Splash Pad, a sandy beach, and plenty of fish to catch. With cool events happening year round. From Santa to Fireworks, A few thousand Trick-or-Treaters and the prettiest Holiday Lights in Central Arkansas!
Contact an agent
Home facts
- Year built:2024
- Listing Id #:25031136
- Added:12 day(s) ago
- Updated:August 18, 2025 at 03:08 PM
Rooms and interior
- Bedrooms:4
- Total bathrooms:4
- Full bathrooms:3
- Half bathrooms:1
- Living area:2,665 sq. ft.
Heating and cooling
- Cooling:Central Cool-Electric
- Heating:Central Heat-Gas
Structure and exterior
- Roof:Composition
- Year built:2024
- Building area:2,665 sq. ft.
- Lot area:0.24 Acres
Schools
- High school:Bryant
- Middle school:Bryant
- Elementary school:Springhill
Utilities
- Water:Water Heater-Gas, Water-Public
- Sewer:Sewer-Public
Finances and disclosures
- Price:$499,000
- Price per sq. ft.:$187.24
- Tax amount:$4,202 (2024)
New listings near 5983 Pelican Place
- New
 $260,000Active4 beds 2 baths1,647 sq. ft.
$260,000Active4 beds 2 baths1,647 sq. ft.307 S Shady Lane, Benton, AR 72015
MLS# 25032976Listed by: CRYE-LEIKE REALTORS JONESBORO - New
 $575,000Active5 beds 5 baths3,689 sq. ft.
$575,000Active5 beds 5 baths3,689 sq. ft.2816 Shadow Creek, Benton, AR 72019
MLS# 25032941Listed by: CRYE-LEIKE REALTORS NLR BRANCH - Open Sun, 2 to 4pmNew
 $814,900Active4 beds 3 baths3,505 sq. ft.
$814,900Active4 beds 3 baths3,505 sq. ft.7509 S Shoreline, Benton, AR 72019
MLS# 25032902Listed by: HALSEY REAL ESTATE - BENTON - New
 $599,900Active4 beds 3 baths3,078 sq. ft.
$599,900Active4 beds 3 baths3,078 sq. ft.280 Middleton Place Drive, Benton, AR 72019
MLS# 25032832Listed by: CRYE-LEIKE REALTORS BENTON BRANCH - New
 $215,000Active3 beds 2 baths1,363 sq. ft.
$215,000Active3 beds 2 baths1,363 sq. ft.816 Coral Cove, Benton, AR 72015
MLS# 25032773Listed by: JENICA CLEMENT PROPERTIES - New
 $355,000Active1 beds 1 baths3,900 sq. ft.
$355,000Active1 beds 1 baths3,900 sq. ft.Address Withheld By Seller, Benton, AR 72015
MLS# 25032756Listed by: CRYE-LEIKE REALTORS BRYANT - New
 $240,000Active3 beds 2 baths1,557 sq. ft.
$240,000Active3 beds 2 baths1,557 sq. ft.3105 Shelby Dr, Benton, AR 72015
MLS# 25032762Listed by: TRUMAN BALL REAL ESTATE - New
 $749,900Active4 beds 4 baths3,620 sq. ft.
$749,900Active4 beds 4 baths3,620 sq. ft.5096 Westridge Cir, Benton, AR 72019
MLS# 25032632Listed by: LIVECO REAL ESTATE - New
 $314,900Active3 beds 2 baths1,800 sq. ft.
$314,900Active3 beds 2 baths1,800 sq. ft.1703 Vine Maple, Benton, AR 72019
MLS# 25032561Listed by: BAXLEY-PENFIELD-MOUDY REALTORS - New
 $315,000Active3 beds 3 baths1,860 sq. ft.
$315,000Active3 beds 3 baths1,860 sq. ft.7035 Point View Road, Benton, AR 72015
MLS# 25032539Listed by: MOVE REALTY
