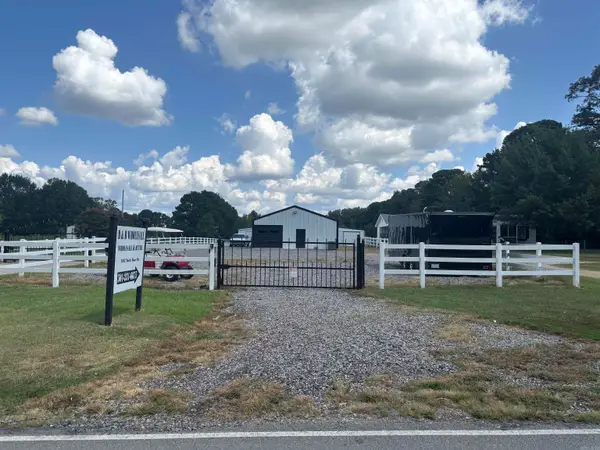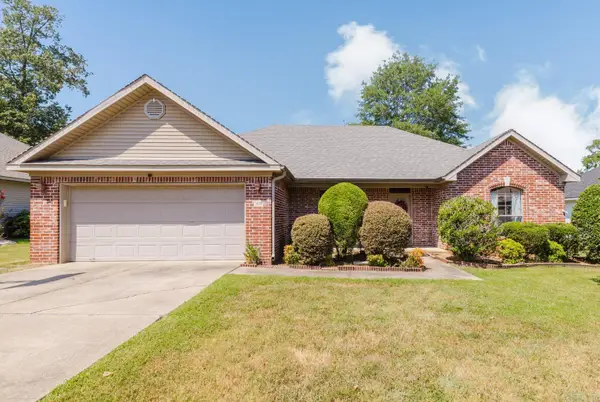6098 Pierce Manse Loop, Benton, AR 72019
Local realty services provided by:ERA Doty Real Estate



6098 Pierce Manse Loop,Benton, AR 72019
$339,900
- 3 Beds
- 3 Baths
- 2,298 sq. ft.
- Single family
- Active
Listed by:leslie sample
Office:cbrpm bryant
MLS#:25024323
Source:AR_CARMLS
Price summary
- Price:$339,900
- Price per sq. ft.:$147.91
About this home
LOCATION! WONDERFUL NEIGHBORHOOD CLOSE TO SCHOOLS, SHOPPING AND INTERSTATE. YOU WON'T WANT TO MISS OUT ON THIS JEWEL! LOVELY SPLIT BEDROOM FLOORPLAN FEATURING 3 BEDROOM, 2 1/2 BATH HOME WITH A 10X25 HEATED AND COOLED SUNROOM. HOME FEATURES A SAFEROOM, 9 AND 10FT CEILINGS THROUGHOUT, PAN CEILINGS IN LIVING, PRIMARY BEDROOM AND EATING AREAS, LOTS OF CROWN MOLD, HANDSCRAPED HARDWOOD FLOORING AS WELL AS CERAMIC TILE AND CARPET IN BEDROOMS. KITCHEN FEATURES AN ABUNDANCE OF CABINETS AND COUNTERTOP SPACE WITH PULL OUT DRAWERS AND PULL OUT MIXER STAND. LOTS OF STORAGE, ALL CLOSETS FEATURE BUILT IN DRESSERS, LIVING AREA ALSO BOASTS BUILT INS, LARGE PRIMARY SUITE FEATURING A VERY LARGE CLOSET. SEPARATE LAUNDRY ROOM, PANTRY, UPDATED APPLIANCE IN KITCHEN, "JACK N JILL" BATH, FRONT LOAD TWO CAR SEPARATE GARAGE WITH STORAGE IN GARAGE, DOUBLE GATES TO BACK YARD ON TWO SIDES, EXTRA LANDSCAPING, GUTTERS ALL AROUND, TANKLESS GAS HOT WATER HEATER, FULLY FENCED WOOD PRIVACY FENCED IN BACK YARD.....AND SO MUCH MORE! REFRIGERATOR AND MOUNTED TV'S CONVEY AT NO VALUE. YOU WILL WANT TO TAKE A LOOK AT THIS BEAUTIFUL CUSTOM BUILT HOME.
Contact an agent
Home facts
- Year built:2010
- Listing Id #:25024323
- Added:59 day(s) ago
- Updated:August 15, 2025 at 02:33 PM
Rooms and interior
- Bedrooms:3
- Total bathrooms:3
- Full bathrooms:2
- Half bathrooms:1
- Living area:2,298 sq. ft.
Heating and cooling
- Cooling:Central Cool-Electric
- Heating:Central Heat-Gas
Structure and exterior
- Roof:Architectural Shingle
- Year built:2010
- Building area:2,298 sq. ft.
Schools
- High school:Bryant
- Middle school:Bethel
- Elementary school:Springhill
Utilities
- Water:Water Heater-Gas, Water-Public
- Sewer:Sewer-Public
Finances and disclosures
- Price:$339,900
- Price per sq. ft.:$147.91
- Tax amount:$3,124 (2024)
New listings near 6098 Pierce Manse Loop
- New
 $260,000Active4 beds 2 baths1,647 sq. ft.
$260,000Active4 beds 2 baths1,647 sq. ft.307 S Shady Lane, Benton, AR 72015
MLS# 25032976Listed by: CRYE-LEIKE REALTORS JONESBORO - New
 $575,000Active5 beds 5 baths3,689 sq. ft.
$575,000Active5 beds 5 baths3,689 sq. ft.2816 Shadow Creek, Benton, AR 72019
MLS# 25032941Listed by: CRYE-LEIKE REALTORS NLR BRANCH - Open Sun, 2 to 4pmNew
 $814,900Active4 beds 3 baths3,505 sq. ft.
$814,900Active4 beds 3 baths3,505 sq. ft.7509 S Shoreline, Benton, AR 72019
MLS# 25032902Listed by: HALSEY REAL ESTATE - BENTON - New
 $599,900Active4 beds 3 baths3,078 sq. ft.
$599,900Active4 beds 3 baths3,078 sq. ft.280 Middleton Place Drive, Benton, AR 72019
MLS# 25032832Listed by: CRYE-LEIKE REALTORS BENTON BRANCH - New
 $215,000Active3 beds 2 baths1,363 sq. ft.
$215,000Active3 beds 2 baths1,363 sq. ft.816 Coral Cove, Benton, AR 72015
MLS# 25032773Listed by: JENICA CLEMENT PROPERTIES - New
 $355,000Active1 beds 1 baths3,900 sq. ft.
$355,000Active1 beds 1 baths3,900 sq. ft.Address Withheld By Seller, Benton, AR 72015
MLS# 25032756Listed by: CRYE-LEIKE REALTORS BRYANT - New
 $240,000Active3 beds 2 baths1,557 sq. ft.
$240,000Active3 beds 2 baths1,557 sq. ft.3105 Shelby Dr, Benton, AR 72015
MLS# 25032762Listed by: TRUMAN BALL REAL ESTATE - New
 $749,900Active4 beds 4 baths3,620 sq. ft.
$749,900Active4 beds 4 baths3,620 sq. ft.5096 Westridge Cir, Benton, AR 72019
MLS# 25032632Listed by: LIVECO REAL ESTATE - New
 $314,900Active3 beds 2 baths1,800 sq. ft.
$314,900Active3 beds 2 baths1,800 sq. ft.1703 Vine Maple, Benton, AR 72019
MLS# 25032561Listed by: BAXLEY-PENFIELD-MOUDY REALTORS - New
 $315,000Active3 beds 3 baths1,860 sq. ft.
$315,000Active3 beds 3 baths1,860 sq. ft.7035 Point View Road, Benton, AR 72015
MLS# 25032539Listed by: MOVE REALTY
