6108 Majestic Waters Drive, Benton, AR 72019
Local realty services provided by:ERA Doty Real Estate
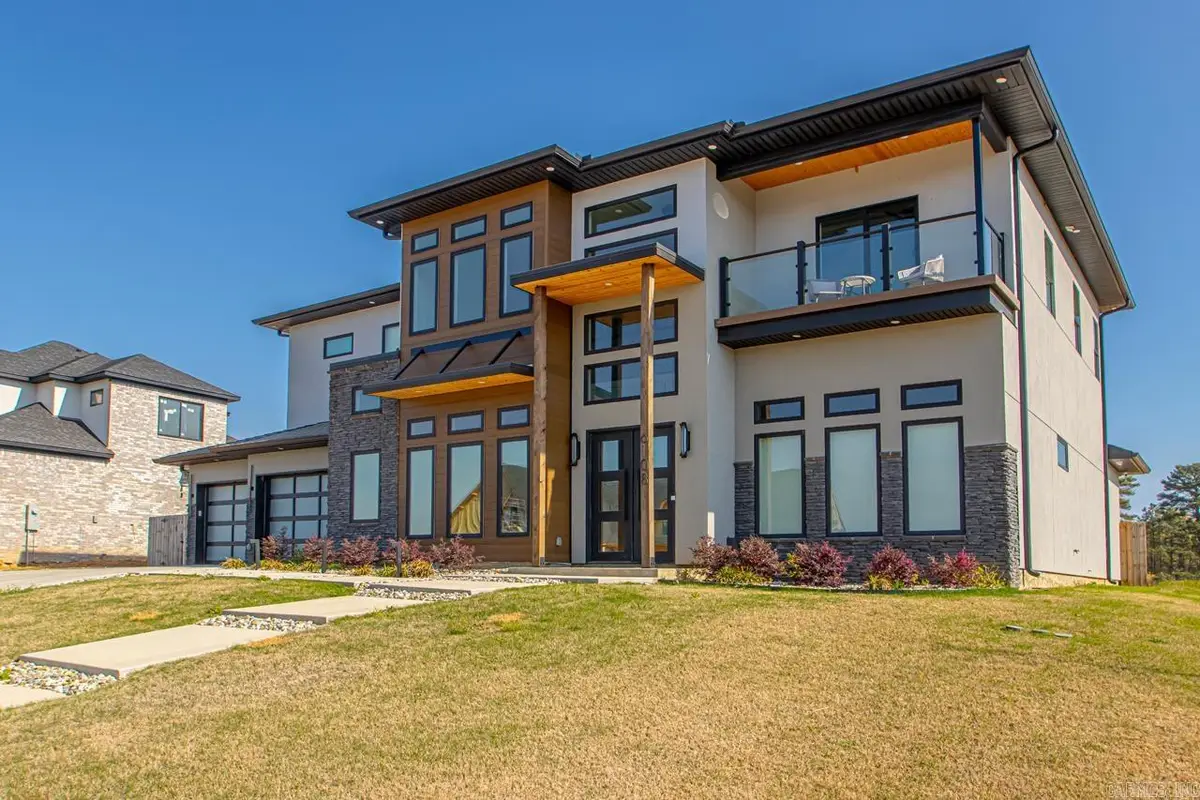
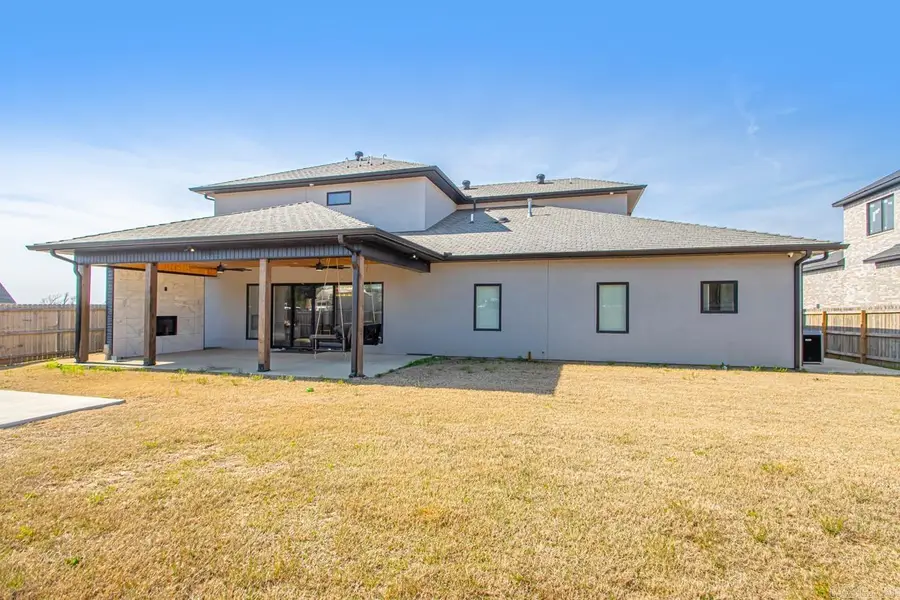
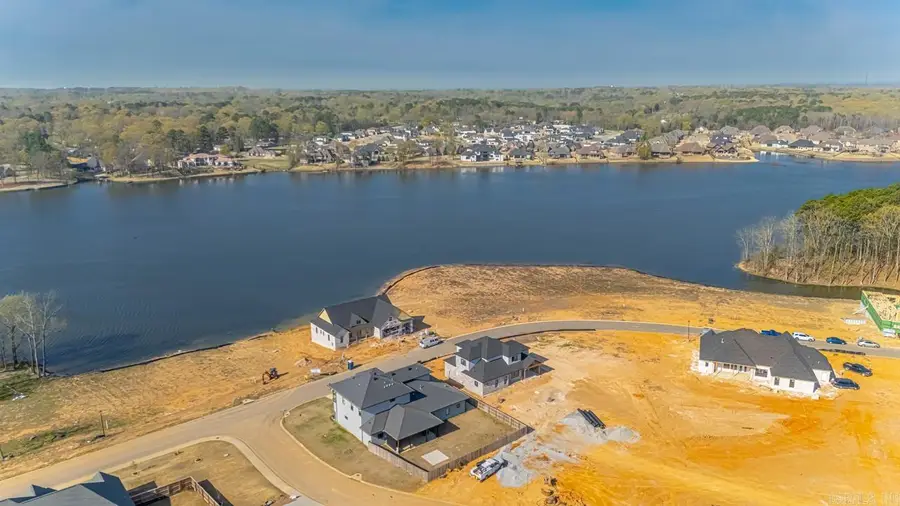
6108 Majestic Waters Drive,Benton, AR 72019
$950,000
- 4 Beds
- 6 Baths
- 4,142 sq. ft.
- Single family
- Active
Listed by:linda sanders
Office:crye-leike realtors kanis branch
MLS#:25011927
Source:AR_CARMLS
Price summary
- Price:$950,000
- Price per sq. ft.:$229.36
- Monthly HOA dues:$62.5
About this home
This extraordinary home offers the perfect design that combines luxury and functionally with an amazing view of Hurricane Lake. From the moment you step into the expansive living area you will be captivated by the dramatic fireplace and elegant porcelain floors creating a warm inviting atmosphere. The open concept layout connects living area, dining for seamless entertainment. Supreme granite centerpiece island with bar seating. A well-equipped kitchen with top of the line appliances and generous walk-in pantry. The main level is completed a primary suite is a private retreat, featuring a stunning bathroom with a double vanity, custom shower, soaking tub and spacious walk-in closet, guest ensuite, 1/2 bath and laundry. As you ascend the custom-designed staircase with glass walls you will enter second living area, office/exercise room that exits to balcony, 1/2 bath, two luxurious guest ensuites. Additional kitchen, three car garage with charging station. Every detail in this home has been carefully planned, with luxurious touches. The covered back porch opens to a flat backyard offering space of entertaining. Don't miss the chance to see the exceptional home.
Contact an agent
Home facts
- Year built:2023
- Listing Id #:25011927
- Added:143 day(s) ago
- Updated:August 15, 2025 at 02:33 PM
Rooms and interior
- Bedrooms:4
- Total bathrooms:6
- Full bathrooms:4
- Half bathrooms:2
- Living area:4,142 sq. ft.
Heating and cooling
- Cooling:Central Cool-Electric, Zoned Units
- Heating:Central Heat-Gas, Zoned Units
Structure and exterior
- Year built:2023
- Building area:4,142 sq. ft.
- Lot area:0.28 Acres
Utilities
- Water:Water Heater-Gas, Water-Public
- Sewer:Sewer-Public
Finances and disclosures
- Price:$950,000
- Price per sq. ft.:$229.36
New listings near 6108 Majestic Waters Drive
- New
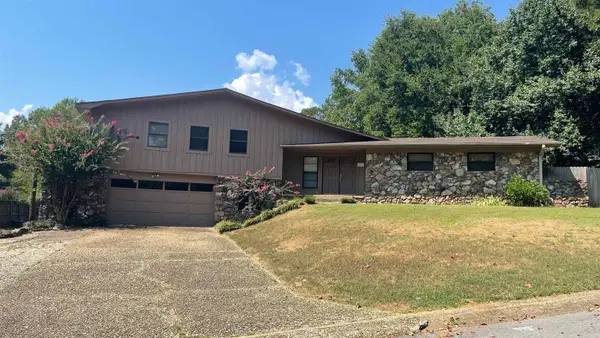 $320,000Active3 beds 3 baths2,798 sq. ft.
$320,000Active3 beds 3 baths2,798 sq. ft.1710 Hidden Valley Drive, Benton, AR 72019
MLS# 25033042Listed by: OLD SOUTH REALTY - New
 $260,000Active4 beds 2 baths1,647 sq. ft.
$260,000Active4 beds 2 baths1,647 sq. ft.307 S Shady Lane, Benton, AR 72015
MLS# 25032976Listed by: CRYE-LEIKE REALTORS JONESBORO - New
 $575,000Active5 beds 5 baths3,689 sq. ft.
$575,000Active5 beds 5 baths3,689 sq. ft.2816 Shadow Creek, Benton, AR 72019
MLS# 25032941Listed by: CRYE-LEIKE REALTORS NLR BRANCH - Open Sun, 2 to 4pmNew
 $814,900Active4 beds 3 baths3,505 sq. ft.
$814,900Active4 beds 3 baths3,505 sq. ft.7509 S Shoreline, Benton, AR 72019
MLS# 25032902Listed by: HALSEY REAL ESTATE - BENTON - New
 $599,900Active4 beds 3 baths3,078 sq. ft.
$599,900Active4 beds 3 baths3,078 sq. ft.280 Middleton Place Drive, Benton, AR 72019
MLS# 25032832Listed by: CRYE-LEIKE REALTORS BENTON BRANCH - New
 $215,000Active3 beds 2 baths1,363 sq. ft.
$215,000Active3 beds 2 baths1,363 sq. ft.816 Coral Cove, Benton, AR 72015
MLS# 25032773Listed by: JENICA CLEMENT PROPERTIES - New
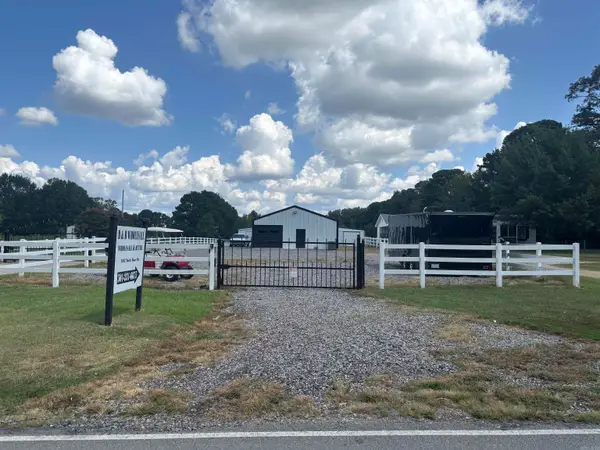 $355,000Active1 beds 1 baths3,900 sq. ft.
$355,000Active1 beds 1 baths3,900 sq. ft.Address Withheld By Seller, Benton, AR 72015
MLS# 25032756Listed by: CRYE-LEIKE REALTORS BRYANT - New
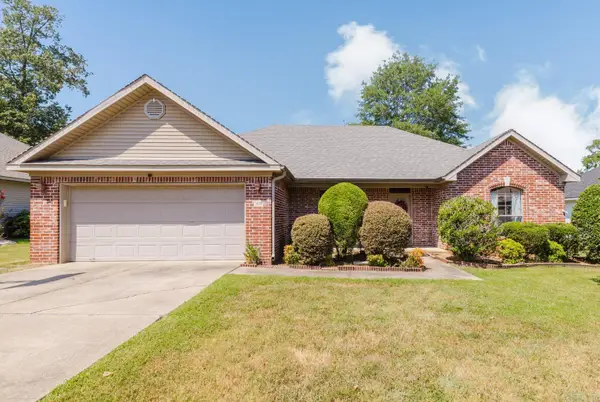 $240,000Active3 beds 2 baths1,557 sq. ft.
$240,000Active3 beds 2 baths1,557 sq. ft.3105 Shelby Dr, Benton, AR 72015
MLS# 25032762Listed by: TRUMAN BALL REAL ESTATE - New
 $749,900Active4 beds 4 baths3,620 sq. ft.
$749,900Active4 beds 4 baths3,620 sq. ft.5096 Westridge Cir, Benton, AR 72019
MLS# 25032632Listed by: LIVECO REAL ESTATE - New
 $314,900Active3 beds 2 baths1,800 sq. ft.
$314,900Active3 beds 2 baths1,800 sq. ft.1703 Vine Maple, Benton, AR 72019
MLS# 25032561Listed by: BAXLEY-PENFIELD-MOUDY REALTORS
