612 Surrey Lane, Benton, AR 72015
Local realty services provided by:ERA Doty Real Estate

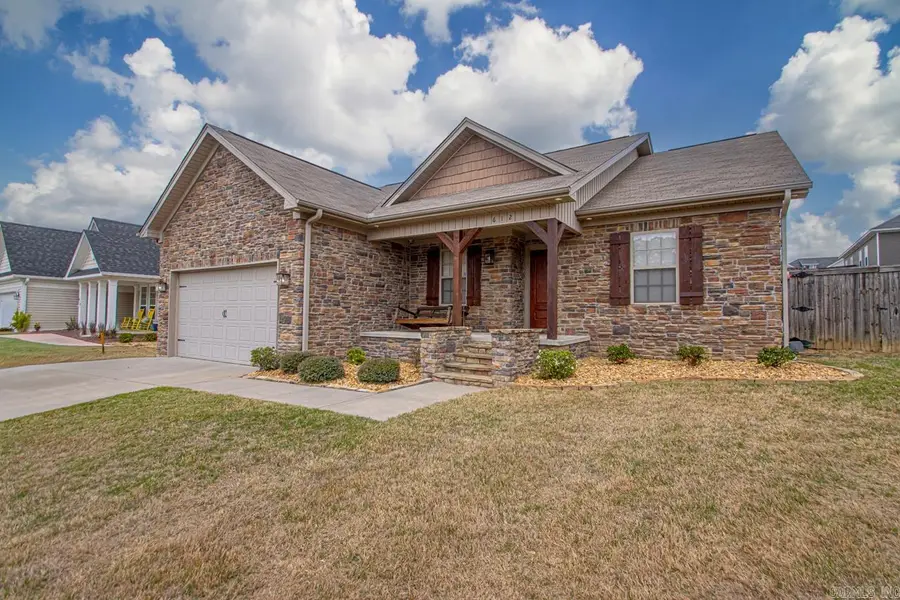
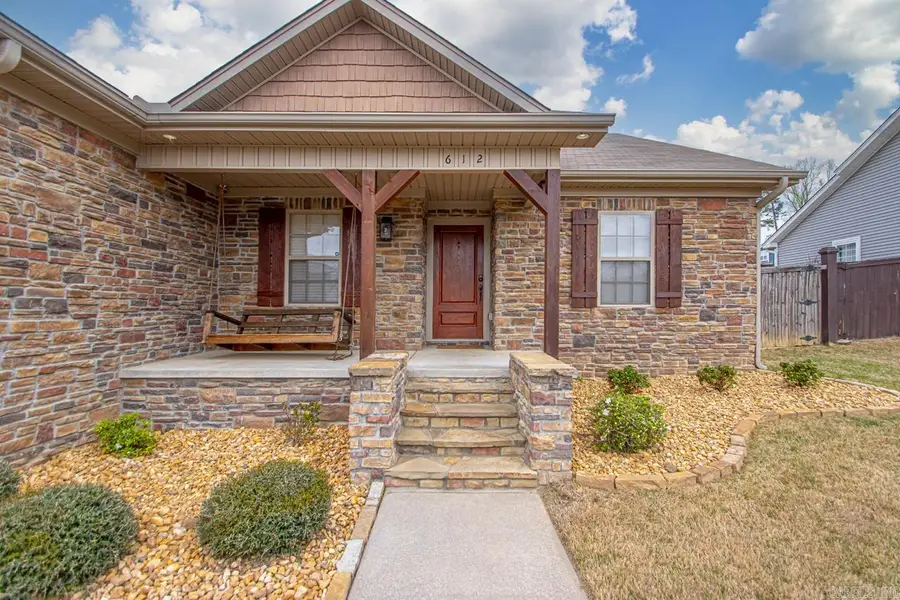
612 Surrey Lane,Benton, AR 72015
$272,500
- 4 Beds
- 2 Baths
- 1,900 sq. ft.
- Single family
- Active
Listed by:jesse baxley
Office:baxley-penfield-moudy realtors
MLS#:25013023
Source:AR_CARMLS
Price summary
- Price:$272,500
- Price per sq. ft.:$143.42
About this home
SELLER OFFERING UP TO $5000.00 IN BUYERS CLOSING COST. Location! Space! Features! This one has it all! We start out with the obvious..the rock front and huge front porch! True craftsman style exterior features. Enter through the front door and you will find a large separate dining room to your left. Straight ahead you'll walk into the spacious living room with vaulted ceiling. The rock fireplace really brings the space together. Next you will find a large kitchen featuring a long breakfast bar boasting granite countertops. Down the hall you will find the 3 spare bedrooms and spare bath with plenty of storage. The primary is separate from the spare bedrooms. The primary bath includes a large jetted tub and tile walk in shower. The tankless hot water tank makes sure you'll never run out of hot water for these! Don't forget about the laundry room! The bark yard features a concrete patio. Double gate on one side and a single gate on the other. Make sure your cars stay out of the weather and pollen free in the two car garage. Make this one yours today!
Contact an agent
Home facts
- Year built:2014
- Listing Id #:25013023
- Added:136 day(s) ago
- Updated:August 15, 2025 at 02:32 PM
Rooms and interior
- Bedrooms:4
- Total bathrooms:2
- Full bathrooms:2
- Living area:1,900 sq. ft.
Heating and cooling
- Cooling:Central Cool-Electric
- Heating:Central Heat-Gas
Structure and exterior
- Roof:Composition
- Year built:2014
- Building area:1,900 sq. ft.
- Lot area:0.18 Acres
Utilities
- Water:Water Heater-Gas, Water-Public
- Sewer:Sewer-Public
Finances and disclosures
- Price:$272,500
- Price per sq. ft.:$143.42
- Tax amount:$2,800
New listings near 612 Surrey Lane
- New
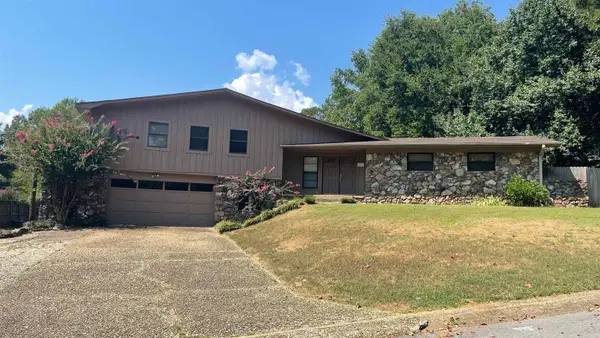 $320,000Active3 beds 3 baths2,798 sq. ft.
$320,000Active3 beds 3 baths2,798 sq. ft.1710 Hidden Valley Drive, Benton, AR 72019
MLS# 25033042Listed by: OLD SOUTH REALTY - New
 $260,000Active4 beds 2 baths1,647 sq. ft.
$260,000Active4 beds 2 baths1,647 sq. ft.307 S Shady Lane, Benton, AR 72015
MLS# 25032976Listed by: CRYE-LEIKE REALTORS JONESBORO - New
 $575,000Active5 beds 5 baths3,689 sq. ft.
$575,000Active5 beds 5 baths3,689 sq. ft.2816 Shadow Creek, Benton, AR 72019
MLS# 25032941Listed by: CRYE-LEIKE REALTORS NLR BRANCH - Open Sun, 2 to 4pmNew
 $814,900Active4 beds 3 baths3,505 sq. ft.
$814,900Active4 beds 3 baths3,505 sq. ft.7509 S Shoreline, Benton, AR 72019
MLS# 25032902Listed by: HALSEY REAL ESTATE - BENTON - New
 $599,900Active4 beds 3 baths3,078 sq. ft.
$599,900Active4 beds 3 baths3,078 sq. ft.280 Middleton Place Drive, Benton, AR 72019
MLS# 25032832Listed by: CRYE-LEIKE REALTORS BENTON BRANCH - New
 $215,000Active3 beds 2 baths1,363 sq. ft.
$215,000Active3 beds 2 baths1,363 sq. ft.816 Coral Cove, Benton, AR 72015
MLS# 25032773Listed by: JENICA CLEMENT PROPERTIES - New
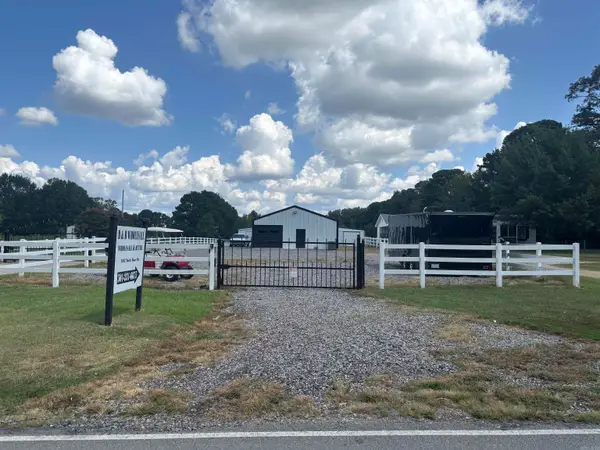 $355,000Active1 beds 1 baths3,900 sq. ft.
$355,000Active1 beds 1 baths3,900 sq. ft.Address Withheld By Seller, Benton, AR 72015
MLS# 25032756Listed by: CRYE-LEIKE REALTORS BRYANT - New
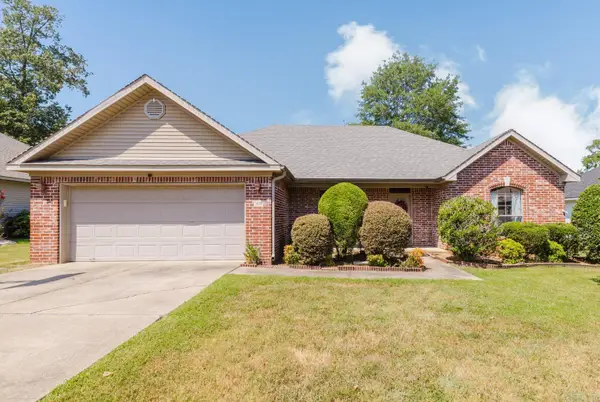 $240,000Active3 beds 2 baths1,557 sq. ft.
$240,000Active3 beds 2 baths1,557 sq. ft.3105 Shelby Dr, Benton, AR 72015
MLS# 25032762Listed by: TRUMAN BALL REAL ESTATE - New
 $749,900Active4 beds 4 baths3,620 sq. ft.
$749,900Active4 beds 4 baths3,620 sq. ft.5096 Westridge Cir, Benton, AR 72019
MLS# 25032632Listed by: LIVECO REAL ESTATE - New
 $314,900Active3 beds 2 baths1,800 sq. ft.
$314,900Active3 beds 2 baths1,800 sq. ft.1703 Vine Maple, Benton, AR 72019
MLS# 25032561Listed by: BAXLEY-PENFIELD-MOUDY REALTORS
