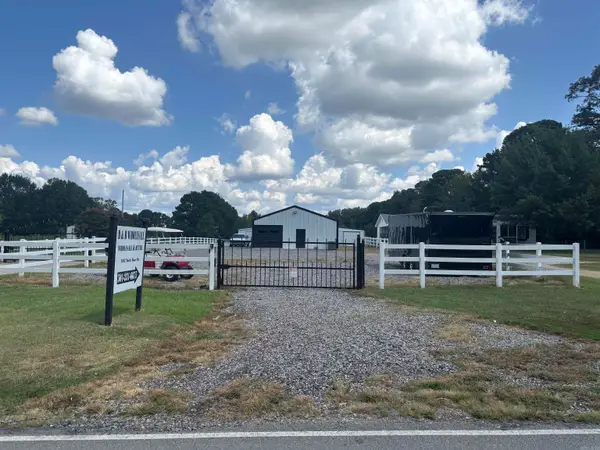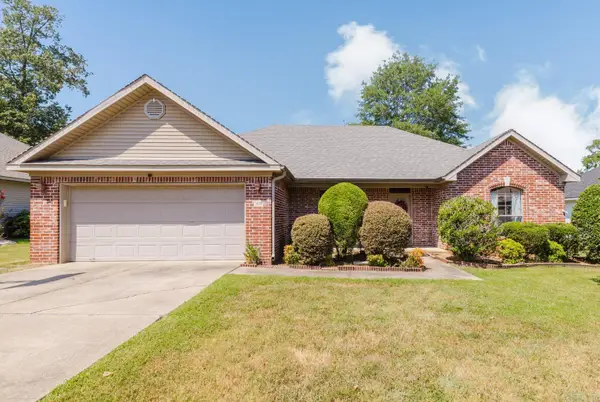6220 Pierce Manse Loop, Benton, AR 72019
Local realty services provided by:ERA TEAM Real Estate



6220 Pierce Manse Loop,Benton, AR 72019
$399,000
- 4 Beds
- 2 Baths
- 2,269 sq. ft.
- Single family
- Active
Listed by:amy eden
Office:cbrpm bryant
MLS#:25027890
Source:AR_CARMLS
Price summary
- Price:$399,000
- Price per sq. ft.:$175.85
About this home
Custom-built in 2010 and lovingly maintained by its original owner, this immaculate home offers exceptional quality and attention to detail throughout. Featuring beautiful custom cabinetry, real hardwood floors, and plush carpeting in the generously sized bedrooms, it exudes warmth and comfort. The living area boasts a stunning tray ceiling with real wood accents and a gas-log fireplace with a striking rock mantle. The spacious layout includes an eat-in kitchen and a separate dining room, with tile flooring in all wet areas and blind window coverings throughout. The primary bathroom features an impressive walk-in tiled shower. Gorgeous wood crown molding enhances the home's elegance. Outside, you’ll find a meticulously maintained front and backyard with a privacy fence, a large garage shop complete with a concrete drive and overhead door, and a great covered back patio perfect for relaxing or entertaining. The roof was replaced in 2022 and includes added gutters. This home truly is a must-see! Agents see remarks.
Contact an agent
Home facts
- Year built:2010
- Listing Id #:25027890
- Added:33 day(s) ago
- Updated:August 15, 2025 at 02:32 PM
Rooms and interior
- Bedrooms:4
- Total bathrooms:2
- Full bathrooms:2
- Living area:2,269 sq. ft.
Heating and cooling
- Cooling:Central Cool-Electric
- Heating:Central Heat-Gas
Structure and exterior
- Roof:Architectural Shingle
- Year built:2010
- Building area:2,269 sq. ft.
- Lot area:0.46 Acres
Schools
- High school:Bryant
- Middle school:Bethel
- Elementary school:Springhill
Utilities
- Water:Water Heater-Gas, Water-Public
- Sewer:Sewer-Public
Finances and disclosures
- Price:$399,000
- Price per sq. ft.:$175.85
- Tax amount:$2,562
New listings near 6220 Pierce Manse Loop
- New
 $260,000Active4 beds 2 baths1,647 sq. ft.
$260,000Active4 beds 2 baths1,647 sq. ft.307 S Shady Lane, Benton, AR 72015
MLS# 25032976Listed by: CRYE-LEIKE REALTORS JONESBORO - New
 $575,000Active5 beds 5 baths3,689 sq. ft.
$575,000Active5 beds 5 baths3,689 sq. ft.2816 Shadow Creek, Benton, AR 72019
MLS# 25032941Listed by: CRYE-LEIKE REALTORS NLR BRANCH - Open Sun, 2 to 4pmNew
 $814,900Active4 beds 3 baths3,505 sq. ft.
$814,900Active4 beds 3 baths3,505 sq. ft.7509 S Shoreline, Benton, AR 72019
MLS# 25032902Listed by: HALSEY REAL ESTATE - BENTON - New
 $599,900Active4 beds 3 baths3,078 sq. ft.
$599,900Active4 beds 3 baths3,078 sq. ft.280 Middleton Place Drive, Benton, AR 72019
MLS# 25032832Listed by: CRYE-LEIKE REALTORS BENTON BRANCH - New
 $215,000Active3 beds 2 baths1,363 sq. ft.
$215,000Active3 beds 2 baths1,363 sq. ft.816 Coral Cove, Benton, AR 72015
MLS# 25032773Listed by: JENICA CLEMENT PROPERTIES - New
 $355,000Active1 beds 1 baths3,900 sq. ft.
$355,000Active1 beds 1 baths3,900 sq. ft.Address Withheld By Seller, Benton, AR 72015
MLS# 25032756Listed by: CRYE-LEIKE REALTORS BRYANT - New
 $240,000Active3 beds 2 baths1,557 sq. ft.
$240,000Active3 beds 2 baths1,557 sq. ft.3105 Shelby Dr, Benton, AR 72015
MLS# 25032762Listed by: TRUMAN BALL REAL ESTATE - New
 $749,900Active4 beds 4 baths3,620 sq. ft.
$749,900Active4 beds 4 baths3,620 sq. ft.5096 Westridge Cir, Benton, AR 72019
MLS# 25032632Listed by: LIVECO REAL ESTATE - New
 $314,900Active3 beds 2 baths1,800 sq. ft.
$314,900Active3 beds 2 baths1,800 sq. ft.1703 Vine Maple, Benton, AR 72019
MLS# 25032561Listed by: BAXLEY-PENFIELD-MOUDY REALTORS - New
 $315,000Active3 beds 3 baths1,860 sq. ft.
$315,000Active3 beds 3 baths1,860 sq. ft.7035 Point View Road, Benton, AR 72015
MLS# 25032539Listed by: MOVE REALTY
