6341 High Meadow Dr, Benton, AR 72019
Local realty services provided by:ERA Doty Real Estate
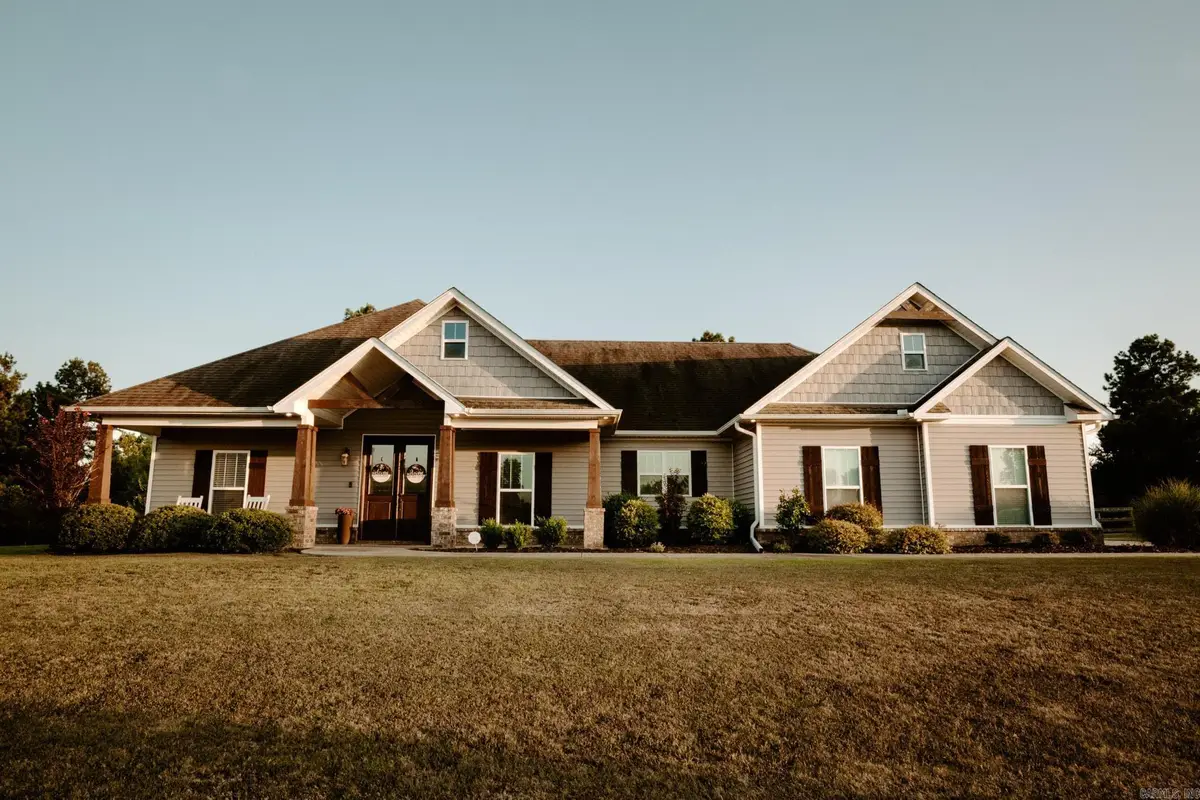
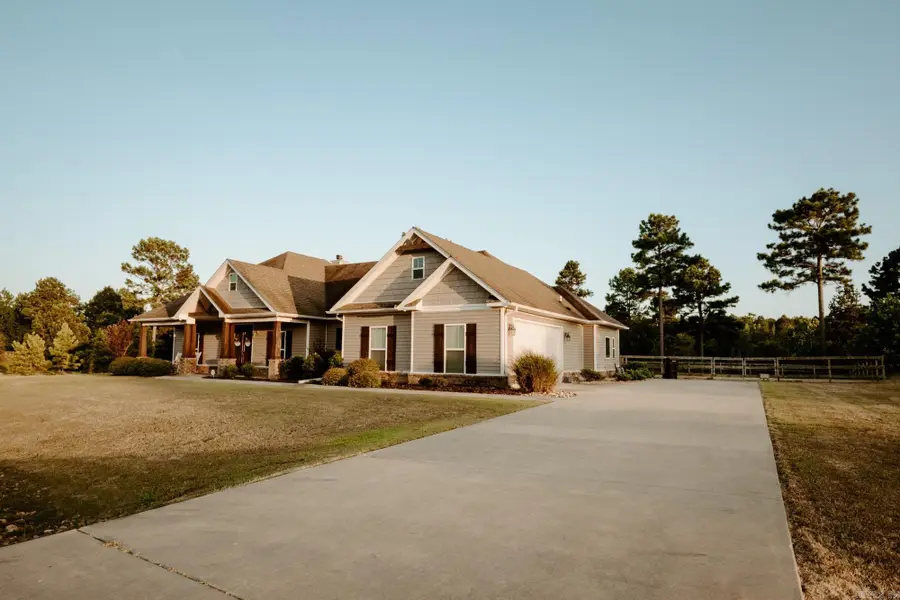
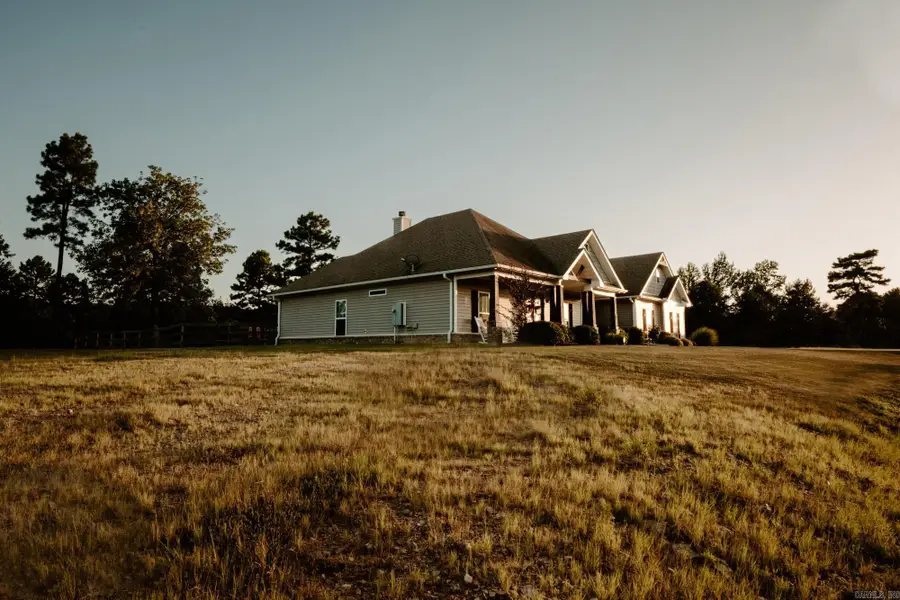
6341 High Meadow Dr,Benton, AR 72019
$435,000
- 4 Beds
- 3 Baths
- 2,198 sq. ft.
- Single family
- Active
Listed by:leslie sample
Office:cbrpm bryant
MLS#:25029590
Source:AR_CARMLS
Price summary
- Price:$435,000
- Price per sq. ft.:$197.91
About this home
Enjoy peaceful country living on 3.5 acres in a wonderful neighborhood with just the right amount of space between homes—offering privacy without feeling isolated. Walk into this beautiful home through double doors to a spacious split-bedroom floor plan with 4 bedrooms, 2.5 bathrooms, and a dedicated office—perfect for work-from-home or study needs. The open living area flows seamlessly into the kitchen, which includes a breakfast bar and a separate dining area, ideal for everyday meals and entertaining. Interior finishes include hardwood flooring in main areas, tile in wet spaces, and cozy carpet in the bedrooms. The primary suite offers plenty of space and includes a tray ceiling and a large walk in closet. The kitchen is nice sized with lots of cabinets, granite countertops, dedicated pantry with pullout drawers, large window over the kitchen sink overlooking the front yard and stainless appliances. The living area has detailed coffered ceilings, lots of crown mold and a real wood stone fireplace. Side load two car garage and a seperate large laundry. The back yard features a fenced in area and covered back porch. You will love the country feel! Make an appt today!
Contact an agent
Home facts
- Year built:2016
- Listing Id #:25029590
- Added:23 day(s) ago
- Updated:August 18, 2025 at 03:08 PM
Rooms and interior
- Bedrooms:4
- Total bathrooms:3
- Full bathrooms:2
- Half bathrooms:1
- Living area:2,198 sq. ft.
Heating and cooling
- Cooling:Central Cool-Electric
- Heating:Central Heat-Electric
Structure and exterior
- Roof:Composition
- Year built:2016
- Building area:2,198 sq. ft.
- Lot area:3.5 Acres
Schools
- High school:Benton
- Middle school:Benton
- Elementary school:Benton
Utilities
- Water:Water Heater-Electric, Water-Public
- Sewer:Septic
Finances and disclosures
- Price:$435,000
- Price per sq. ft.:$197.91
- Tax amount:$2,497 (2024)
New listings near 6341 High Meadow Dr
- New
 $260,000Active4 beds 2 baths1,647 sq. ft.
$260,000Active4 beds 2 baths1,647 sq. ft.307 S Shady Lane, Benton, AR 72015
MLS# 25032976Listed by: CRYE-LEIKE REALTORS JONESBORO - New
 $575,000Active5 beds 5 baths3,689 sq. ft.
$575,000Active5 beds 5 baths3,689 sq. ft.2816 Shadow Creek, Benton, AR 72019
MLS# 25032941Listed by: CRYE-LEIKE REALTORS NLR BRANCH - Open Sun, 2 to 4pmNew
 $814,900Active4 beds 3 baths3,505 sq. ft.
$814,900Active4 beds 3 baths3,505 sq. ft.7509 S Shoreline, Benton, AR 72019
MLS# 25032902Listed by: HALSEY REAL ESTATE - BENTON - New
 $599,900Active4 beds 3 baths3,078 sq. ft.
$599,900Active4 beds 3 baths3,078 sq. ft.280 Middleton Place Drive, Benton, AR 72019
MLS# 25032832Listed by: CRYE-LEIKE REALTORS BENTON BRANCH - New
 $215,000Active3 beds 2 baths1,363 sq. ft.
$215,000Active3 beds 2 baths1,363 sq. ft.816 Coral Cove, Benton, AR 72015
MLS# 25032773Listed by: JENICA CLEMENT PROPERTIES - New
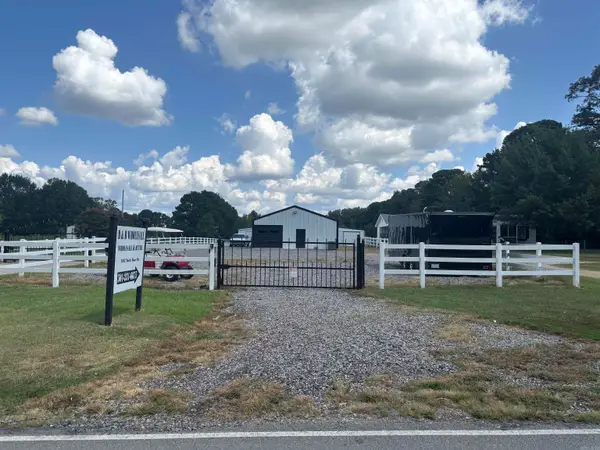 $355,000Active1 beds 1 baths3,900 sq. ft.
$355,000Active1 beds 1 baths3,900 sq. ft.Address Withheld By Seller, Benton, AR 72015
MLS# 25032756Listed by: CRYE-LEIKE REALTORS BRYANT - New
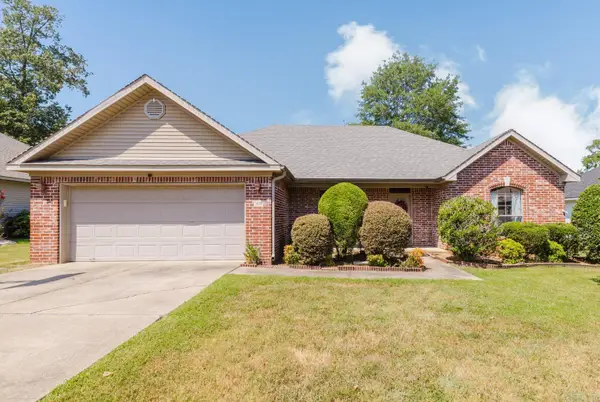 $240,000Active3 beds 2 baths1,557 sq. ft.
$240,000Active3 beds 2 baths1,557 sq. ft.3105 Shelby Dr, Benton, AR 72015
MLS# 25032762Listed by: TRUMAN BALL REAL ESTATE - New
 $749,900Active4 beds 4 baths3,620 sq. ft.
$749,900Active4 beds 4 baths3,620 sq. ft.5096 Westridge Cir, Benton, AR 72019
MLS# 25032632Listed by: LIVECO REAL ESTATE - New
 $314,900Active3 beds 2 baths1,800 sq. ft.
$314,900Active3 beds 2 baths1,800 sq. ft.1703 Vine Maple, Benton, AR 72019
MLS# 25032561Listed by: BAXLEY-PENFIELD-MOUDY REALTORS - New
 $315,000Active3 beds 3 baths1,860 sq. ft.
$315,000Active3 beds 3 baths1,860 sq. ft.7035 Point View Road, Benton, AR 72015
MLS# 25032539Listed by: MOVE REALTY
