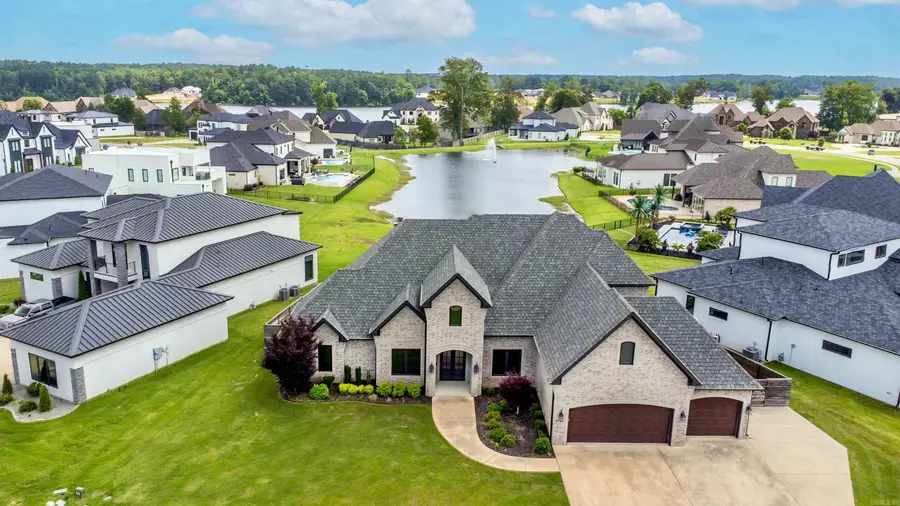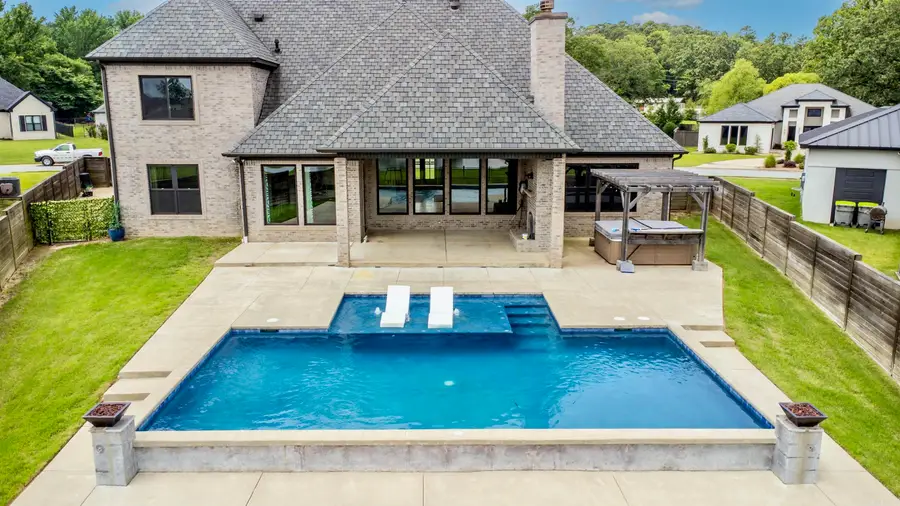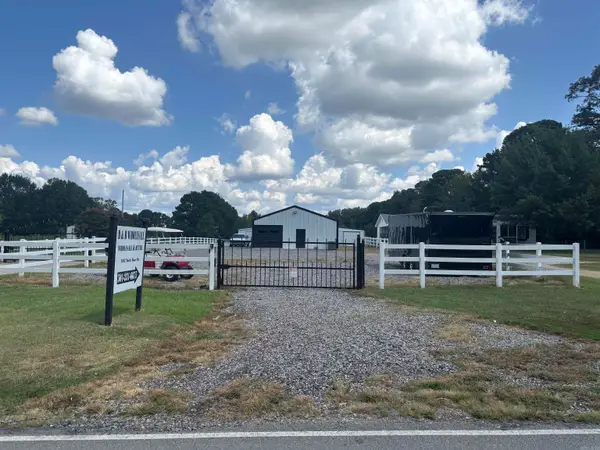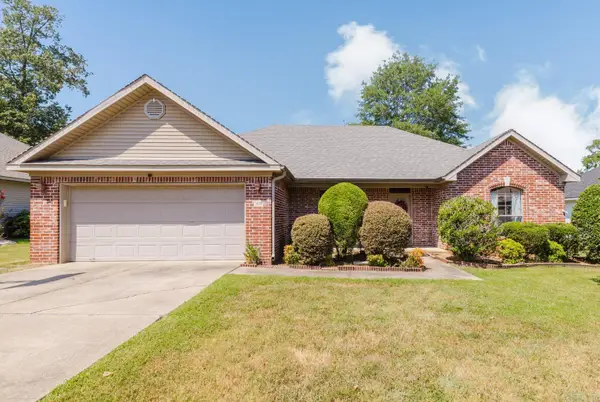6745 Hilo Avenue, Benton, AR 72019
Local realty services provided by:ERA TEAM Real Estate



6745 Hilo Avenue,Benton, AR 72019
$689,900
- 6 Beds
- 4 Baths
- 3,688 sq. ft.
- Single family
- Active
Listed by:allison scroggins
Office:century 21 parker & scroggins realty - benton
MLS#:25023603
Source:AR_CARMLS
Price summary
- Price:$689,900
- Price per sq. ft.:$187.07
- Monthly HOA dues:$75
About this home
Luxury living in Westlake Village! Beautiful 6 bed, 4 bath home with an office! Gorgeous gunite heated pool with a tanning ledge, bubblers, fire bowls, a large covered back porch with fireplace, hot tub & a gorgeous view of the pond! Open concept living area centered around an elegrant Amantii electric fireplace, tall ceilings & massive windows. Gourmet kitchen features a Thermador Professional gas range, double oven, Commercial Frigidaire refrig & freezer, Sharp Insight Pro microwave, & a massive granite island with breakfast bar. Large dining area, 2 walk-in pantries, custom cabinets & designer lighting. Large primary suite apart from the other 3 beds, 2 baths & office on main level. Spa-inspired bath with dual vanities, a large walk-in closet, soaking tub & magnificent walk-in shower including double shower heads & glass doors. Upstairs - two more bedrooms, a jack-n-jill bathroom & a huge walk-in floored attic for exceptional storage. 3 car garage with a drive through 3rd bay leading to a large concrete pad for extra storage. Stocked pond for fishing. Close to shopping, medical, restaurants & I-30 for an easy commute! Bryant schools. Agents please see remarks.
Contact an agent
Home facts
- Year built:2017
- Listing Id #:25023603
- Added:156 day(s) ago
- Updated:August 18, 2025 at 03:08 PM
Rooms and interior
- Bedrooms:6
- Total bathrooms:4
- Full bathrooms:4
- Living area:3,688 sq. ft.
Heating and cooling
- Cooling:Central Cool-Electric
- Heating:Central Heat-Gas
Structure and exterior
- Roof:Architectural Shingle
- Year built:2017
- Building area:3,688 sq. ft.
- Lot area:0.65 Acres
Schools
- High school:Bryant
- Middle school:Bethel
- Elementary school:Salem
Utilities
- Water:Water Heater-Electric, Water-Public
- Sewer:Sewer-Public
Finances and disclosures
- Price:$689,900
- Price per sq. ft.:$187.07
- Tax amount:$5,447
New listings near 6745 Hilo Avenue
- New
 $260,000Active4 beds 2 baths1,647 sq. ft.
$260,000Active4 beds 2 baths1,647 sq. ft.307 S Shady Lane, Benton, AR 72015
MLS# 25032976Listed by: CRYE-LEIKE REALTORS JONESBORO - New
 $575,000Active5 beds 5 baths3,689 sq. ft.
$575,000Active5 beds 5 baths3,689 sq. ft.2816 Shadow Creek, Benton, AR 72019
MLS# 25032941Listed by: CRYE-LEIKE REALTORS NLR BRANCH - Open Sun, 2 to 4pmNew
 $814,900Active4 beds 3 baths3,505 sq. ft.
$814,900Active4 beds 3 baths3,505 sq. ft.7509 S Shoreline, Benton, AR 72019
MLS# 25032902Listed by: HALSEY REAL ESTATE - BENTON - New
 $599,900Active4 beds 3 baths3,078 sq. ft.
$599,900Active4 beds 3 baths3,078 sq. ft.280 Middleton Place Drive, Benton, AR 72019
MLS# 25032832Listed by: CRYE-LEIKE REALTORS BENTON BRANCH - New
 $215,000Active3 beds 2 baths1,363 sq. ft.
$215,000Active3 beds 2 baths1,363 sq. ft.816 Coral Cove, Benton, AR 72015
MLS# 25032773Listed by: JENICA CLEMENT PROPERTIES - New
 $355,000Active1 beds 1 baths3,900 sq. ft.
$355,000Active1 beds 1 baths3,900 sq. ft.Address Withheld By Seller, Benton, AR 72015
MLS# 25032756Listed by: CRYE-LEIKE REALTORS BRYANT - New
 $240,000Active3 beds 2 baths1,557 sq. ft.
$240,000Active3 beds 2 baths1,557 sq. ft.3105 Shelby Dr, Benton, AR 72015
MLS# 25032762Listed by: TRUMAN BALL REAL ESTATE - New
 $749,900Active4 beds 4 baths3,620 sq. ft.
$749,900Active4 beds 4 baths3,620 sq. ft.5096 Westridge Cir, Benton, AR 72019
MLS# 25032632Listed by: LIVECO REAL ESTATE - New
 $314,900Active3 beds 2 baths1,800 sq. ft.
$314,900Active3 beds 2 baths1,800 sq. ft.1703 Vine Maple, Benton, AR 72019
MLS# 25032561Listed by: BAXLEY-PENFIELD-MOUDY REALTORS - New
 $315,000Active3 beds 3 baths1,860 sq. ft.
$315,000Active3 beds 3 baths1,860 sq. ft.7035 Point View Road, Benton, AR 72015
MLS# 25032539Listed by: MOVE REALTY
