6960 Christine Lane, Benton, AR 72019
Local realty services provided by:ERA TEAM Real Estate
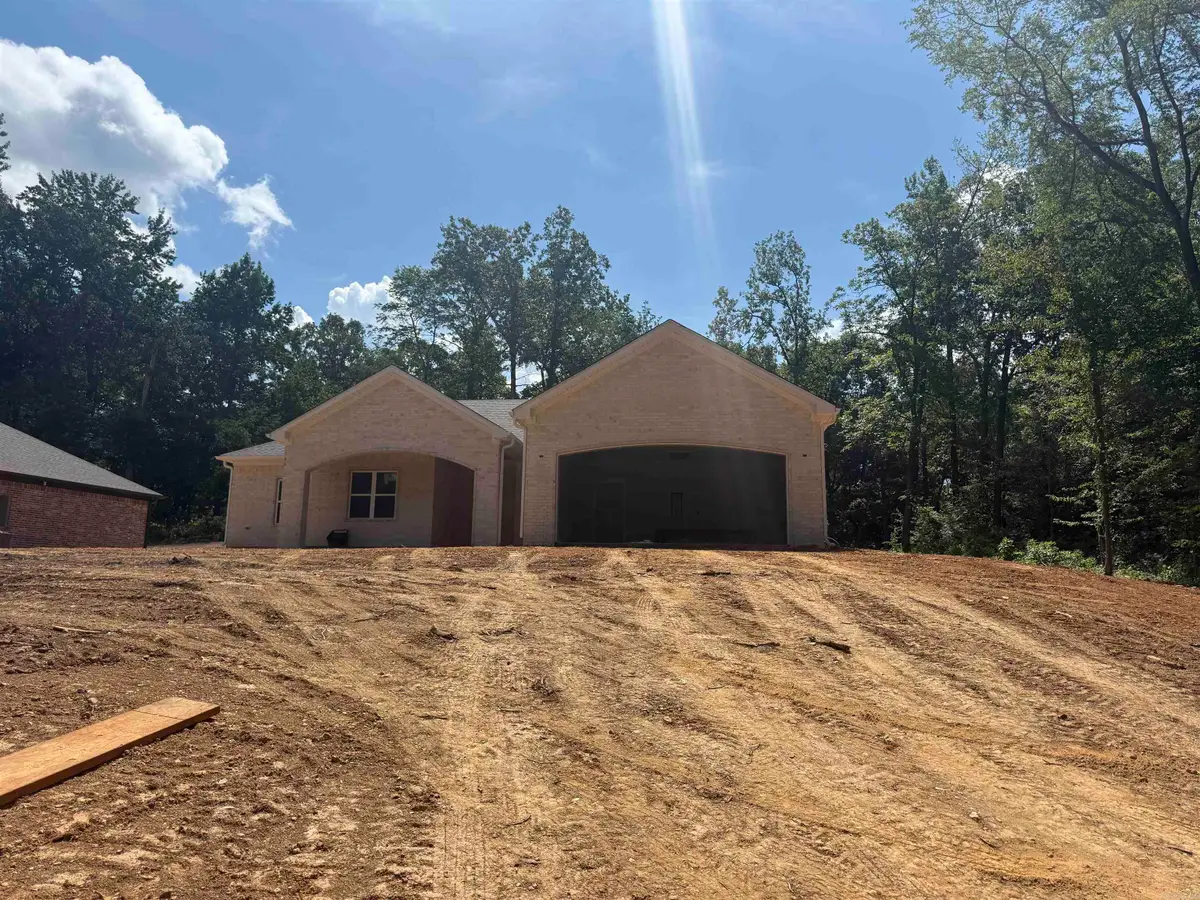
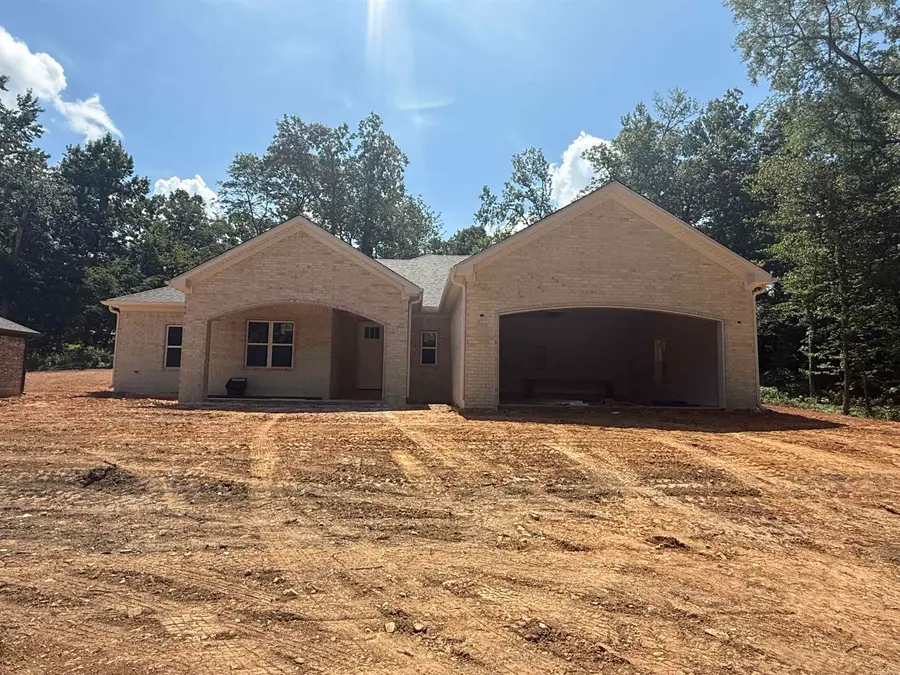
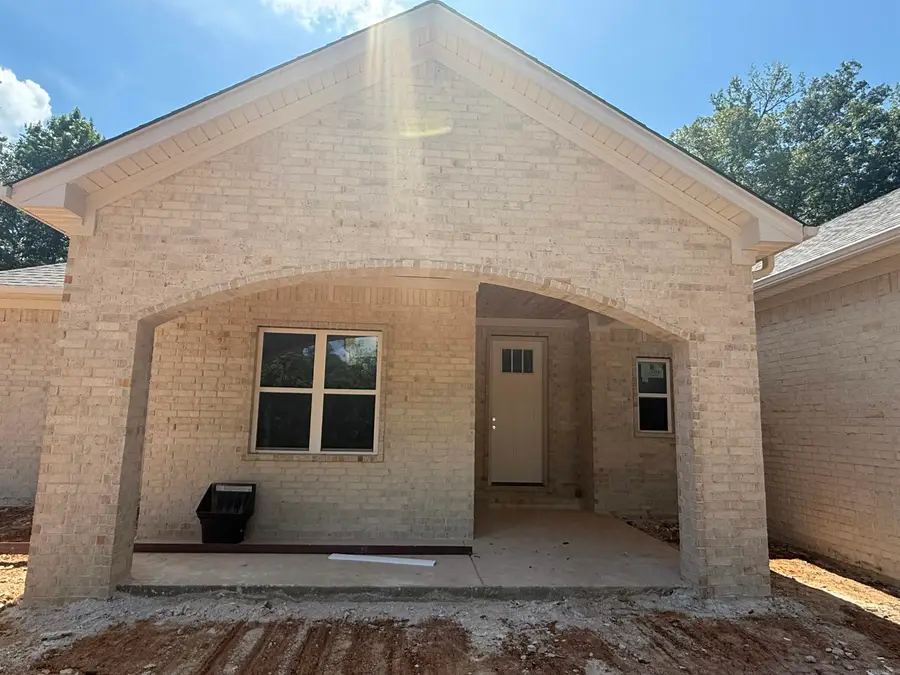
6960 Christine Lane,Benton, AR 72019
$369,900
- 4 Beds
- 2 Baths
- 1,999 sq. ft.
- Single family
- Active
Listed by:courtney stott
Office:century 21 parker & scroggins realty - bryant
MLS#:25025418
Source:AR_CARMLS
Price summary
- Price:$369,900
- Price per sq. ft.:$185.04
About this home
Welcome to your new construction home, where modern elegance meets comfort. Boasting great curb appeal, this residence welcomes you with an inviting open concept design, accentuated by custom kitchen cabinets & adorned with beautiful countertops. The kitchen features soft-close cabinets doors & top-of-the-line stainless steel appliances, complemented by elegant light fixtures that add a touch of charm. Cozy up by the fireplace in the spacious living room completely customized with open shelving & built ins. This custom-built beauty offers a split floor plan for added privacy, with Luxury Vinyl Plank flooring throughout. Retreat to the spacious primary suite, complete with wood, tray ceilings, a generously sized walk-in closet & an indulgent en suite bathroom featuring a large walk-in tile shower, soaker tub, and double vanities. Additional spacious spare bedrooms offer versatility & comfort. Step outside to your covered patio overlooking the large wooded lot. Prepare to be impressed by the meticulous craftsmanship and thoughtful design of this exceptional home.
Contact an agent
Home facts
- Year built:2025
- Listing Id #:25025418
- Added:52 day(s) ago
- Updated:August 15, 2025 at 02:32 PM
Rooms and interior
- Bedrooms:4
- Total bathrooms:2
- Full bathrooms:2
- Living area:1,999 sq. ft.
Heating and cooling
- Cooling:Central Cool-Electric
- Heating:Central Heat-Gas
Structure and exterior
- Roof:Architectural Shingle
- Year built:2025
- Building area:1,999 sq. ft.
- Lot area:0.86 Acres
Utilities
- Water:Water Heater-Gas, Water-Public
- Sewer:Septic
Finances and disclosures
- Price:$369,900
- Price per sq. ft.:$185.04
- Tax amount:$360 (2024)
New listings near 6960 Christine Lane
- New
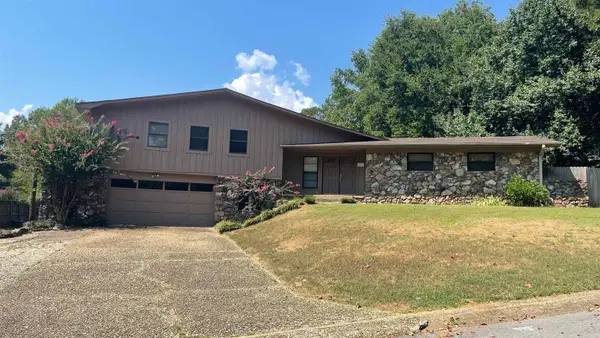 $320,000Active3 beds 3 baths2,798 sq. ft.
$320,000Active3 beds 3 baths2,798 sq. ft.1710 Hidden Valley Drive, Benton, AR 72019
MLS# 25033042Listed by: OLD SOUTH REALTY - New
 $260,000Active4 beds 2 baths1,647 sq. ft.
$260,000Active4 beds 2 baths1,647 sq. ft.307 S Shady Lane, Benton, AR 72015
MLS# 25032976Listed by: CRYE-LEIKE REALTORS JONESBORO - New
 $575,000Active5 beds 5 baths3,689 sq. ft.
$575,000Active5 beds 5 baths3,689 sq. ft.2816 Shadow Creek, Benton, AR 72019
MLS# 25032941Listed by: CRYE-LEIKE REALTORS NLR BRANCH - Open Sun, 2 to 4pmNew
 $814,900Active4 beds 3 baths3,505 sq. ft.
$814,900Active4 beds 3 baths3,505 sq. ft.7509 S Shoreline, Benton, AR 72019
MLS# 25032902Listed by: HALSEY REAL ESTATE - BENTON - New
 $599,900Active4 beds 3 baths3,078 sq. ft.
$599,900Active4 beds 3 baths3,078 sq. ft.280 Middleton Place Drive, Benton, AR 72019
MLS# 25032832Listed by: CRYE-LEIKE REALTORS BENTON BRANCH - New
 $215,000Active3 beds 2 baths1,363 sq. ft.
$215,000Active3 beds 2 baths1,363 sq. ft.816 Coral Cove, Benton, AR 72015
MLS# 25032773Listed by: JENICA CLEMENT PROPERTIES - New
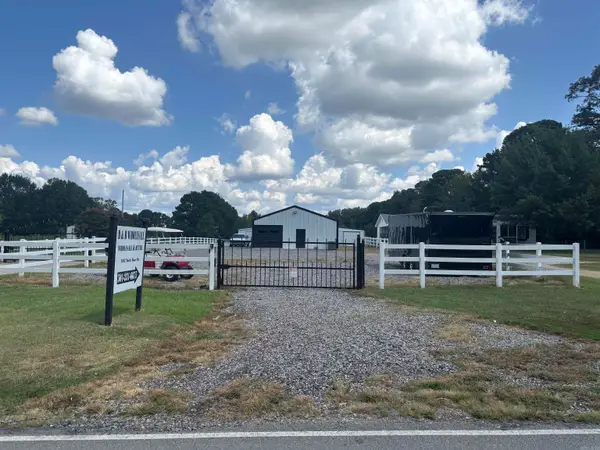 $355,000Active1 beds 1 baths3,900 sq. ft.
$355,000Active1 beds 1 baths3,900 sq. ft.Address Withheld By Seller, Benton, AR 72015
MLS# 25032756Listed by: CRYE-LEIKE REALTORS BRYANT - New
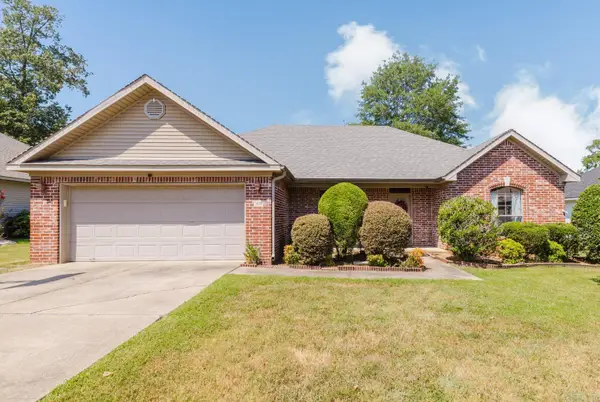 $240,000Active3 beds 2 baths1,557 sq. ft.
$240,000Active3 beds 2 baths1,557 sq. ft.3105 Shelby Dr, Benton, AR 72015
MLS# 25032762Listed by: TRUMAN BALL REAL ESTATE - New
 $749,900Active4 beds 4 baths3,620 sq. ft.
$749,900Active4 beds 4 baths3,620 sq. ft.5096 Westridge Cir, Benton, AR 72019
MLS# 25032632Listed by: LIVECO REAL ESTATE - New
 $314,900Active3 beds 2 baths1,800 sq. ft.
$314,900Active3 beds 2 baths1,800 sq. ft.1703 Vine Maple, Benton, AR 72019
MLS# 25032561Listed by: BAXLEY-PENFIELD-MOUDY REALTORS
