7048 Hannah Ln, Benton, AR 72019
Local realty services provided by:ERA TEAM Real Estate
7048 Hannah Ln,Benton, AR 72019
$844,900
- 4 Beds
- 4 Baths
- 3,912 sq. ft.
- Single family
- Active
Listed by:devan hope
Office:century 21 parker & scroggins realty - bryant
MLS#:25034511
Source:AR_CARMLS
Price summary
- Price:$844,900
- Price per sq. ft.:$215.98
About this home
Dream home alert! Situated on a wooded, acre-sized lot, this home offers numerous amenities and understated luxury. You are welcomed into a large foyer by a gorgeous iron and glass pivot door. The living room steals the show though, with soaring ceilings, floating shelves, and windows looking out over a large covered patio with an outdoor fireplace for cooler nights. The kitchen is a culinary haven with numerous white oak cabinets, a large island, and double ovens. The home chef will love the butler pantry AND spacious walk-in pantry. A nearby dining room has numerous windows for natural lighting and built-ins for storing seasonal dishware. The primary suite is fantastic, and features tiled walls with a large shower and freestanding tub in the bathroom as well as his/her vanities and large walk-in closet. An office, half bathroom, mudroom, and large laundry room round out the main level. Upstairs, there are 3 additional bedrooms, as well as two more bathrooms. Also upstairs is a large bonus room. Once completed, home will have accent walls, wiring for surround sound, extra storage garage for an ATV/tool room and/or potential exercise room, an irrigation system, and so much more.
Contact an agent
Home facts
- Year built:2025
- Listing ID #:25034511
- Added:57 day(s) ago
- Updated:October 24, 2025 at 02:51 PM
Rooms and interior
- Bedrooms:4
- Total bathrooms:4
- Full bathrooms:3
- Half bathrooms:1
- Living area:3,912 sq. ft.
Heating and cooling
- Cooling:Central Cool-Electric
- Heating:Central Heat-Gas
Structure and exterior
- Roof:Architectural Shingle
- Year built:2025
- Building area:3,912 sq. ft.
- Lot area:1.05 Acres
Utilities
- Water:Water Heater-Gas, Water-Public
- Sewer:Septic
Finances and disclosures
- Price:$844,900
- Price per sq. ft.:$215.98
- Tax amount:$1,101 (2024)
New listings near 7048 Hannah Ln
- New
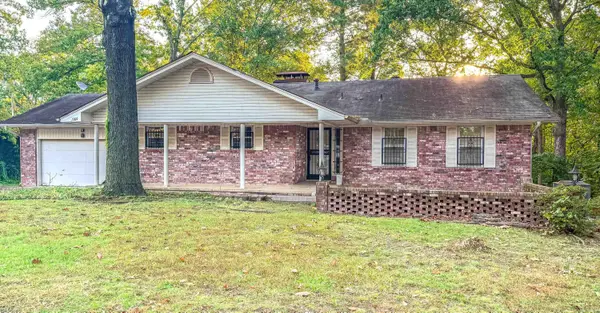 $225,000Active4 beds 3 baths2,625 sq. ft.
$225,000Active4 beds 3 baths2,625 sq. ft.1309 Crest Circle, Benton, AR 72015
MLS# 25042647Listed by: HALSEY REAL ESTATE - BENTON - New
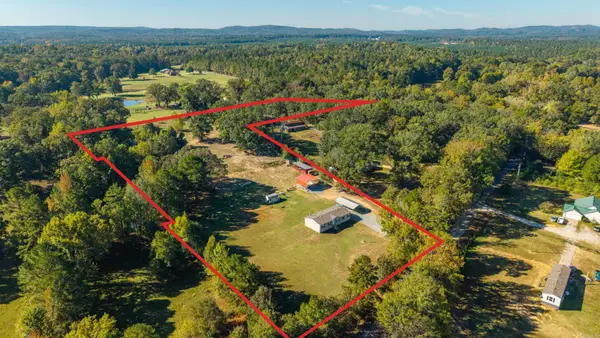 $265,000Active3 beds 2 baths1,680 sq. ft.
$265,000Active3 beds 2 baths1,680 sq. ft.Address Withheld By Seller, Benton, AR 72019
MLS# 25042629Listed by: TRADEMARK REAL ESTATE, INC. - New
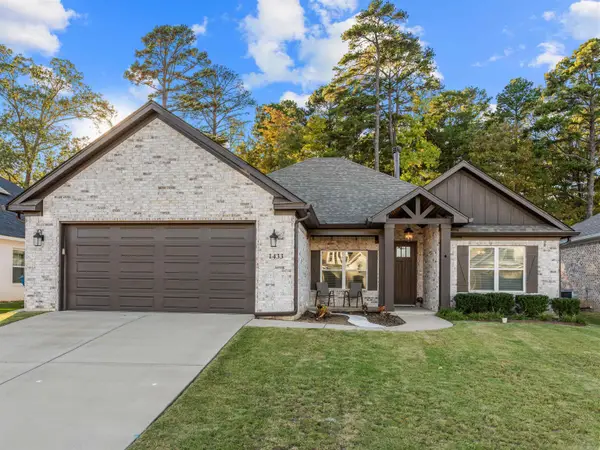 $359,000Active4 beds 3 baths2,080 sq. ft.
$359,000Active4 beds 3 baths2,080 sq. ft.1433 Woolridge Drive, Benton, AR 72015
MLS# 25042550Listed by: BAXLEY-PENFIELD-MOUDY REALTORS - New
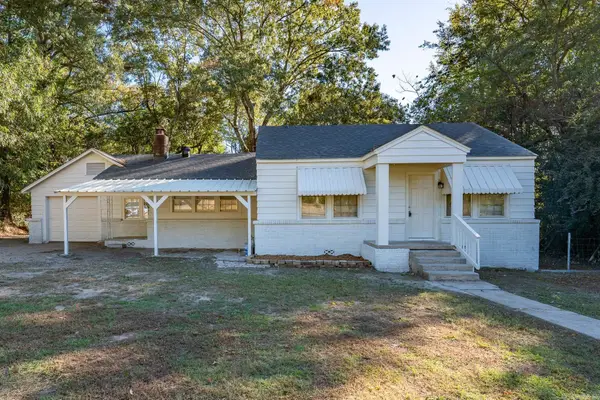 $149,900Active3 beds 2 baths1,647 sq. ft.
$149,900Active3 beds 2 baths1,647 sq. ft.3108 Edison Avenue, Benton, AR 72015
MLS# 25042552Listed by: LISTWITHFREEDOM.COM, INC. - New
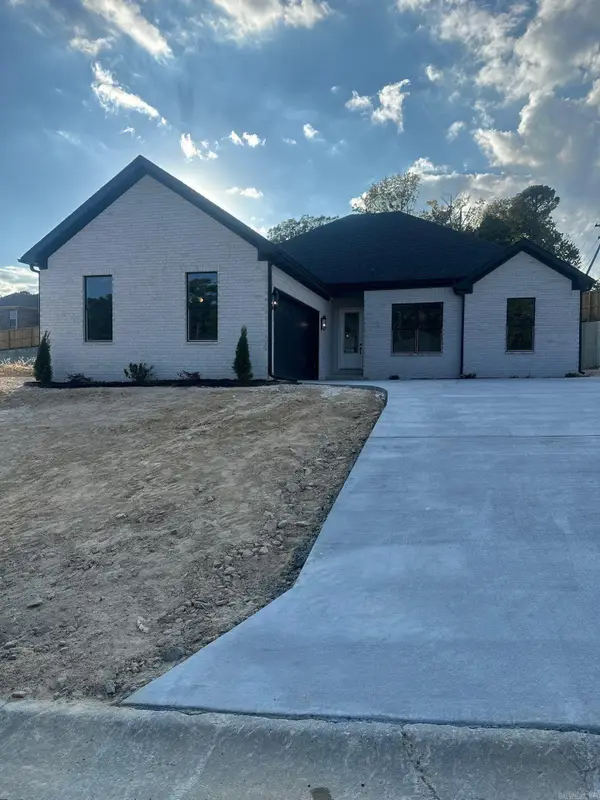 $349,900Active3 beds 2 baths2,000 sq. ft.
$349,900Active3 beds 2 baths2,000 sq. ft.3028 Sue, Benton, AR 72015
MLS# 25042555Listed by: BAXLEY-PENFIELD-MOUDY REALTORS - New
 $212,000Active4 beds 2 baths1,485 sq. ft.
$212,000Active4 beds 2 baths1,485 sq. ft.303 Dobbs Street, Benton, AR 72015
MLS# 25042539Listed by: BAXLEY-PENFIELD-MOUDY REALTORS - New
 $239,900Active3 beds 3 baths1,845 sq. ft.
$239,900Active3 beds 3 baths1,845 sq. ft.517 Bowers Drive, Benton, AR 72015
MLS# 25042517Listed by: BAXLEY-PENFIELD-MOUDY REALTORS - New
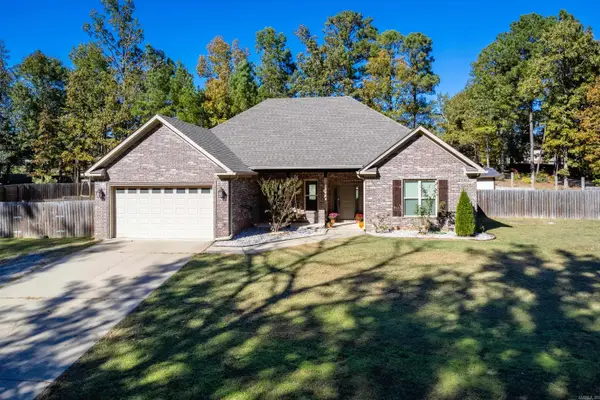 $385,000Active4 beds 2 baths1,944 sq. ft.
$385,000Active4 beds 2 baths1,944 sq. ft.10684 Hinds Road, Benton, AR 72019
MLS# 25042407Listed by: ADKINS & ASSOCIATES REAL ESTATE - New
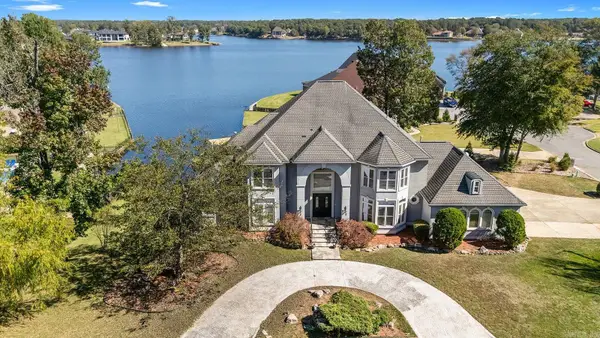 $925,000Active4 beds 6 baths5,800 sq. ft.
$925,000Active4 beds 6 baths5,800 sq. ft.6208 Westminster Avenue, Benton, AR 72019
MLS# 25042339Listed by: EPIQUE REALTY - New
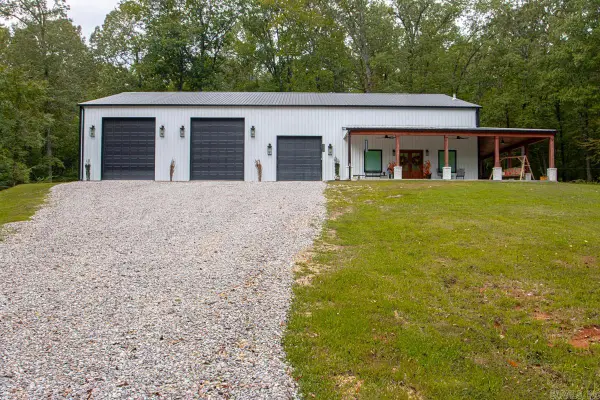 $535,000Active2 beds 3 baths2,542 sq. ft.
$535,000Active2 beds 3 baths2,542 sq. ft.4133 Brody Crossing, Benton, AR 72015
MLS# 25042286Listed by: BAXLEY-PENFIELD-MOUDY REALTORS
