7205 Havenwood Drive, Benton, AR 72019
Local realty services provided by:ERA TEAM Real Estate
7205 Havenwood Drive,Benton, AR 72019
$419,900
- 4 Beds
- 2 Baths
- 2,303 sq. ft.
- Single family
- Active
Listed by:christopher jordan
Office:keller williams realty premier
MLS#:25039262
Source:AR_CARMLS
Price summary
- Price:$419,900
- Price per sq. ft.:$182.33
About this home
Experience timeless design and modern comfort in this stunning, less-than-three-year-old home in The Woods of Hurricane Lake Estates. From the welcoming front porch to the soaring ceilings with exposed beams, wood floors, and a gorgeous stone fireplace, every space feels refined and inviting. The chef’s kitchen showcases floor-to-ceiling cabinetry, quartz countertops, an oversized island, GE Profile appliances, and a generous walk-in pantry. The primary suite is a true retreat featuring wood-beamed ceilings, a soaking tub, an oversized walk-in shower with rain head, dual vanities, and a spacious closet with direct laundry access. Outdoor living shines with wooded views, a covered patio, extended 12x25 entertaining pad, built-in dog door, and a fully fenced yard. Beautifully landscaped and free of POA dues, this home offers luxury living in a prime location near Little Rock and I-30! Bryant School District!!!
Contact an agent
Home facts
- Year built:2022
- Listing ID #:25039262
- Added:52 day(s) ago
- Updated:October 24, 2025 at 02:51 PM
Rooms and interior
- Bedrooms:4
- Total bathrooms:2
- Full bathrooms:2
- Living area:2,303 sq. ft.
Heating and cooling
- Cooling:Central Cool-Electric
- Heating:Central Heat-Electric
Structure and exterior
- Roof:Architectural Shingle
- Year built:2022
- Building area:2,303 sq. ft.
- Lot area:0.22 Acres
Schools
- High school:Bryant
- Middle school:Bethel
- Elementary school:Springhill
Utilities
- Water:Water Heater-Electric, Water-Public
- Sewer:Sewer-Public
Finances and disclosures
- Price:$419,900
- Price per sq. ft.:$182.33
- Tax amount:$3,133 (2024)
New listings near 7205 Havenwood Drive
- New
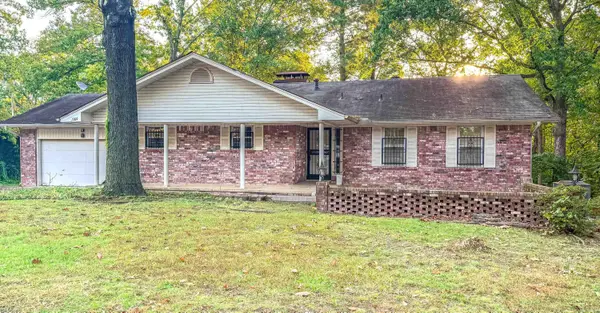 $225,000Active4 beds 3 baths2,625 sq. ft.
$225,000Active4 beds 3 baths2,625 sq. ft.1309 Crest Circle, Benton, AR 72015
MLS# 25042647Listed by: HALSEY REAL ESTATE - BENTON - New
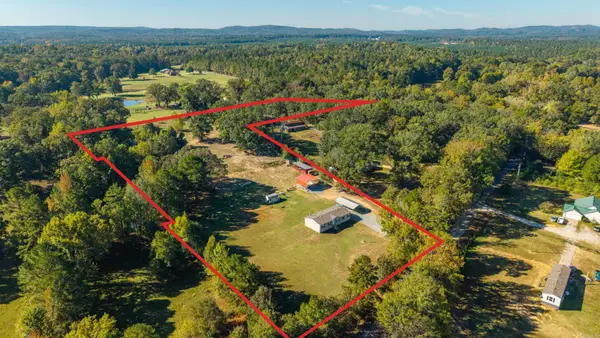 $265,000Active3 beds 2 baths1,680 sq. ft.
$265,000Active3 beds 2 baths1,680 sq. ft.Address Withheld By Seller, Benton, AR 72019
MLS# 25042629Listed by: TRADEMARK REAL ESTATE, INC. - New
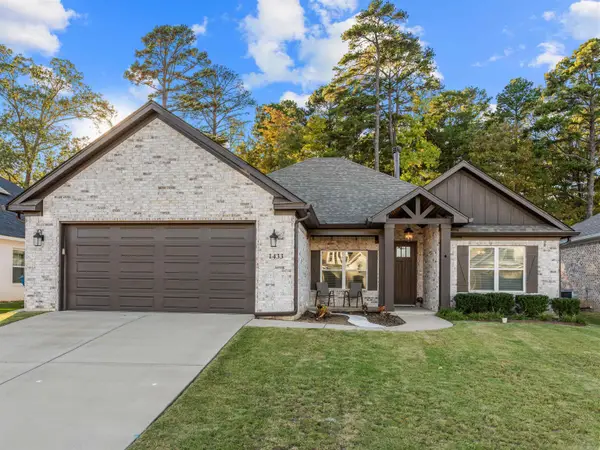 $359,000Active4 beds 3 baths2,080 sq. ft.
$359,000Active4 beds 3 baths2,080 sq. ft.1433 Woolridge Drive, Benton, AR 72015
MLS# 25042550Listed by: BAXLEY-PENFIELD-MOUDY REALTORS - New
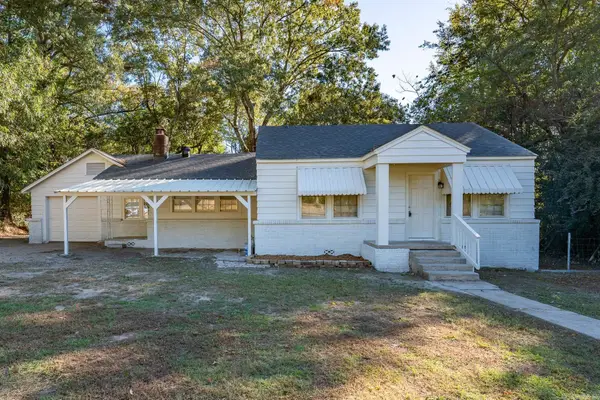 $149,900Active3 beds 2 baths1,647 sq. ft.
$149,900Active3 beds 2 baths1,647 sq. ft.3108 Edison Avenue, Benton, AR 72015
MLS# 25042552Listed by: LISTWITHFREEDOM.COM, INC. - New
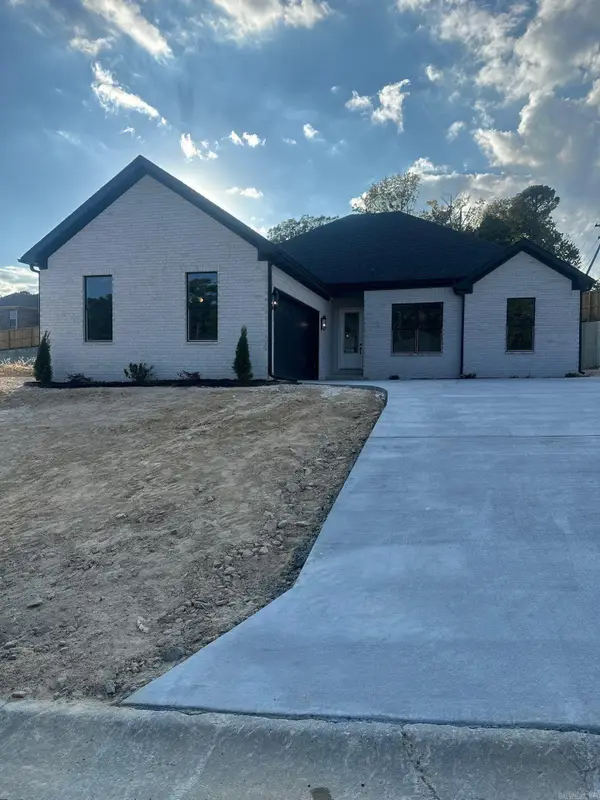 $349,900Active3 beds 2 baths2,000 sq. ft.
$349,900Active3 beds 2 baths2,000 sq. ft.3028 Sue, Benton, AR 72015
MLS# 25042555Listed by: BAXLEY-PENFIELD-MOUDY REALTORS - New
 $212,000Active4 beds 2 baths1,485 sq. ft.
$212,000Active4 beds 2 baths1,485 sq. ft.303 Dobbs Street, Benton, AR 72015
MLS# 25042539Listed by: BAXLEY-PENFIELD-MOUDY REALTORS - New
 $239,900Active3 beds 3 baths1,845 sq. ft.
$239,900Active3 beds 3 baths1,845 sq. ft.517 Bowers Drive, Benton, AR 72015
MLS# 25042517Listed by: BAXLEY-PENFIELD-MOUDY REALTORS - New
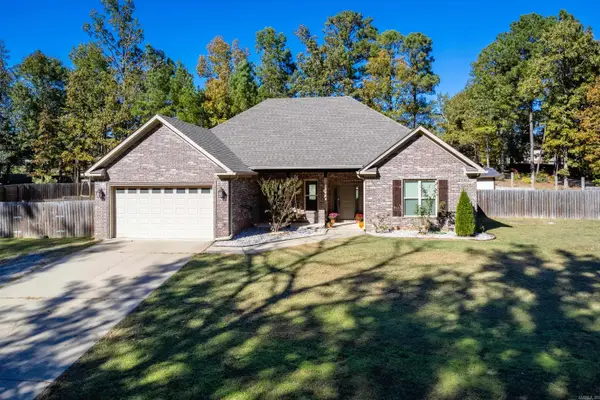 $385,000Active4 beds 2 baths1,944 sq. ft.
$385,000Active4 beds 2 baths1,944 sq. ft.10684 Hinds Road, Benton, AR 72019
MLS# 25042407Listed by: ADKINS & ASSOCIATES REAL ESTATE - New
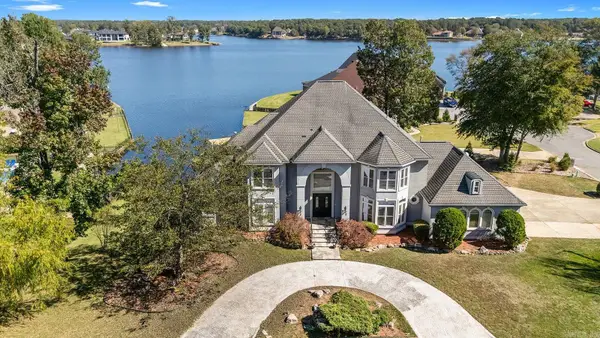 $925,000Active4 beds 6 baths5,800 sq. ft.
$925,000Active4 beds 6 baths5,800 sq. ft.6208 Westminster Avenue, Benton, AR 72019
MLS# 25042339Listed by: EPIQUE REALTY 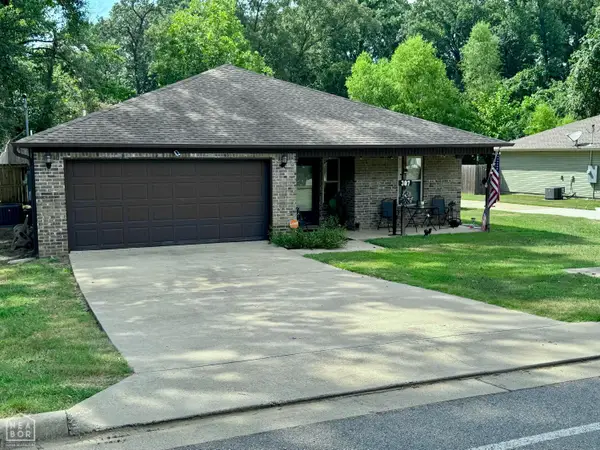 $260,000Active4 beds 2 baths1,647 sq. ft.
$260,000Active4 beds 2 baths1,647 sq. ft.307 S Shady Lane, Benton, AR, AR 72015
MLS# 10124060Listed by: CRYE-LEIKE, REALTORS JONESBORO
