9021 Naples Cove, Benton, AR 72019
Local realty services provided by:ERA TEAM Real Estate
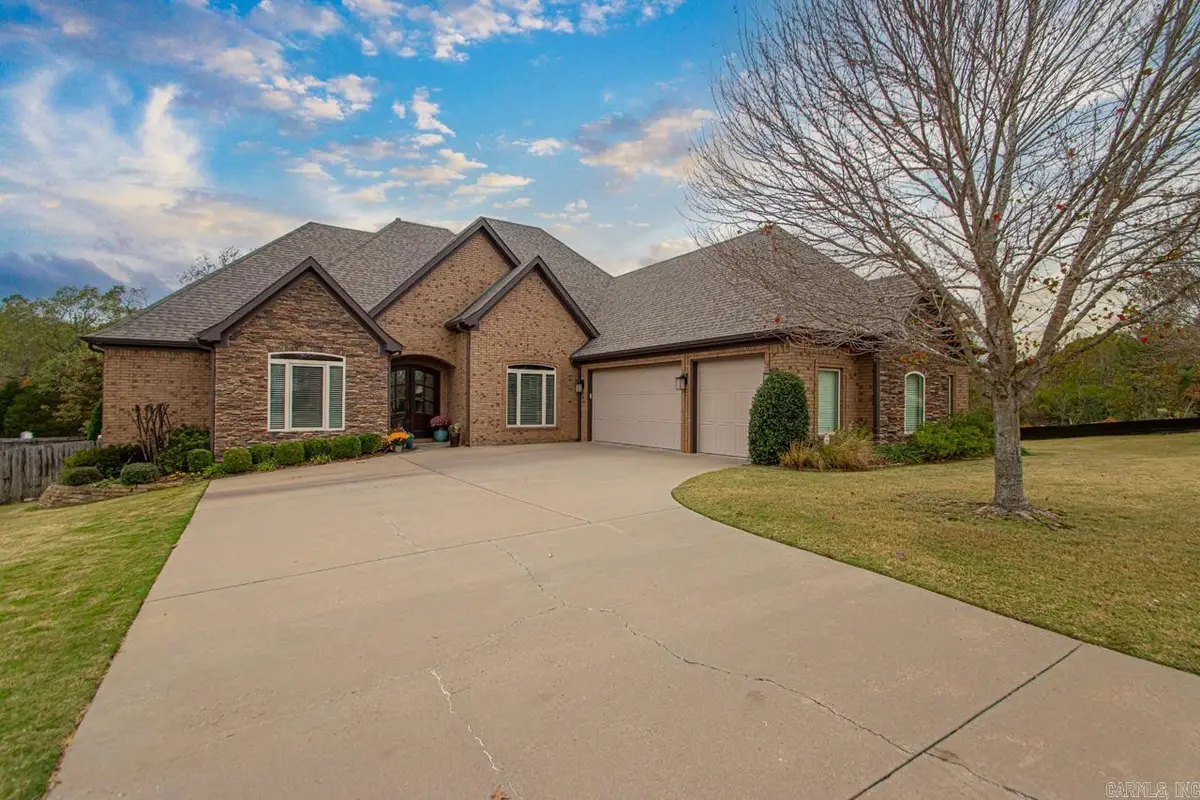
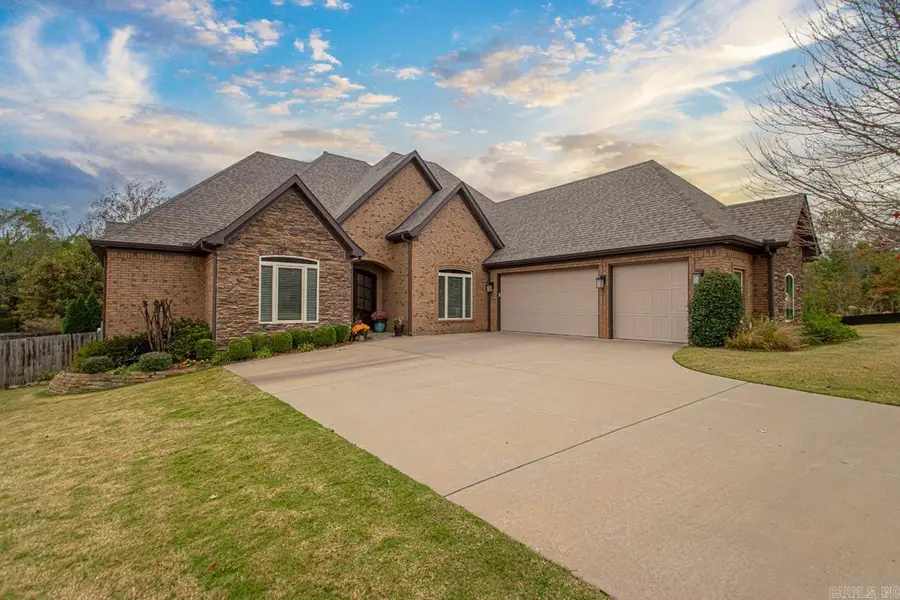
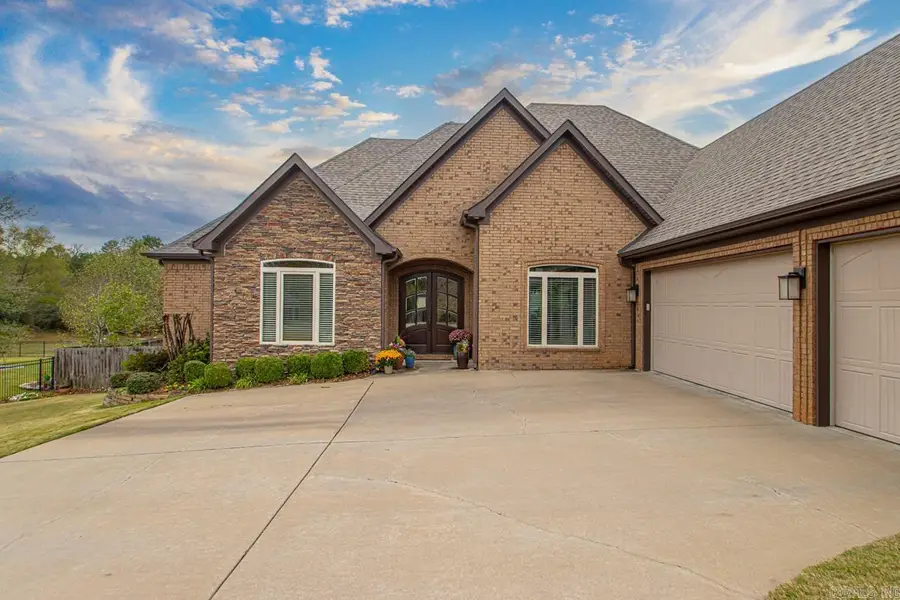
9021 Naples Cove,Benton, AR 72019
$509,900
- 5 Beds
- 4 Baths
- 3,253 sq. ft.
- Single family
- Active
Listed by:dione jessup
Office:halsey real estate - benton
MLS#:25019986
Source:AR_CARMLS
Price summary
- Price:$509,900
- Price per sq. ft.:$156.75
- Monthly HOA dues:$54
About this home
**PRICED TO SELL** is this gorgeous home located on a quiet street within Hurricane Lake Estates! As you enter through the double doors of this beautiful, custom home the first thing you will notice is the stunning detail in the wood barrel ceiling of the living room! To your right sits a dining room perfect for family time meals together or would make a perfect sitting area. There is a bedroom to your left featuring a huge closet that could be the perfect home office! The HUGE kitchen is something of a chef's dream featuring all high-end appliances and tons of workspace. The perfect gathering spot for all your entertaining! There is a breakfast room overlooking the gorgeous back yard space! The master bedroom is separate with a beautiful master bathroom featuring an oversized shower and tub! Across the home you will find 2 more bedrooms with a J&J Bath. Upstairs is a HUGE bonus space with closet and full bath. The perfect 5th bedroom or game room! The deck space in the back yard has been expanded to host large groups and overlooks the very secluded backyard! Homes this amazing are rare! Don't sleep on this one! Contact me or your agent for a private tour today!
Contact an agent
Home facts
- Year built:2013
- Listing Id #:25019986
- Added:88 day(s) ago
- Updated:August 18, 2025 at 03:08 PM
Rooms and interior
- Bedrooms:5
- Total bathrooms:4
- Full bathrooms:3
- Half bathrooms:1
- Living area:3,253 sq. ft.
Heating and cooling
- Cooling:Central Cool-Electric
- Heating:Central Heat-Gas
Structure and exterior
- Roof:Composition
- Year built:2013
- Building area:3,253 sq. ft.
Utilities
- Water:Water-Public
- Sewer:Sewer-Public
Finances and disclosures
- Price:$509,900
- Price per sq. ft.:$156.75
- Tax amount:$5,052
New listings near 9021 Naples Cove
- New
 $260,000Active4 beds 2 baths1,647 sq. ft.
$260,000Active4 beds 2 baths1,647 sq. ft.307 S Shady Lane, Benton, AR 72015
MLS# 25032976Listed by: CRYE-LEIKE REALTORS JONESBORO - New
 $575,000Active5 beds 5 baths3,689 sq. ft.
$575,000Active5 beds 5 baths3,689 sq. ft.2816 Shadow Creek, Benton, AR 72019
MLS# 25032941Listed by: CRYE-LEIKE REALTORS NLR BRANCH - Open Sun, 2 to 4pmNew
 $814,900Active4 beds 3 baths3,505 sq. ft.
$814,900Active4 beds 3 baths3,505 sq. ft.7509 S Shoreline, Benton, AR 72019
MLS# 25032902Listed by: HALSEY REAL ESTATE - BENTON - New
 $599,900Active4 beds 3 baths3,078 sq. ft.
$599,900Active4 beds 3 baths3,078 sq. ft.280 Middleton Place Drive, Benton, AR 72019
MLS# 25032832Listed by: CRYE-LEIKE REALTORS BENTON BRANCH - New
 $215,000Active3 beds 2 baths1,363 sq. ft.
$215,000Active3 beds 2 baths1,363 sq. ft.816 Coral Cove, Benton, AR 72015
MLS# 25032773Listed by: JENICA CLEMENT PROPERTIES - New
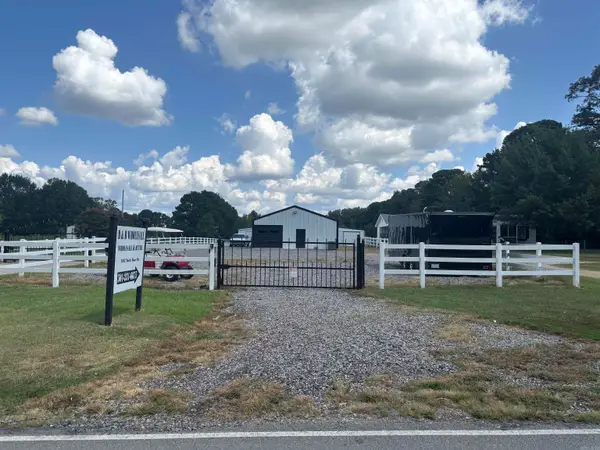 $355,000Active1 beds 1 baths3,900 sq. ft.
$355,000Active1 beds 1 baths3,900 sq. ft.Address Withheld By Seller, Benton, AR 72015
MLS# 25032756Listed by: CRYE-LEIKE REALTORS BRYANT - New
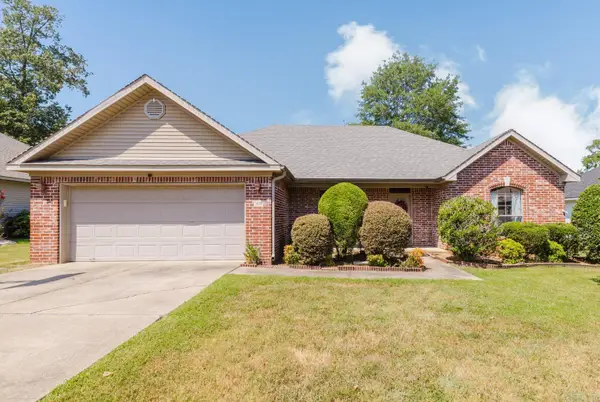 $240,000Active3 beds 2 baths1,557 sq. ft.
$240,000Active3 beds 2 baths1,557 sq. ft.3105 Shelby Dr, Benton, AR 72015
MLS# 25032762Listed by: TRUMAN BALL REAL ESTATE - New
 $749,900Active4 beds 4 baths3,620 sq. ft.
$749,900Active4 beds 4 baths3,620 sq. ft.5096 Westridge Cir, Benton, AR 72019
MLS# 25032632Listed by: LIVECO REAL ESTATE - New
 $314,900Active3 beds 2 baths1,800 sq. ft.
$314,900Active3 beds 2 baths1,800 sq. ft.1703 Vine Maple, Benton, AR 72019
MLS# 25032561Listed by: BAXLEY-PENFIELD-MOUDY REALTORS - New
 $315,000Active3 beds 3 baths1,860 sq. ft.
$315,000Active3 beds 3 baths1,860 sq. ft.7035 Point View Road, Benton, AR 72015
MLS# 25032539Listed by: MOVE REALTY
