910 Mulberry Salem Road, Benton, AR 72019
Local realty services provided by:ERA TEAM Real Estate
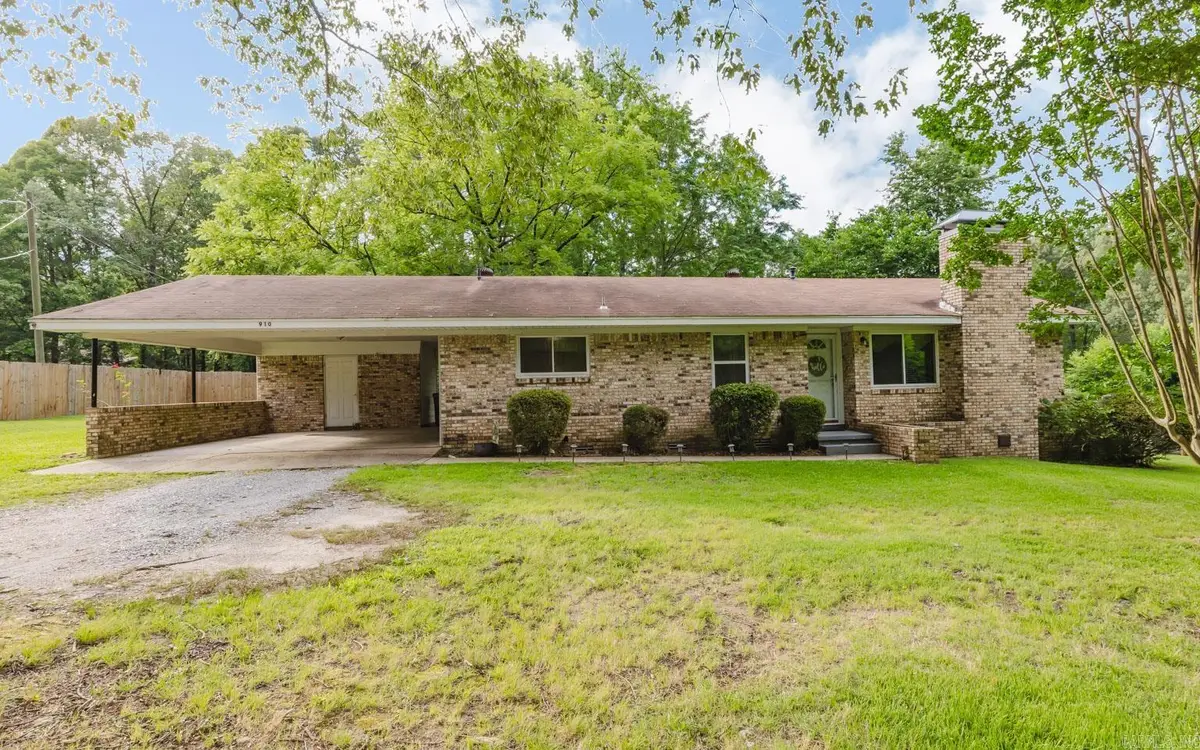
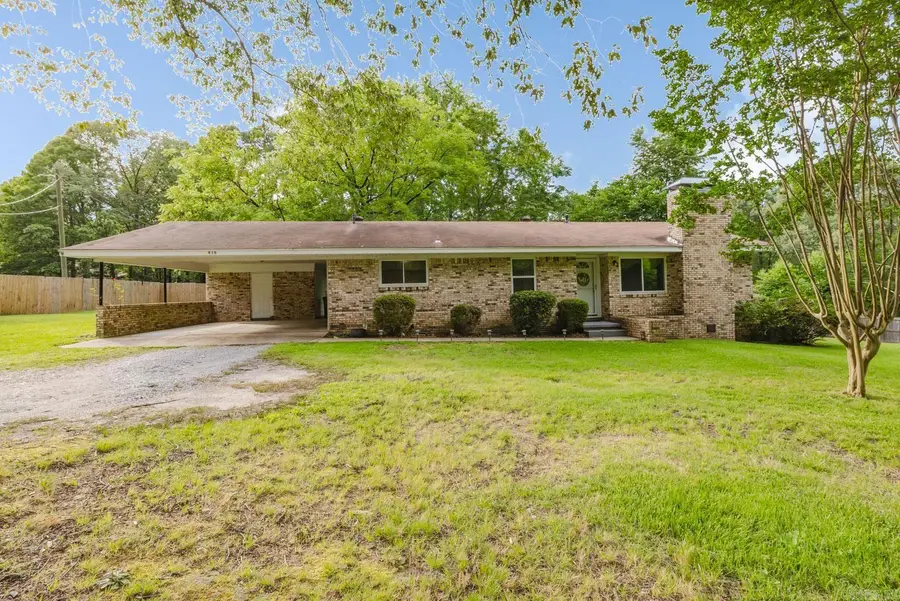
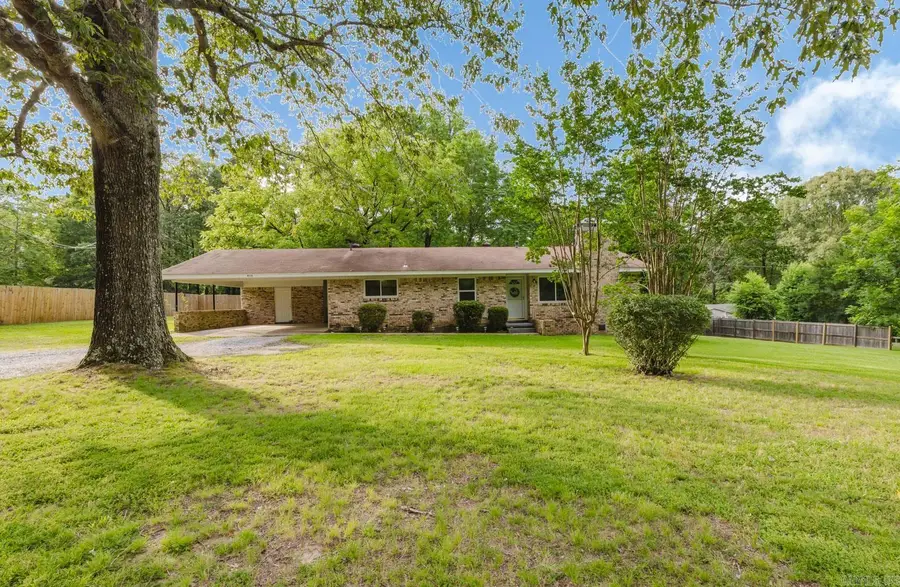
910 Mulberry Salem Road,Benton, AR 72019
$197,000
- 3 Beds
- 1 Baths
- 1,384 sq. ft.
- Single family
- Active
Listed by:anita gough
Office:michele phillips & company, realtors - benton branch
MLS#:25026407
Source:AR_CARMLS
Price summary
- Price:$197,000
- Price per sq. ft.:$142.34
About this home
This charming home sits on an oversized, shady lot offering plenty of space to relax, garden, or entertain under a canopy of mature trees. With its inviting layout and cozy feel, this property is perfect for a first-time homebuyer ready to put down roots. The spacious backyard is perfect for weekend BBQ's and entertaining with friends and family. This home is move-in ready with room to make it your own. Don’t miss this rare opportunity to own a home with both character and charm! Inside you'll find a cozy large kitchen space that includes a pantry, kitchen opens up to separate dining room. The spacious living room has original hardwood floors and wood burning fireplace making it warm and inviting and perfect for relaxing. Don't wait, schedule a showing today before someone else calls it home. All new insulated windows were installed in 2023. Square footage is approximate, please measure.
Contact an agent
Home facts
- Year built:1970
- Listing Id #:25026407
- Added:45 day(s) ago
- Updated:August 15, 2025 at 02:33 PM
Rooms and interior
- Bedrooms:3
- Total bathrooms:1
- Full bathrooms:1
- Living area:1,384 sq. ft.
Heating and cooling
- Cooling:Central Cool-Electric
- Heating:Central Heat-Gas
Structure and exterior
- Roof:3 Tab Shingles
- Year built:1970
- Building area:1,384 sq. ft.
- Lot area:0.4 Acres
Utilities
- Water:Water-Public
- Sewer:Sewer-Public
Finances and disclosures
- Price:$197,000
- Price per sq. ft.:$142.34
- Tax amount:$487 (2024)
New listings near 910 Mulberry Salem Road
- New
 $260,000Active4 beds 2 baths1,647 sq. ft.
$260,000Active4 beds 2 baths1,647 sq. ft.307 S Shady Lane, Benton, AR 72015
MLS# 25032976Listed by: CRYE-LEIKE REALTORS JONESBORO - New
 $575,000Active5 beds 5 baths3,689 sq. ft.
$575,000Active5 beds 5 baths3,689 sq. ft.2816 Shadow Creek, Benton, AR 72019
MLS# 25032941Listed by: CRYE-LEIKE REALTORS NLR BRANCH - Open Sun, 2 to 4pmNew
 $814,900Active4 beds 3 baths3,505 sq. ft.
$814,900Active4 beds 3 baths3,505 sq. ft.7509 S Shoreline, Benton, AR 72019
MLS# 25032902Listed by: HALSEY REAL ESTATE - BENTON - New
 $599,900Active4 beds 3 baths3,078 sq. ft.
$599,900Active4 beds 3 baths3,078 sq. ft.280 Middleton Place Drive, Benton, AR 72019
MLS# 25032832Listed by: CRYE-LEIKE REALTORS BENTON BRANCH - New
 $215,000Active3 beds 2 baths1,363 sq. ft.
$215,000Active3 beds 2 baths1,363 sq. ft.816 Coral Cove, Benton, AR 72015
MLS# 25032773Listed by: JENICA CLEMENT PROPERTIES - New
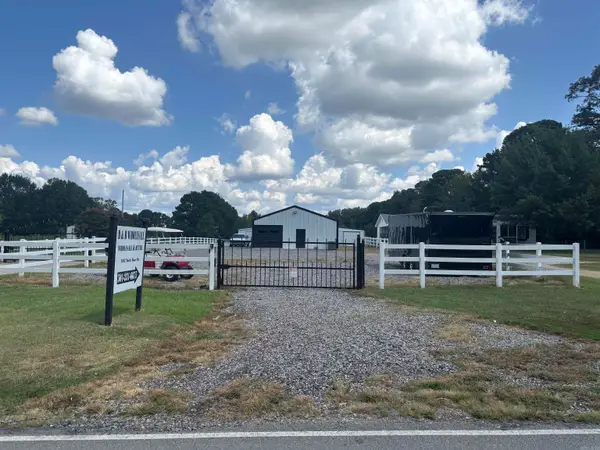 $355,000Active1 beds 1 baths3,900 sq. ft.
$355,000Active1 beds 1 baths3,900 sq. ft.Address Withheld By Seller, Benton, AR 72015
MLS# 25032756Listed by: CRYE-LEIKE REALTORS BRYANT - New
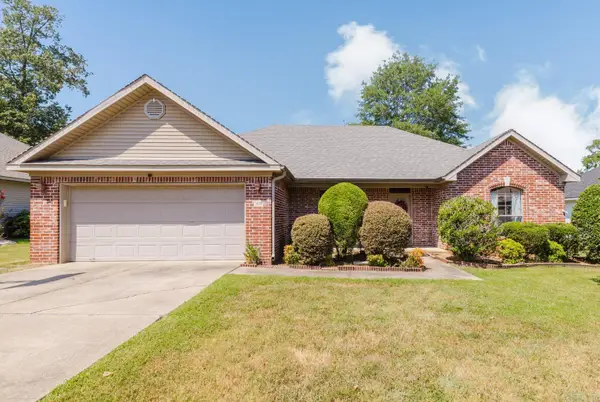 $240,000Active3 beds 2 baths1,557 sq. ft.
$240,000Active3 beds 2 baths1,557 sq. ft.3105 Shelby Dr, Benton, AR 72015
MLS# 25032762Listed by: TRUMAN BALL REAL ESTATE - New
 $749,900Active4 beds 4 baths3,620 sq. ft.
$749,900Active4 beds 4 baths3,620 sq. ft.5096 Westridge Cir, Benton, AR 72019
MLS# 25032632Listed by: LIVECO REAL ESTATE - New
 $314,900Active3 beds 2 baths1,800 sq. ft.
$314,900Active3 beds 2 baths1,800 sq. ft.1703 Vine Maple, Benton, AR 72019
MLS# 25032561Listed by: BAXLEY-PENFIELD-MOUDY REALTORS - New
 $315,000Active3 beds 3 baths1,860 sq. ft.
$315,000Active3 beds 3 baths1,860 sq. ft.7035 Point View Road, Benton, AR 72015
MLS# 25032539Listed by: MOVE REALTY
