996 Hacienda Drive, Benton, AR 72019
Local realty services provided by:ERA TEAM Real Estate
996 Hacienda Drive,Benton, AR 72019
$265,500
- 3 Beds
- 2 Baths
- 1,560 sq. ft.
- Single family
- Active
Listed by:debra shamlin
Office:mid south realty
MLS#:25034712
Source:AR_CARMLS
Price summary
- Price:$265,500
- Price per sq. ft.:$170.19
About this home
Don't miss out on this beautifully updated forever home! This property boasts a new roof and windows throughout, along with new LVP flooring and tile. A complete remodel! The kitchen has been recently updated with beautiful granite countertops and stainless steel appliances, and the Refrigerator conveys with home. Both bathrooms have also been updated with sleek, stylish tile and fixtures. (New Septic installed in 2024) The layout is perfect for family gatherings, entertaining friends, or holiday celebrations, complimented by a large covered patio/porch in the back, the spacious yard with mature trees offers a natural setting perfect for outdoor entertaining. As a bonus, there's a woodworking shop that could easily be converted into a mother-in-law suite, "man cave," "she shed," or even a game room for the kids and teens. This home is located in a quiet neighborhood, just minutes away from Benton and Bryant, providing easy access to shopping, dinning and all the happenings in Saline county. Don't miss out on this fantastic opportunity, BOOK your tour NOW!!
Contact an agent
Home facts
- Year built:1976
- Listing ID #:25034712
- Added:7 day(s) ago
- Updated:September 05, 2025 at 11:08 PM
Rooms and interior
- Bedrooms:3
- Total bathrooms:2
- Full bathrooms:2
- Living area:1,560 sq. ft.
Heating and cooling
- Cooling:Central Cool-Electric
- Heating:Central Heat-Gas
Structure and exterior
- Roof:Composition, Pitch
- Year built:1976
- Building area:1,560 sq. ft.
- Lot area:0.57 Acres
Utilities
- Water:Water Heater-Gas, Water-Public
- Sewer:Septic
Finances and disclosures
- Price:$265,500
- Price per sq. ft.:$170.19
- Tax amount:$1,427 (2024)
New listings near 996 Hacienda Drive
- New
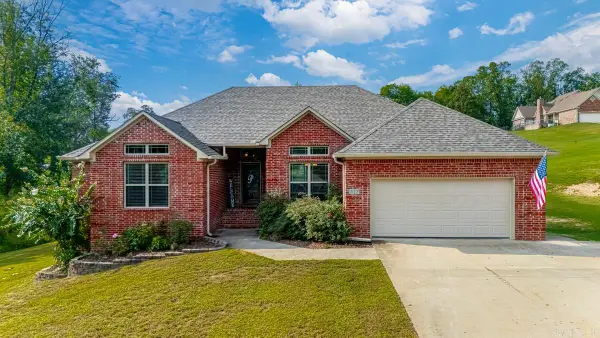 $379,900Active4 beds 2 baths2,071 sq. ft.
$379,900Active4 beds 2 baths2,071 sq. ft.2173 N Fork Circle, Benton, AR 72019
MLS# 25035764Listed by: BAXLEY-PENFIELD-MOUDY REALTORS - New
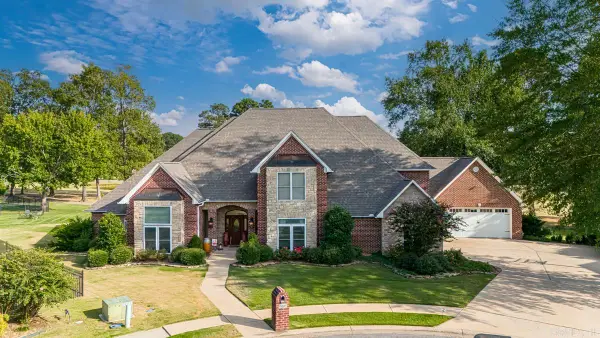 $599,900Active4 beds 5 baths4,605 sq. ft.
$599,900Active4 beds 5 baths4,605 sq. ft.5006 Colonial Court, Benton, AR 72019
MLS# 25035770Listed by: BAXLEY-PENFIELD-MOUDY REALTORS - New
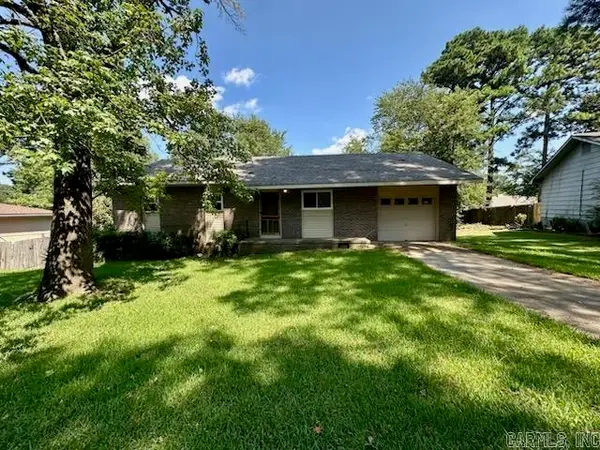 $119,900Active3 beds 2 baths1,730 sq. ft.
$119,900Active3 beds 2 baths1,730 sq. ft.4309 Glenda Lane, Benton, AR 72019
MLS# 25035743Listed by: ENGEL & VOLKERS - New
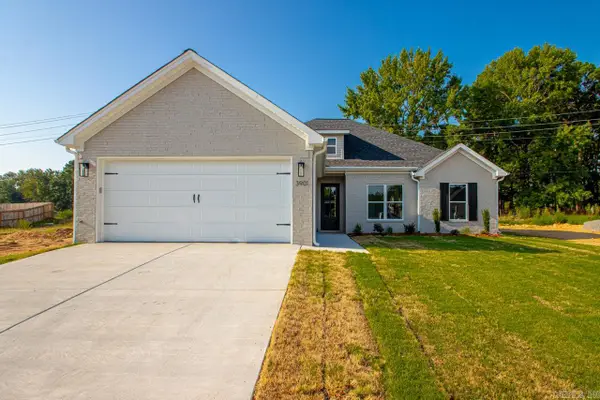 $378,000Active4 beds 2 baths2,010 sq. ft.
$378,000Active4 beds 2 baths2,010 sq. ft.3901 Spencer Crossing Drive, Benton, AR 72019
MLS# 25035713Listed by: BAXLEY-PENFIELD-MOUDY REALTORS - New
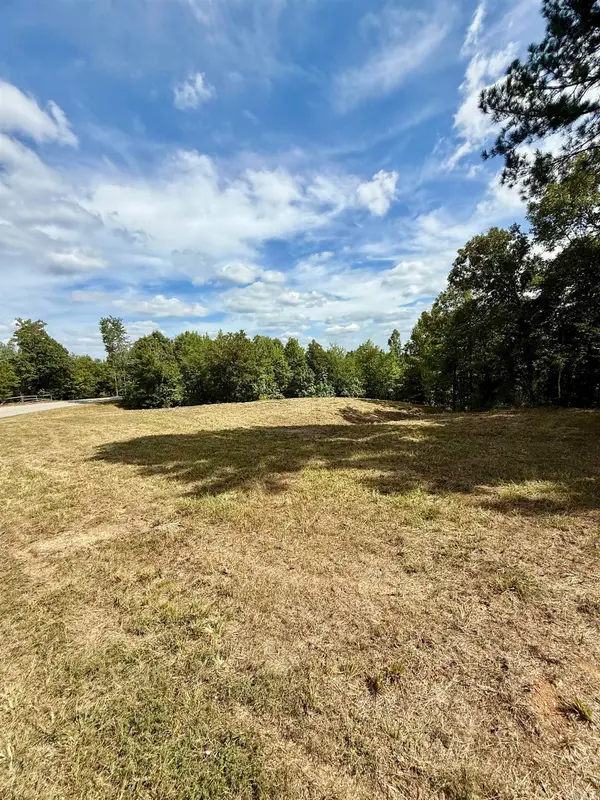 $110,000Active2.95 Acres
$110,000Active2.95 Acres5826 W Jackman Trl, Benton, AR 72019
MLS# 25035667Listed by: IREALTY ARKANSAS - BENTON - Open Sun, 12 to 2pmNew
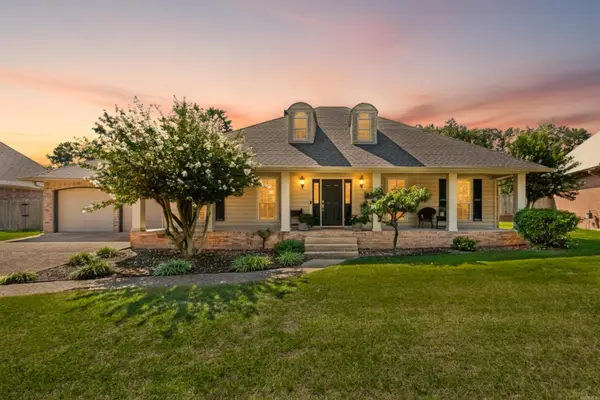 $399,900Active4 beds 3 baths2,986 sq. ft.
$399,900Active4 beds 3 baths2,986 sq. ft.1045 Cambridge Circle, Benton, AR 72019
MLS# 25035631Listed by: KELLER WILLIAMS REALTY - Open Sun, 3 to 5pmNew
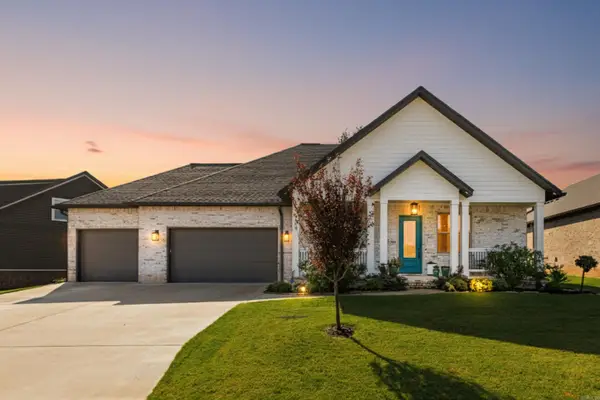 $399,900Active4 beds 3 baths2,247 sq. ft.
$399,900Active4 beds 3 baths2,247 sq. ft.1109 Essex Drive, Benton, AR 72019
MLS# 25035623Listed by: KELLER WILLIAMS REALTY - New
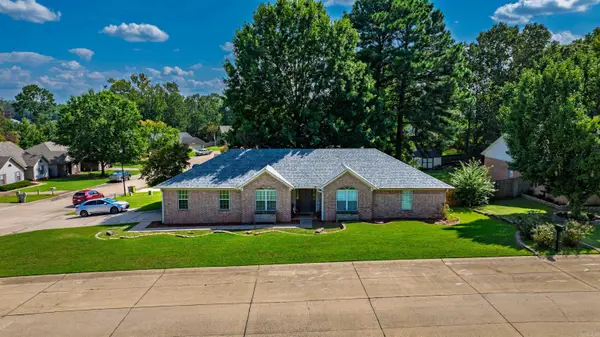 $255,000Active3 beds 2 baths1,720 sq. ft.
$255,000Active3 beds 2 baths1,720 sq. ft.2523 Delaware Crossing, Benton, AR 72015
MLS# 25035590Listed by: BAXLEY-PENFIELD-MOUDY REALTORS - New
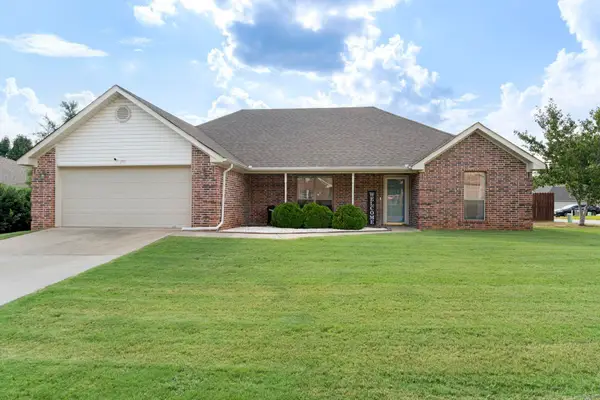 $235,000Active3 beds 2 baths1,650 sq. ft.
$235,000Active3 beds 2 baths1,650 sq. ft.201 Pope Dr, Benton, AR 72015
MLS# 25035597Listed by: MCKIMMEY ASSOCIATES REALTORS NLR - New
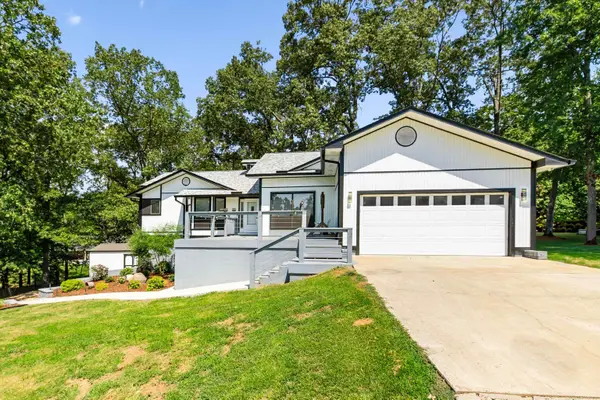 $379,000Active4 beds 2 baths2,027 sq. ft.
$379,000Active4 beds 2 baths2,027 sq. ft.2480 Holly Ridge Cove, Benton, AR 72019
MLS# 25035567Listed by: RE/MAX ELITE SALINE COUNTY
