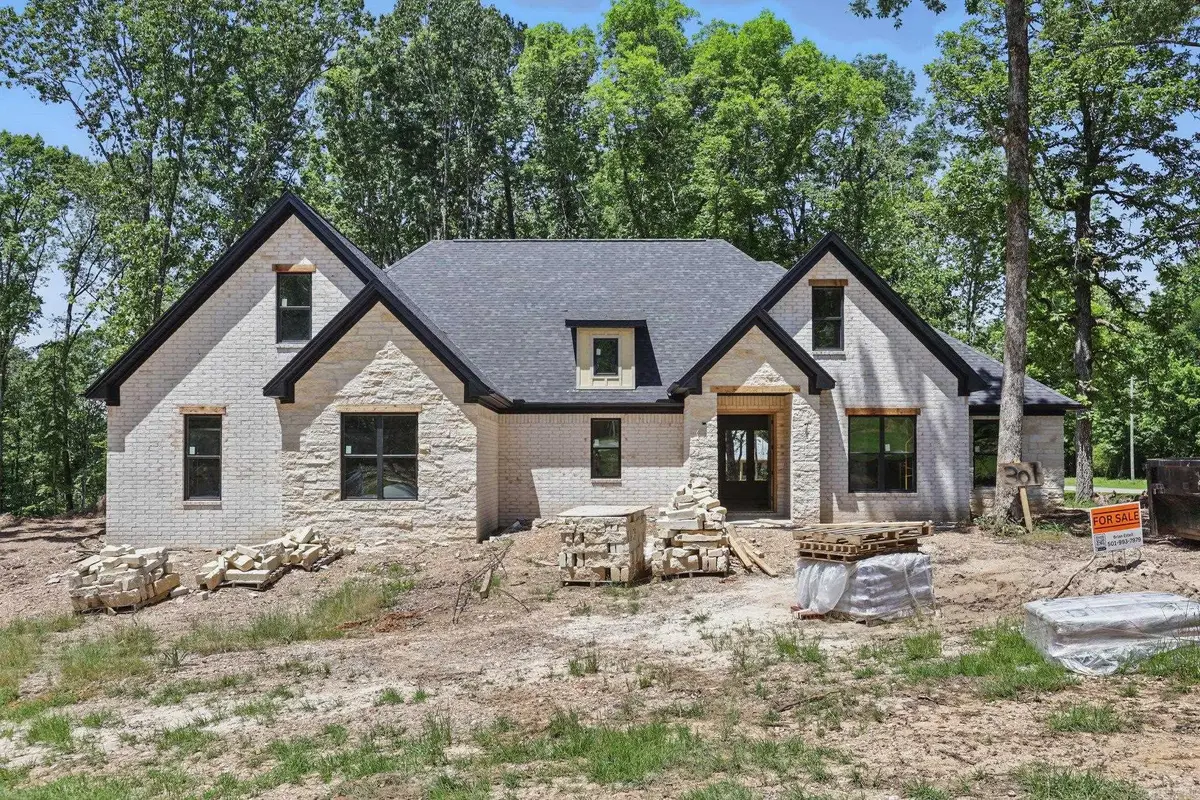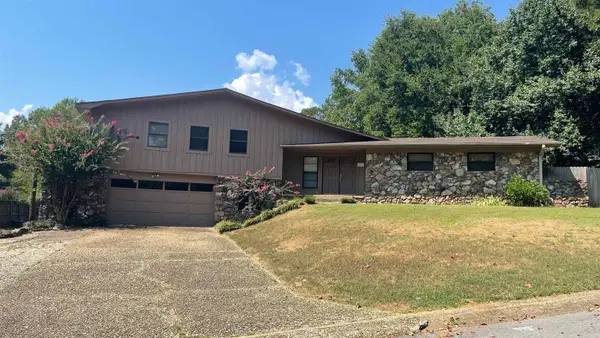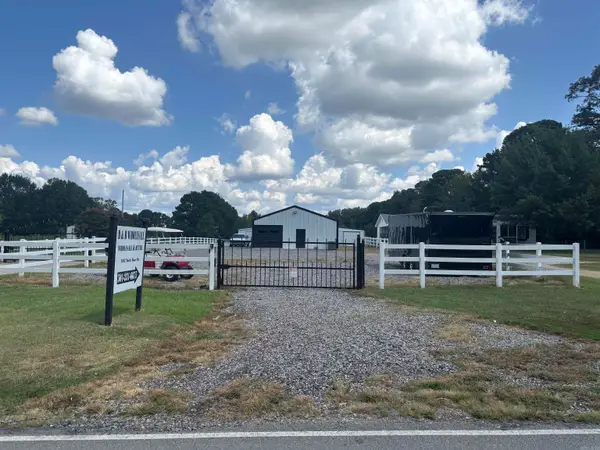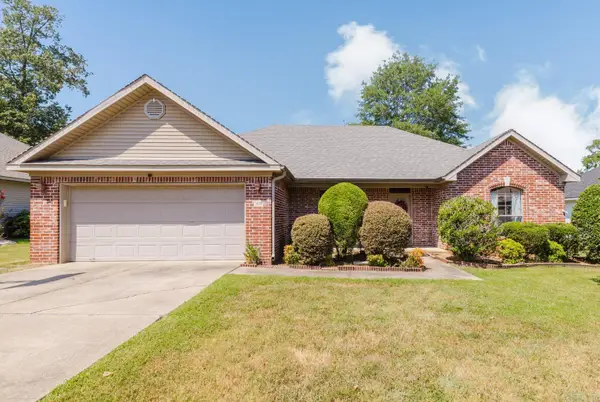Address Withheld By Seller, Benton, AR 72019
Local realty services provided by:ERA Doty Real Estate



Address Withheld By Seller,Benton, AR 72019
$649,000
- 4 Beds
- 3 Baths
- 3,039 sq. ft.
- Single family
- Active
Listed by:rob gaston
Office:realty one group - pinnacle
MLS#:25032855
Source:AR_CARMLS
Sorry, we are unable to map this address
Price summary
- Price:$649,000
- Price per sq. ft.:$213.56
About this home
Sitting on over an acre in the gated community of Big Rock Estates, this traditional home offers a quiet country feel minutes from town. Four bedrooms, 2-and-a-half baths, office, and bonus room. No details were spared with natural limestone, brick, cedar accents and tongue & groove ceilings. As you enter the home you are greeted by a home office/craft room/playroom and the fabulous open living space. The kitchen offers a dining/eat-in area, large island featuring quartz counters and bar seating and large hidden pantry providing tons of storage. The primary suite is just off the kitchen which offers tongue and groove ceiling and an on-suite with walk-in glass shower, soaking tub and dual vanities. The walk-in closet offers ample space for all seasons. The secondary bedrooms are split from the master and share a bathroom. The large bonus room can be used as an extra bedroom, media area or entertainment area. The covered patio is a perfect place to relax and offers tongue and groove ceiling, TV outlets and access to propane for all your cooking needs. The oversized 3-car garage offers plenty of space for your vehicles as well as your toys and tools.
Contact an agent
Home facts
- Year built:2025
- Listing Id #:25032855
- Added:86 day(s) ago
- Updated:August 18, 2025 at 03:08 PM
Rooms and interior
- Bedrooms:4
- Total bathrooms:3
- Full bathrooms:2
- Half bathrooms:1
- Living area:3,039 sq. ft.
Heating and cooling
- Cooling:Central Cool-Electric
- Heating:Central Heat-Electric
Structure and exterior
- Roof:Architectural Shingle
- Year built:2025
- Building area:3,039 sq. ft.
- Lot area:1.21 Acres
Utilities
- Water:Water Heater-Electric, Water-Public
- Sewer:Septic
Finances and disclosures
- Price:$649,000
- Price per sq. ft.:$213.56
- Tax amount:$1,255
New listings near 72019
- New
 $320,000Active3 beds 3 baths2,798 sq. ft.
$320,000Active3 beds 3 baths2,798 sq. ft.1710 Hidden Valley Drive, Benton, AR 72019
MLS# 25033042Listed by: OLD SOUTH REALTY - New
 $260,000Active4 beds 2 baths1,647 sq. ft.
$260,000Active4 beds 2 baths1,647 sq. ft.307 S Shady Lane, Benton, AR 72015
MLS# 25032976Listed by: CRYE-LEIKE REALTORS JONESBORO - New
 $575,000Active5 beds 5 baths3,689 sq. ft.
$575,000Active5 beds 5 baths3,689 sq. ft.2816 Shadow Creek, Benton, AR 72019
MLS# 25032941Listed by: CRYE-LEIKE REALTORS NLR BRANCH - Open Sun, 2 to 4pmNew
 $814,900Active4 beds 3 baths3,505 sq. ft.
$814,900Active4 beds 3 baths3,505 sq. ft.7509 S Shoreline, Benton, AR 72019
MLS# 25032902Listed by: HALSEY REAL ESTATE - BENTON - New
 $599,900Active4 beds 3 baths3,078 sq. ft.
$599,900Active4 beds 3 baths3,078 sq. ft.280 Middleton Place Drive, Benton, AR 72019
MLS# 25032832Listed by: CRYE-LEIKE REALTORS BENTON BRANCH - New
 $215,000Active3 beds 2 baths1,363 sq. ft.
$215,000Active3 beds 2 baths1,363 sq. ft.816 Coral Cove, Benton, AR 72015
MLS# 25032773Listed by: JENICA CLEMENT PROPERTIES - New
 $355,000Active1 beds 1 baths3,900 sq. ft.
$355,000Active1 beds 1 baths3,900 sq. ft.Address Withheld By Seller, Benton, AR 72015
MLS# 25032756Listed by: CRYE-LEIKE REALTORS BRYANT - New
 $240,000Active3 beds 2 baths1,557 sq. ft.
$240,000Active3 beds 2 baths1,557 sq. ft.3105 Shelby Dr, Benton, AR 72015
MLS# 25032762Listed by: TRUMAN BALL REAL ESTATE - New
 $749,900Active4 beds 4 baths3,620 sq. ft.
$749,900Active4 beds 4 baths3,620 sq. ft.5096 Westridge Cir, Benton, AR 72019
MLS# 25032632Listed by: LIVECO REAL ESTATE - New
 $314,900Active3 beds 2 baths1,800 sq. ft.
$314,900Active3 beds 2 baths1,800 sq. ft.1703 Vine Maple, Benton, AR 72019
MLS# 25032561Listed by: BAXLEY-PENFIELD-MOUDY REALTORS
