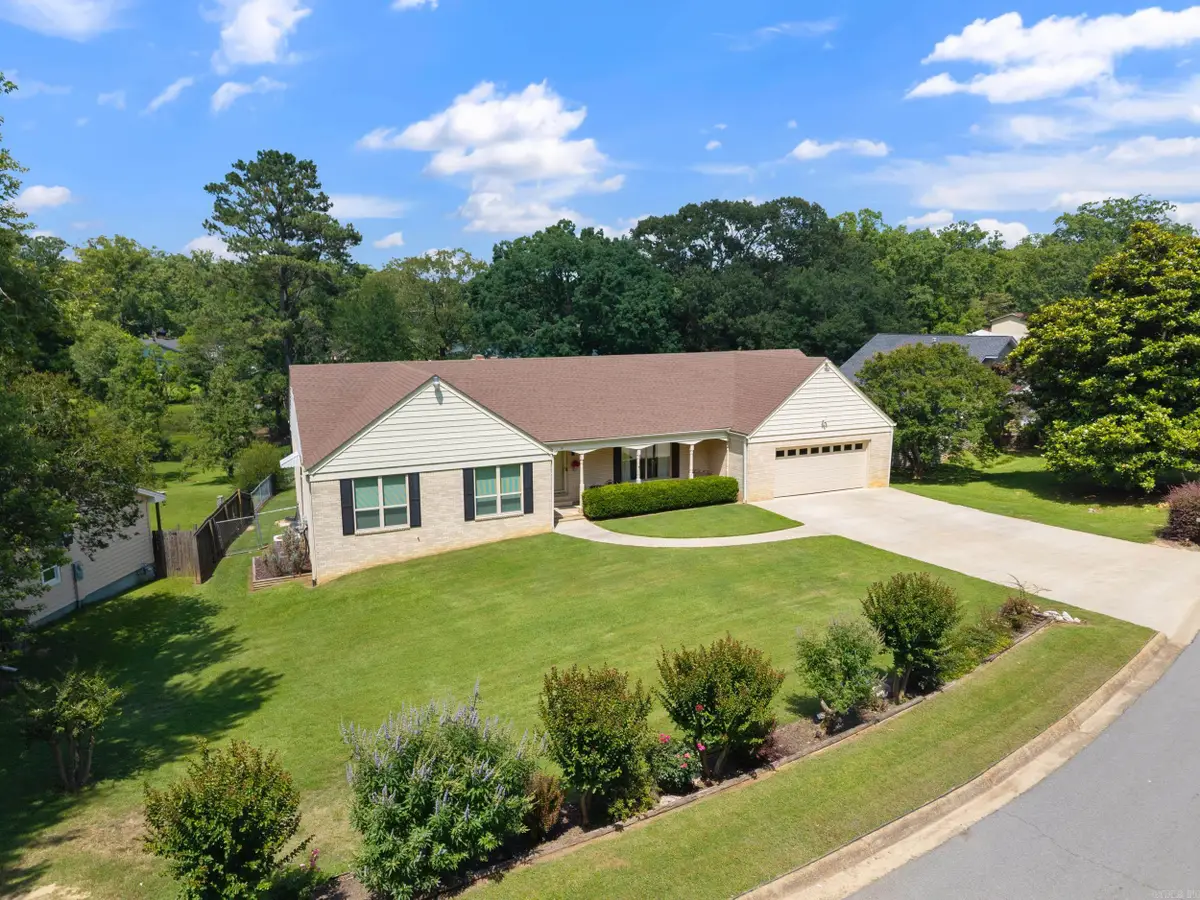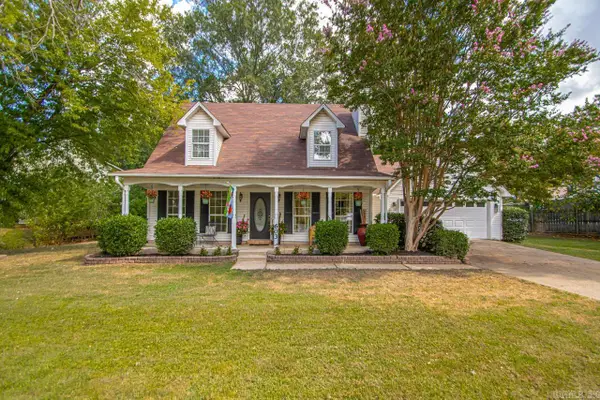12 Arcadia Circle, Bryant, AR 72022
Local realty services provided by:ERA TEAM Real Estate



12 Arcadia Circle,Bryant, AR 72022
$379,900
- 4 Beds
- 4 Baths
- 4,026 sq. ft.
- Single family
- Active
Listed by:paula arnold
Office:re/max elite saline county
MLS#:25004704
Source:AR_CARMLS
Price summary
- Price:$379,900
- Price per sq. ft.:$94.36
- Monthly HOA dues:$1.67
About this home
NEW PRICE!! This is an excellent opportunity to own this remarkable home at an outstanding value! This meticulously maintained 4,025 sq. ft. two-level home offers the perfect blend of comfort, style, and functionality. With 4 spacious bedrooms, 3 1/2 bathrooms, 2 living areas and a formal living and dining room this home is truly designed for family living. Large windows and sliding glass doors along the back of both levels flood the home with natural light while framing picturesque lake views & bird watching. Both living areas feature a fireplace. The large multipurpose room downstairs has wall-to-wall cabinetry and a walkout sliding glass door that would make a great office, craft room, or 5th bedroom. In addition, there’s a spacious, 550 sqft, heated and cooled, unfinished area which provides endless possibilities as a game room, man cave, or storage space. There’s even a workshop and an oversized 2 car garage. From the open-concept main living area with beautiful views to the generously sized bedrooms, this home provides comfort and convenience within walking distance to Bryant Schools, Mills Park pool, playground, trails and pickle ball courts. Agents please see remarks.
Contact an agent
Home facts
- Year built:1976
- Listing Id #:25004704
- Added:193 day(s) ago
- Updated:August 18, 2025 at 03:08 PM
Rooms and interior
- Bedrooms:4
- Total bathrooms:4
- Full bathrooms:3
- Half bathrooms:1
- Living area:4,026 sq. ft.
Heating and cooling
- Cooling:Central Cool-Electric
- Heating:Central Heat-Gas
Structure and exterior
- Roof:Architectural Shingle
- Year built:1976
- Building area:4,026 sq. ft.
- Lot area:0.53 Acres
Utilities
- Water:Water-Public
- Sewer:Sewer-Public
Finances and disclosures
- Price:$379,900
- Price per sq. ft.:$94.36
- Tax amount:$1,590
New listings near 12 Arcadia Circle
- New
 $399,900Active3 beds 3 baths2,616 sq. ft.
$399,900Active3 beds 3 baths2,616 sq. ft.3908 Robinwood Circle, Bryant, AR 72022
MLS# 25032856Listed by: BAXLEY-PENFIELD-MOUDY REALTORS - New
 $599,900Active4 beds 3 baths3,078 sq. ft.
$599,900Active4 beds 3 baths3,078 sq. ft.280 Middleton Place Drive, Benton, AR 72019
MLS# 25032832Listed by: CRYE-LEIKE REALTORS BENTON BRANCH - New
 $189,900Active4 beds 3 baths2,500 sq. ft.
$189,900Active4 beds 3 baths2,500 sq. ft.86 Bame Circle, Bryant, AR 72022
MLS# 25032594Listed by: CENTURY 21 PARKER & SCROGGINS REALTY - BENTON - New
 $210,000Active3 beds 2 baths1,620 sq. ft.
$210,000Active3 beds 2 baths1,620 sq. ft.7967 Cindy Drive, Bryant, AR 72019
MLS# 25032466Listed by: BAXLEY-PENFIELD-MOUDY REALTORS - New
 $240,000Active3 beds 2 baths1,606 sq. ft.
$240,000Active3 beds 2 baths1,606 sq. ft.111 Rogers Dr., Bryant, AR 72022
MLS# 25032452Listed by: TRUMAN BALL REAL ESTATE - New
 $219,900Active3 beds 3 baths1,629 sq. ft.
$219,900Active3 beds 3 baths1,629 sq. ft.603 S Shobe Road, Bryant, AR 72022
MLS# 25032444Listed by: TRUMAN BALL REAL ESTATE - Open Sun, 2 to 4pmNew
 $240,000Active3 beds 2 baths1,511 sq. ft.
$240,000Active3 beds 2 baths1,511 sq. ft.2312 Bridgewater Road, Bryant, AR 72022
MLS# 25032378Listed by: BAXLEY-PENFIELD-MOUDY REALTORS - New
 $215,000Active3 beds 2 baths1,375 sq. ft.
$215,000Active3 beds 2 baths1,375 sq. ft.801 Lindy Cove, Bryant, AR 72022
MLS# 25032366Listed by: CENTURY 21 PARKER & SCROGGINS REALTY - BENTON - New
 $799,000Active3 beds 2 baths1,939 sq. ft.
$799,000Active3 beds 2 baths1,939 sq. ft.Address Withheld By Seller, Bryant, AR 72022
MLS# 25031978Listed by: ESQ. REALTY GROUP - HOT SPRINGS - New
 $359,000Active4 beds 3 baths2,234 sq. ft.
$359,000Active4 beds 3 baths2,234 sq. ft.3104 Debra Gaye Drive, Bryant, AR 72022
MLS# 25031904Listed by: IREALTY ARKANSAS - SHERWOOD
