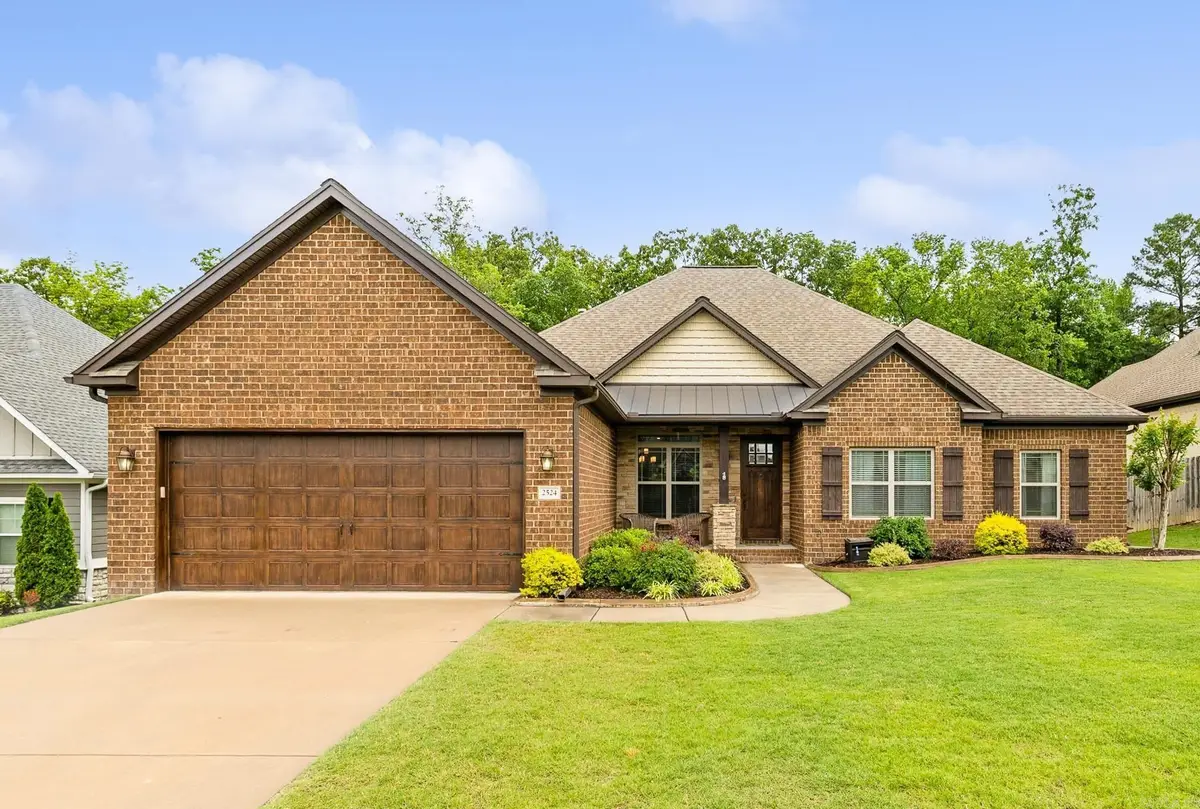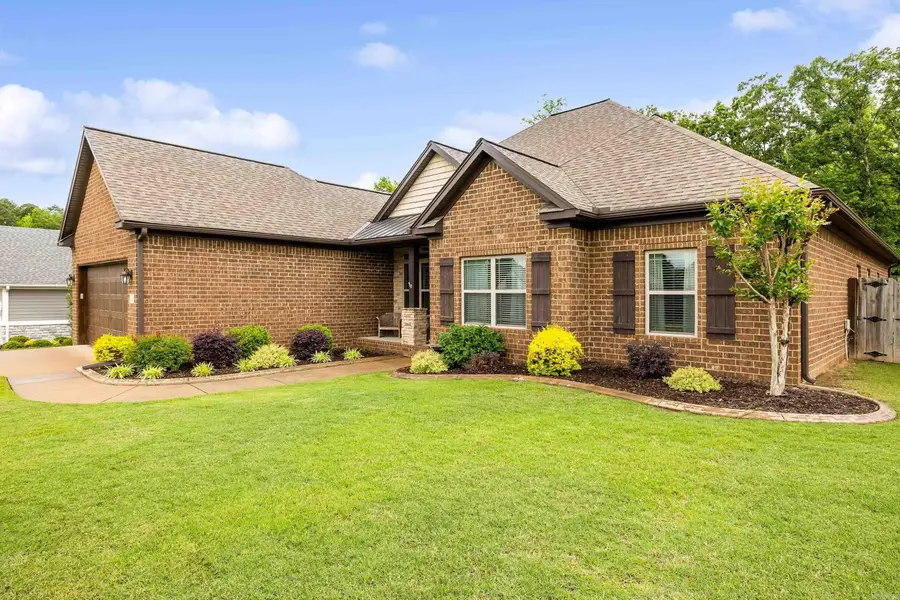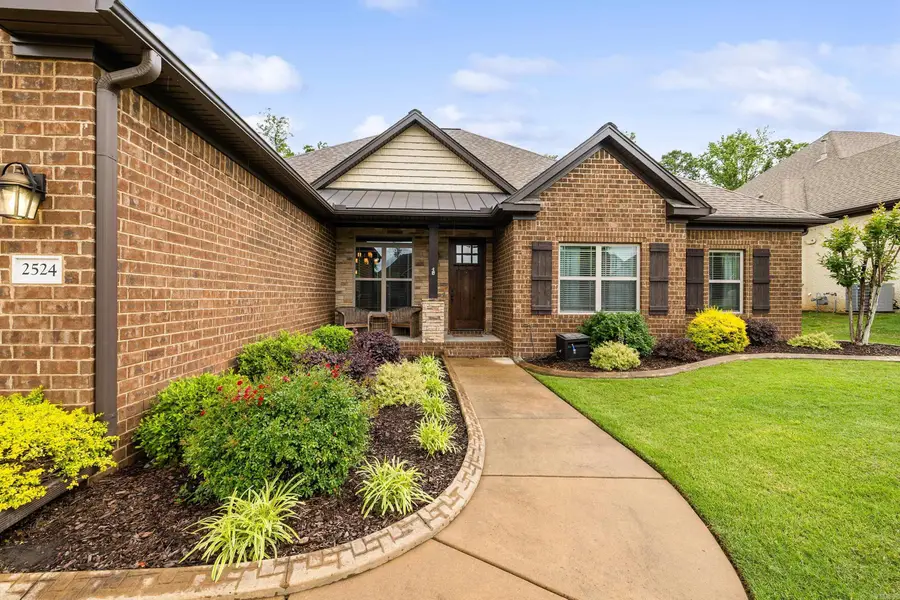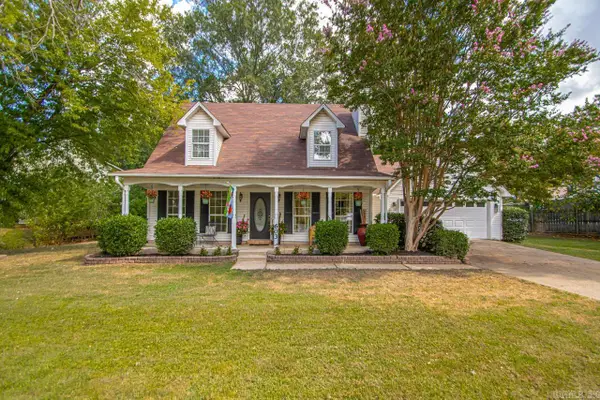2524 Aberdeen Drive, Bryant, AR 72022
Local realty services provided by:ERA TEAM Real Estate



2524 Aberdeen Drive,Bryant, AR 72022
$449,900
- 4 Beds
- 3 Baths
- 2,815 sq. ft.
- Single family
- Active
Listed by:amanda elrod
Office:keller williams realty premier
MLS#:25031469
Source:AR_CARMLS
Price summary
- Price:$449,900
- Price per sq. ft.:$159.82
- Monthly HOA dues:$29.17
About this home
PRISTINE HOME IN THE HIGHLY SOUGHT AFTER HARPER'S LANDING NEIGHBORHOOD OF BRYANT! This stunning home features hardwood floors, soaring ceilings, and beautiful custom trim throughout. The chef’s kitchen includes granite countertops, an island with gas range, spacious walk-in pantry, and wraparound bar seating that opens to a cozy hearth room with gas fireplace. A spacious living room and formal dining area make entertaining easy. The primary suite offers two vanities, two closets, and a custom tile shower, while the three guest bedrooms all include massive walk-in closets. Large laundry room with storage and mud area with bench and hooks. Situated on a large lot backing to private woods, the backyard features a covered porch, stained concrete patio perfect for a firepit, and a custom-built storage building on slab. Quiet, one-way-in, one-way-out neighborhood in the heart of Bryant—don’t miss this one!
Contact an agent
Home facts
- Year built:2016
- Listing Id #:25031469
- Added:96 day(s) ago
- Updated:August 18, 2025 at 03:08 PM
Rooms and interior
- Bedrooms:4
- Total bathrooms:3
- Full bathrooms:2
- Half bathrooms:1
- Living area:2,815 sq. ft.
Heating and cooling
- Cooling:Central Cool-Electric
- Heating:Central Heat-Gas
Structure and exterior
- Roof:Architectural Shingle
- Year built:2016
- Building area:2,815 sq. ft.
- Lot area:0.36 Acres
Schools
- High school:Bryant
Utilities
- Water:Water Heater-Gas, Water-Public
- Sewer:Sewer-Public
Finances and disclosures
- Price:$449,900
- Price per sq. ft.:$159.82
- Tax amount:$3,815 (2024)
New listings near 2524 Aberdeen Drive
- New
 $399,900Active3 beds 3 baths2,616 sq. ft.
$399,900Active3 beds 3 baths2,616 sq. ft.3908 Robinwood Circle, Bryant, AR 72022
MLS# 25032856Listed by: BAXLEY-PENFIELD-MOUDY REALTORS - New
 $599,900Active4 beds 3 baths3,078 sq. ft.
$599,900Active4 beds 3 baths3,078 sq. ft.280 Middleton Place Drive, Benton, AR 72019
MLS# 25032832Listed by: CRYE-LEIKE REALTORS BENTON BRANCH - New
 $189,900Active4 beds 3 baths2,500 sq. ft.
$189,900Active4 beds 3 baths2,500 sq. ft.86 Bame Circle, Bryant, AR 72022
MLS# 25032594Listed by: CENTURY 21 PARKER & SCROGGINS REALTY - BENTON - New
 $210,000Active3 beds 2 baths1,620 sq. ft.
$210,000Active3 beds 2 baths1,620 sq. ft.7967 Cindy Drive, Bryant, AR 72019
MLS# 25032466Listed by: BAXLEY-PENFIELD-MOUDY REALTORS - New
 $240,000Active3 beds 2 baths1,606 sq. ft.
$240,000Active3 beds 2 baths1,606 sq. ft.111 Rogers Dr., Bryant, AR 72022
MLS# 25032452Listed by: TRUMAN BALL REAL ESTATE - New
 $219,900Active3 beds 3 baths1,629 sq. ft.
$219,900Active3 beds 3 baths1,629 sq. ft.603 S Shobe Road, Bryant, AR 72022
MLS# 25032444Listed by: TRUMAN BALL REAL ESTATE - Open Sun, 2 to 4pmNew
 $240,000Active3 beds 2 baths1,511 sq. ft.
$240,000Active3 beds 2 baths1,511 sq. ft.2312 Bridgewater Road, Bryant, AR 72022
MLS# 25032378Listed by: BAXLEY-PENFIELD-MOUDY REALTORS - New
 $215,000Active3 beds 2 baths1,375 sq. ft.
$215,000Active3 beds 2 baths1,375 sq. ft.801 Lindy Cove, Bryant, AR 72022
MLS# 25032366Listed by: CENTURY 21 PARKER & SCROGGINS REALTY - BENTON - New
 $799,000Active3 beds 2 baths1,939 sq. ft.
$799,000Active3 beds 2 baths1,939 sq. ft.Address Withheld By Seller, Bryant, AR 72022
MLS# 25031978Listed by: ESQ. REALTY GROUP - HOT SPRINGS - New
 $359,000Active4 beds 3 baths2,234 sq. ft.
$359,000Active4 beds 3 baths2,234 sq. ft.3104 Debra Gaye Drive, Bryant, AR 72022
MLS# 25031904Listed by: IREALTY ARKANSAS - SHERWOOD
