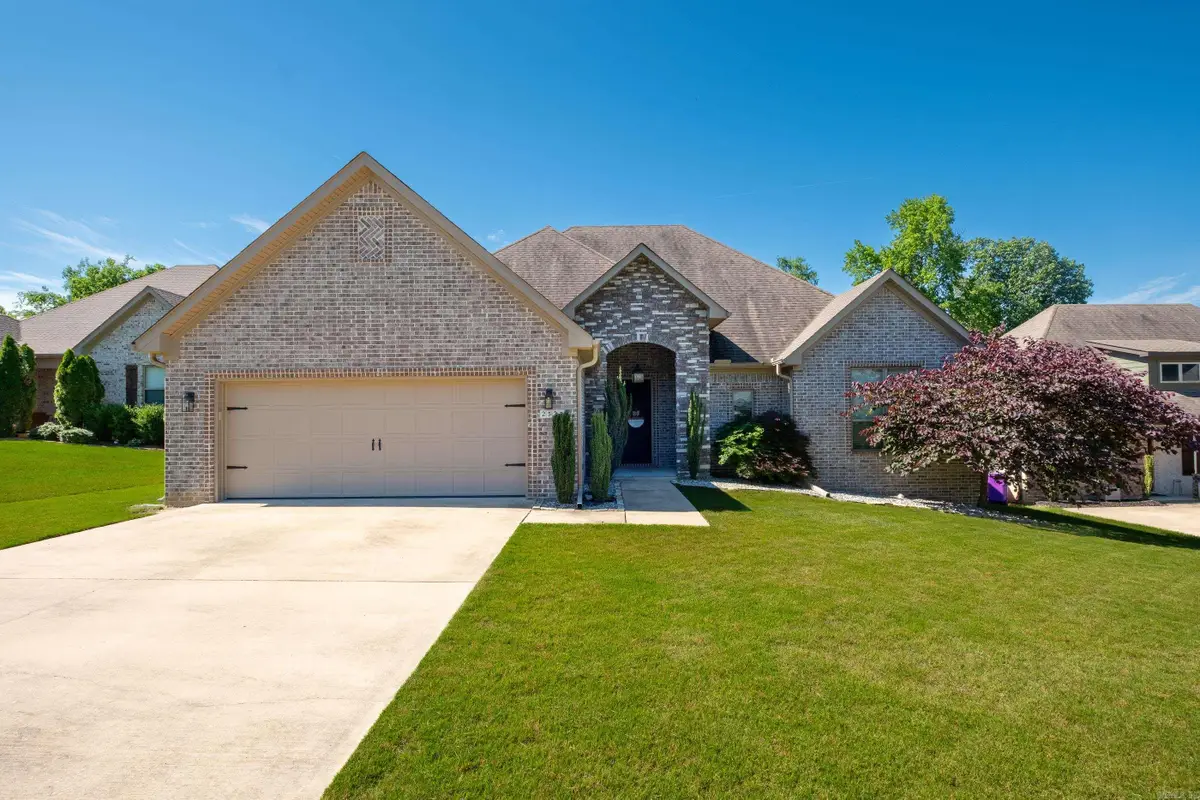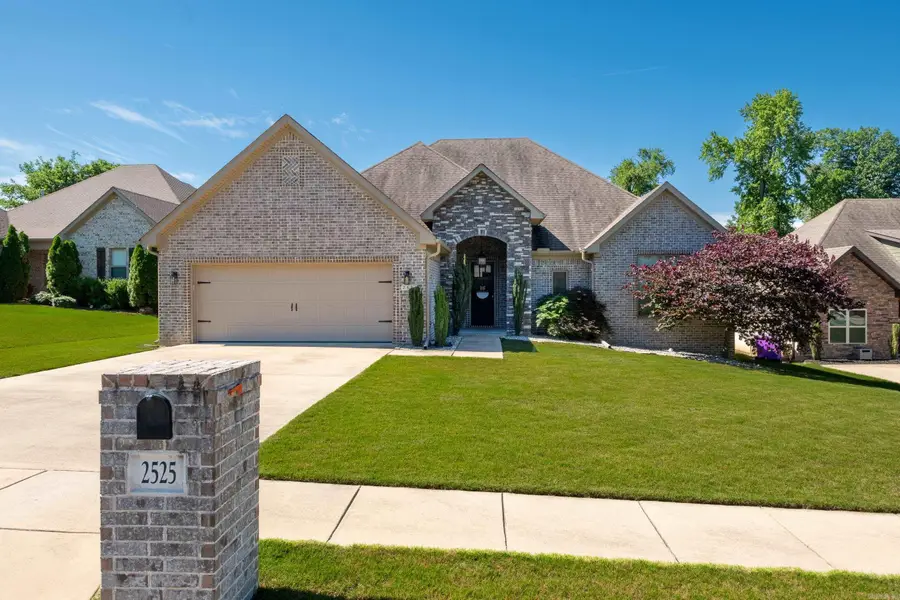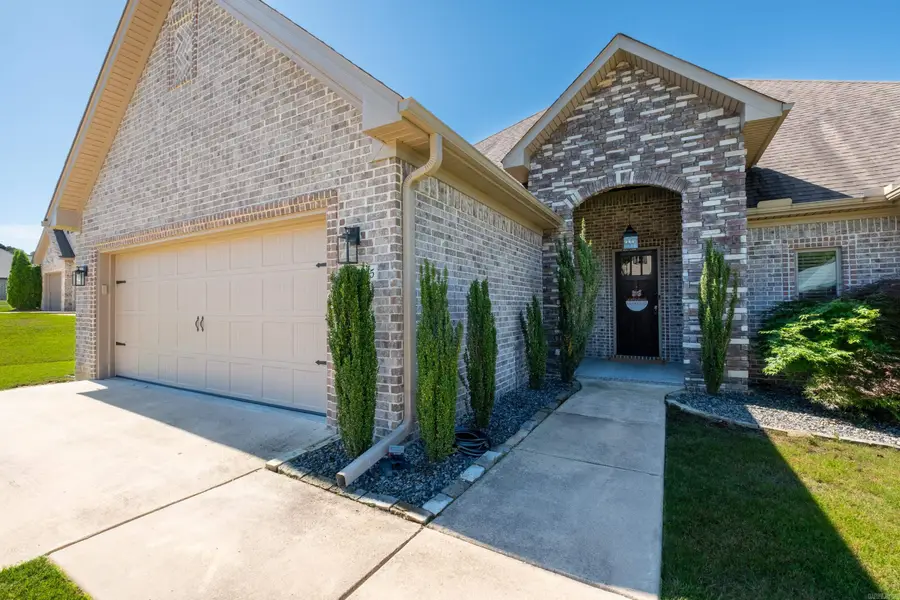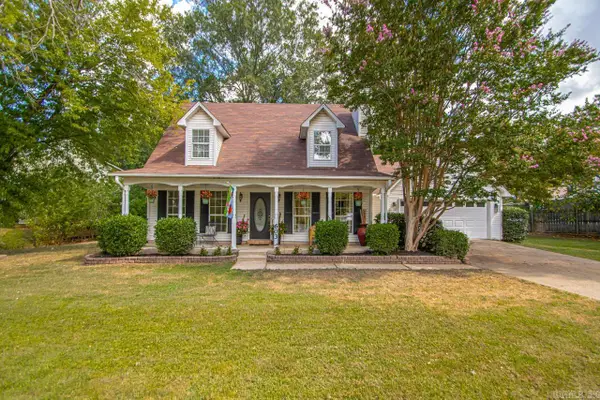2525 Aberdeen Drive, Bryant, AR 72019
Local realty services provided by:ERA TEAM Real Estate



Listed by:kara kellerman
Office:cbrpm maumelle
MLS#:25021489
Source:AR_CARMLS
Price summary
- Price:$410,000
- Price per sq. ft.:$168.72
- Monthly HOA dues:$29.17
About this home
Welcome to 2525 Aberdeen, a beautiful home nestled in the sought-after Harper’s Landing subdivision. This thoughtfully designed home features a charming covered front stoop w/ a stone arch that sets the tone for what’s inside. Step into a spacious foyer that opens into an expansive living room, kitchen, & dining area with hardwood flooring — perfect for entertaining or everyday comfort. The kitchen offers a functional layout w/ a breakfast bar, sleek quartz countertops, a gas cooktop, ample cabinet space, a pantry, & an eat-in area. Lg picture windows flank the fireplace, filling the living space w/ natural light & warmth. The split floor plan provides privacy w/ a spacious primary suite featuring a large en-suite & walk-in closet. At the front of the home, you’ll find a convenient 1/2 bath for guests & a 4th bedroom that can double as an office. On the opposite side are 2 guest bedrooms that share a full bath. Additional highlights include a laundry room w/ folding table & a built-in locker or landing station just inside the garage — ideal for staying organized and keeping clutter at bay. A large, fenced backyard w/ a covered patio & deck for grilling & relaxing.
Contact an agent
Home facts
- Year built:2017
- Listing Id #:25021489
- Added:76 day(s) ago
- Updated:August 18, 2025 at 03:08 PM
Rooms and interior
- Bedrooms:4
- Total bathrooms:3
- Full bathrooms:2
- Half bathrooms:1
- Living area:2,430 sq. ft.
Heating and cooling
- Cooling:Central Cool-Gas
- Heating:Central Heat-Gas
Structure and exterior
- Roof:Architectural Shingle
- Year built:2017
- Building area:2,430 sq. ft.
- Lot area:0.36 Acres
Utilities
- Water:Water Heater-Gas, Water-Public
- Sewer:Sewer-Public
Finances and disclosures
- Price:$410,000
- Price per sq. ft.:$168.72
- Tax amount:$3,410 (2024)
New listings near 2525 Aberdeen Drive
- New
 $399,900Active3 beds 3 baths2,616 sq. ft.
$399,900Active3 beds 3 baths2,616 sq. ft.3908 Robinwood Circle, Bryant, AR 72022
MLS# 25032856Listed by: BAXLEY-PENFIELD-MOUDY REALTORS - New
 $599,900Active4 beds 3 baths3,078 sq. ft.
$599,900Active4 beds 3 baths3,078 sq. ft.280 Middleton Place Drive, Benton, AR 72019
MLS# 25032832Listed by: CRYE-LEIKE REALTORS BENTON BRANCH - New
 $189,900Active4 beds 3 baths2,500 sq. ft.
$189,900Active4 beds 3 baths2,500 sq. ft.86 Bame Circle, Bryant, AR 72022
MLS# 25032594Listed by: CENTURY 21 PARKER & SCROGGINS REALTY - BENTON - New
 $210,000Active3 beds 2 baths1,620 sq. ft.
$210,000Active3 beds 2 baths1,620 sq. ft.7967 Cindy Drive, Bryant, AR 72019
MLS# 25032466Listed by: BAXLEY-PENFIELD-MOUDY REALTORS - New
 $240,000Active3 beds 2 baths1,606 sq. ft.
$240,000Active3 beds 2 baths1,606 sq. ft.111 Rogers Dr., Bryant, AR 72022
MLS# 25032452Listed by: TRUMAN BALL REAL ESTATE - New
 $219,900Active3 beds 3 baths1,629 sq. ft.
$219,900Active3 beds 3 baths1,629 sq. ft.603 S Shobe Road, Bryant, AR 72022
MLS# 25032444Listed by: TRUMAN BALL REAL ESTATE - Open Sun, 2 to 4pmNew
 $240,000Active3 beds 2 baths1,511 sq. ft.
$240,000Active3 beds 2 baths1,511 sq. ft.2312 Bridgewater Road, Bryant, AR 72022
MLS# 25032378Listed by: BAXLEY-PENFIELD-MOUDY REALTORS - New
 $215,000Active3 beds 2 baths1,375 sq. ft.
$215,000Active3 beds 2 baths1,375 sq. ft.801 Lindy Cove, Bryant, AR 72022
MLS# 25032366Listed by: CENTURY 21 PARKER & SCROGGINS REALTY - BENTON - New
 $799,000Active3 beds 2 baths1,939 sq. ft.
$799,000Active3 beds 2 baths1,939 sq. ft.Address Withheld By Seller, Bryant, AR 72022
MLS# 25031978Listed by: ESQ. REALTY GROUP - HOT SPRINGS - New
 $359,000Active4 beds 3 baths2,234 sq. ft.
$359,000Active4 beds 3 baths2,234 sq. ft.3104 Debra Gaye Drive, Bryant, AR 72022
MLS# 25031904Listed by: IREALTY ARKANSAS - SHERWOOD
