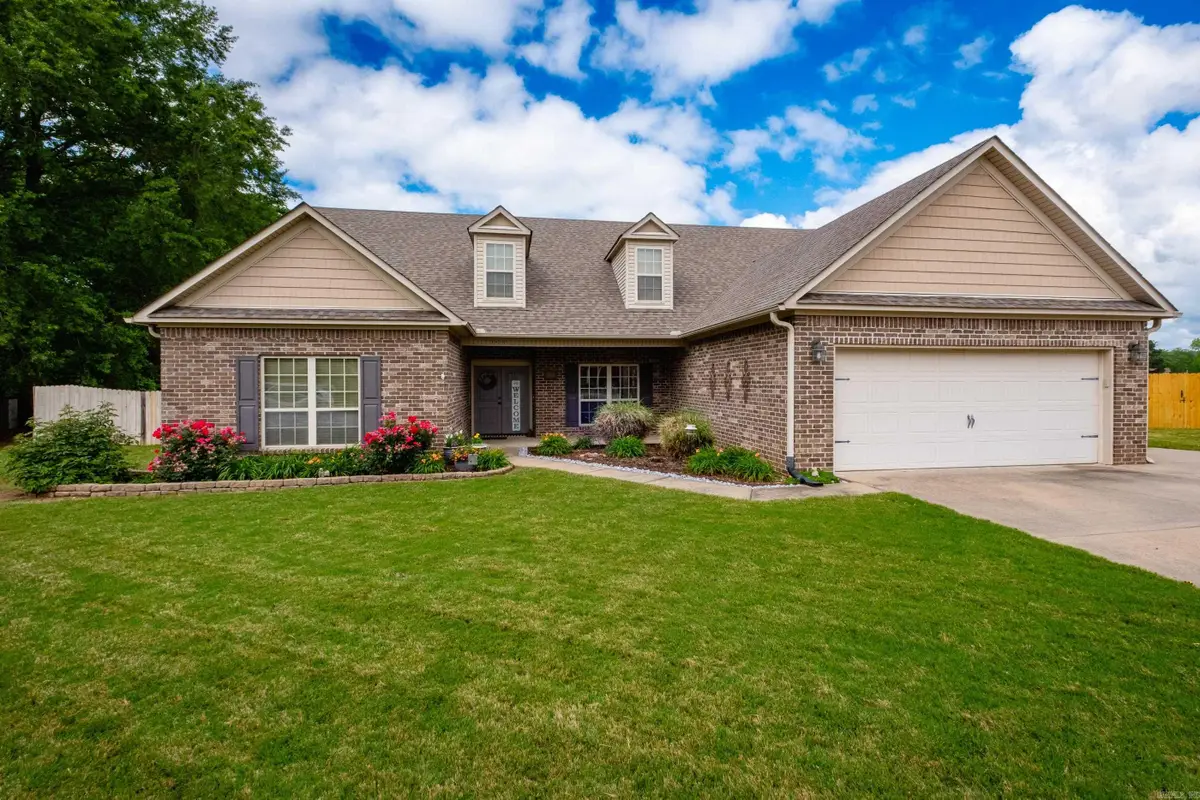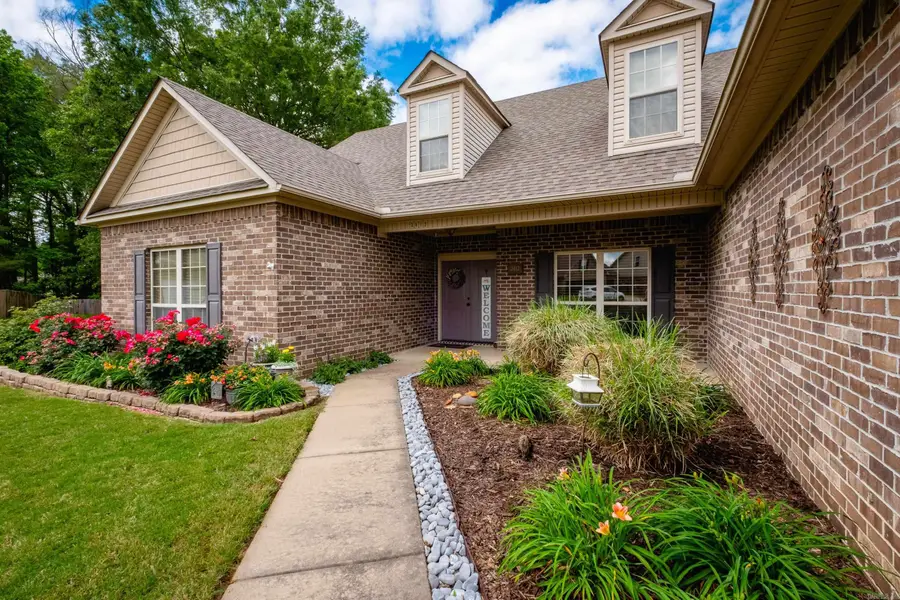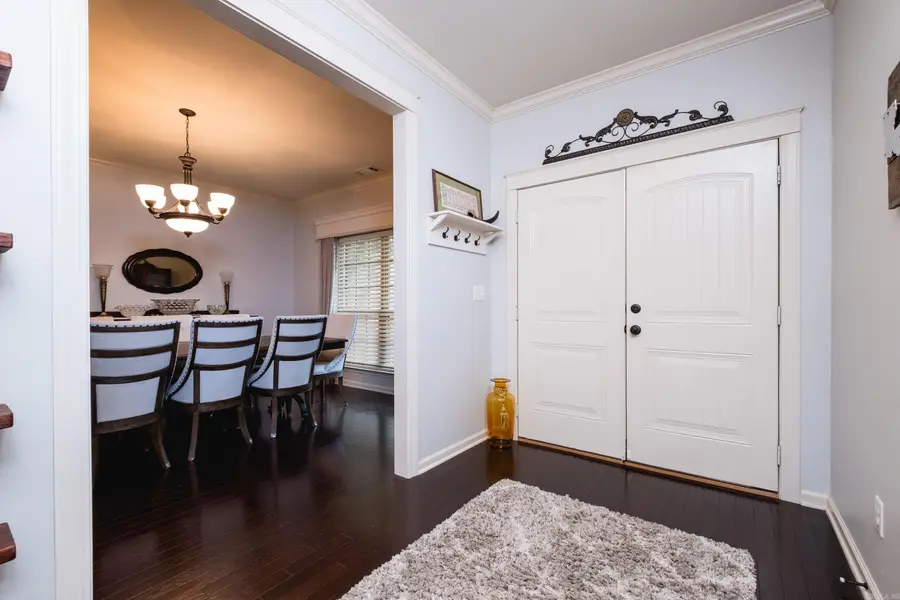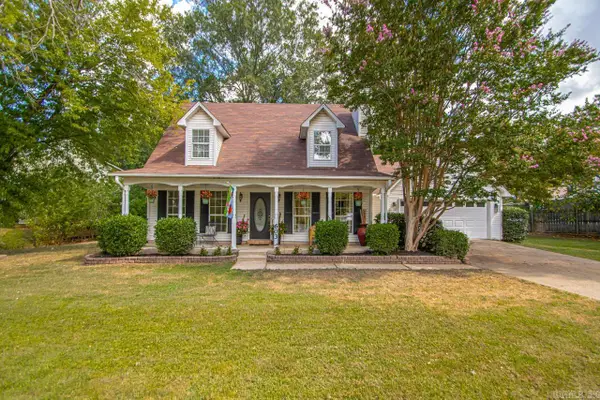3412 N Cresent Drive, Bryant, AR 72022
Local realty services provided by:ERA TEAM Real Estate



3412 N Cresent Drive,Bryant, AR 72022
$394,000
- 5 Beds
- 3 Baths
- 3,000 sq. ft.
- Single family
- Active
Listed by:mitsy tharp
Office:signature properties
MLS#:25018153
Source:AR_CARMLS
Price summary
- Price:$394,000
- Price per sq. ft.:$131.33
About this home
Welcome to 3412 N. Cresent Drive – a spacious and beautifully maintained home with a convenient access to both Bryant and Little Rock! This versatile 5-bedroom, 3-bath home offers flexible living with the main level featuring a bright and inviting family room with a cozy gas log fireplace, a formal dining room perfect for gatherings, and an eat-in kitchen complete with a stylish backsplash, ample counter space, and plenty of cabinetry. The primary suite is a true retreat, boasting a serene view of the backyard and a private en suite bath. Three additional bedrooms and another full bath are conveniently located on the main floor. Upstairs, you’ll find a spacious 5th bedroom or bonus room with its own full bath—ideal for guests, a home office, or playroom. Enjoy outdoor living at its best in the fully fenced backyard, which includes a swing set, a built-in outdoor fireplace, a seating area, and a quaint covered patio—perfect for relaxing or entertaining. With spectacular views from each corner of your private oasis, you’ll want to spend all your time outdoors! The spacious two-car garage also features a built-in storm shelter for added peace of mind. This home truly has it all!
Contact an agent
Home facts
- Year built:2009
- Listing Id #:25018153
- Added:101 day(s) ago
- Updated:August 18, 2025 at 03:08 PM
Rooms and interior
- Bedrooms:5
- Total bathrooms:3
- Full bathrooms:3
- Living area:3,000 sq. ft.
Heating and cooling
- Cooling:Central Cool-Electric
- Heating:Central Heat-Electric
Structure and exterior
- Roof:Composition
- Year built:2009
- Building area:3,000 sq. ft.
- Lot area:0.33 Acres
Utilities
- Water:Water Heater-Gas, Water-Public
- Sewer:Sewer-Public
Finances and disclosures
- Price:$394,000
- Price per sq. ft.:$131.33
- Tax amount:$2,108
New listings near 3412 N Cresent Drive
- New
 $399,900Active3 beds 3 baths2,616 sq. ft.
$399,900Active3 beds 3 baths2,616 sq. ft.3908 Robinwood Circle, Bryant, AR 72022
MLS# 25032856Listed by: BAXLEY-PENFIELD-MOUDY REALTORS - New
 $599,900Active4 beds 3 baths3,078 sq. ft.
$599,900Active4 beds 3 baths3,078 sq. ft.280 Middleton Place Drive, Benton, AR 72019
MLS# 25032832Listed by: CRYE-LEIKE REALTORS BENTON BRANCH - New
 $189,900Active4 beds 3 baths2,500 sq. ft.
$189,900Active4 beds 3 baths2,500 sq. ft.86 Bame Circle, Bryant, AR 72022
MLS# 25032594Listed by: CENTURY 21 PARKER & SCROGGINS REALTY - BENTON - New
 $210,000Active3 beds 2 baths1,620 sq. ft.
$210,000Active3 beds 2 baths1,620 sq. ft.7967 Cindy Drive, Bryant, AR 72019
MLS# 25032466Listed by: BAXLEY-PENFIELD-MOUDY REALTORS - New
 $240,000Active3 beds 2 baths1,606 sq. ft.
$240,000Active3 beds 2 baths1,606 sq. ft.111 Rogers Dr., Bryant, AR 72022
MLS# 25032452Listed by: TRUMAN BALL REAL ESTATE - New
 $219,900Active3 beds 3 baths1,629 sq. ft.
$219,900Active3 beds 3 baths1,629 sq. ft.603 S Shobe Road, Bryant, AR 72022
MLS# 25032444Listed by: TRUMAN BALL REAL ESTATE - Open Sun, 2 to 4pmNew
 $240,000Active3 beds 2 baths1,511 sq. ft.
$240,000Active3 beds 2 baths1,511 sq. ft.2312 Bridgewater Road, Bryant, AR 72022
MLS# 25032378Listed by: BAXLEY-PENFIELD-MOUDY REALTORS - New
 $215,000Active3 beds 2 baths1,375 sq. ft.
$215,000Active3 beds 2 baths1,375 sq. ft.801 Lindy Cove, Bryant, AR 72022
MLS# 25032366Listed by: CENTURY 21 PARKER & SCROGGINS REALTY - BENTON - New
 $799,000Active3 beds 2 baths1,939 sq. ft.
$799,000Active3 beds 2 baths1,939 sq. ft.Address Withheld By Seller, Bryant, AR 72022
MLS# 25031978Listed by: ESQ. REALTY GROUP - HOT SPRINGS - New
 $359,000Active4 beds 3 baths2,234 sq. ft.
$359,000Active4 beds 3 baths2,234 sq. ft.3104 Debra Gaye Drive, Bryant, AR 72022
MLS# 25031904Listed by: IREALTY ARKANSAS - SHERWOOD
