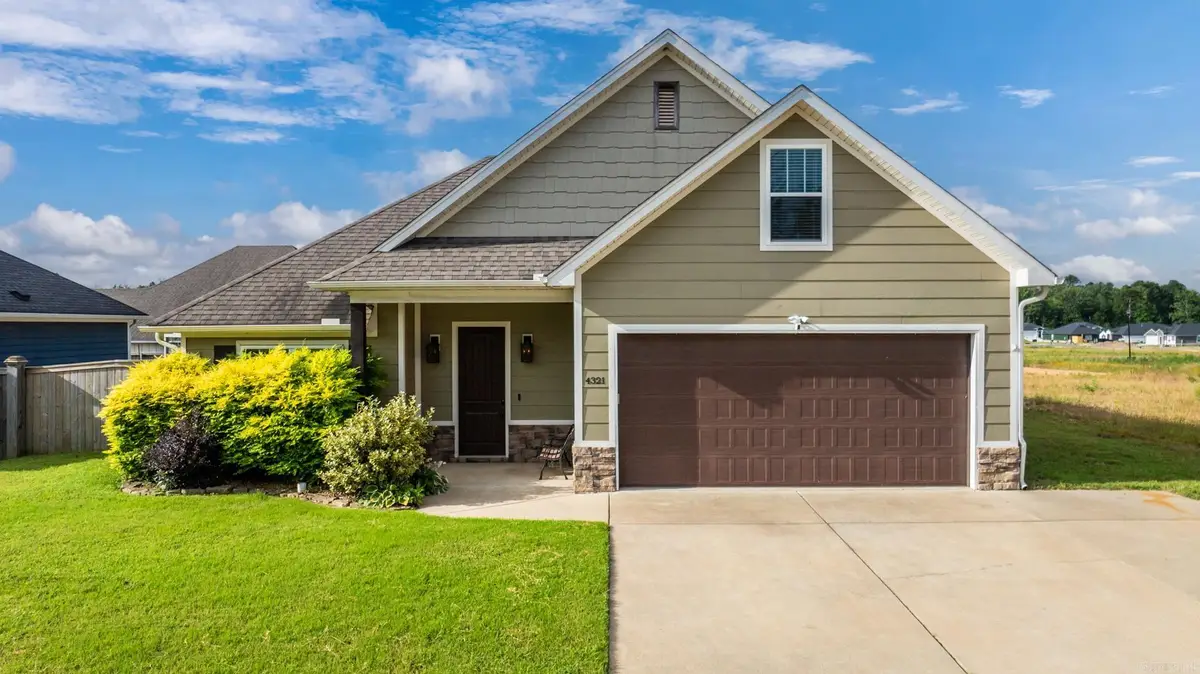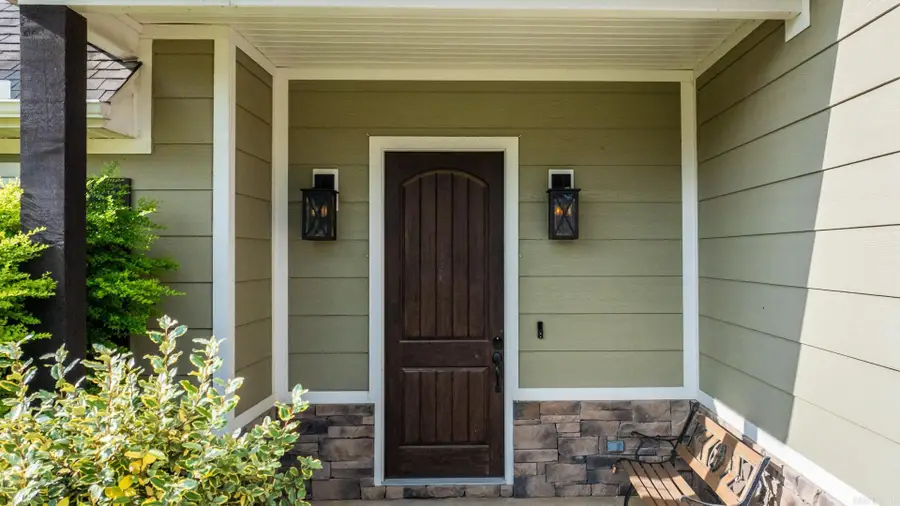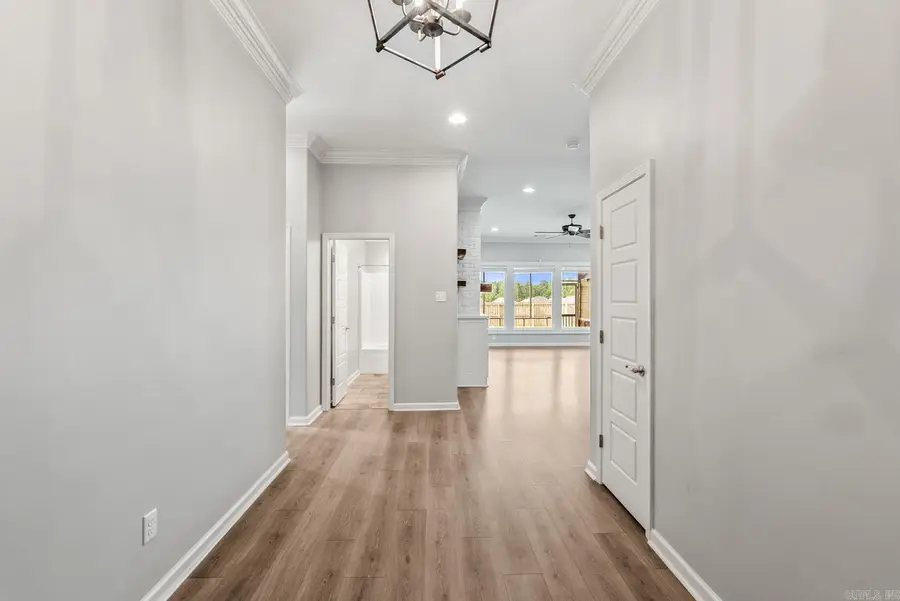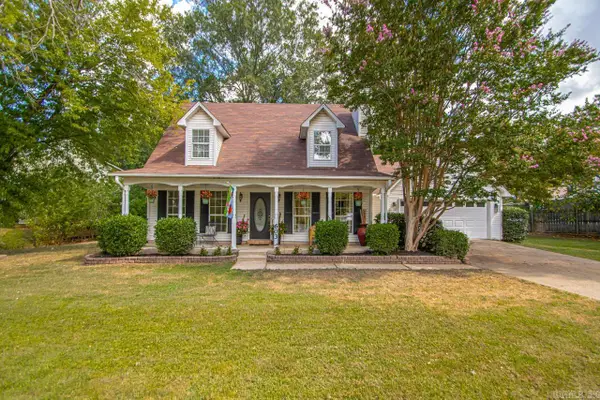4321 Sloan Drive, Bryant, AR 72002
Local realty services provided by:ERA Doty Real Estate



4321 Sloan Drive,Bryant, AR 72002
$329,000
- 4 Beds
- 2 Baths
- 2,207 sq. ft.
- Single family
- Active
Listed by:ramsy shuffield
Office:rackley realty
MLS#:25025529
Source:AR_CARMLS
Price summary
- Price:$329,000
- Price per sq. ft.:$149.07
- Monthly HOA dues:$8.33
About this home
This bungalow inspired 4 bedroom stunner in Bryant has all the modern amenities you’ll love. Walk into your large open floor plan with tall brick fireplace. Your open kitchen has granite countertops, stainless steel appliances, and ample cabinet space. Your privately set apart large primary bedroom has a spacious bathroom with double vanity and a tiled and seated walk in shower. You also have your own private toilet closet and a connected walk in closet. On the opposite side of the living space are your two guest bedrooms with guest bathroom. Head upstairs and you'll find your 4th bedroom or bonus/media room with its own AC control. From there you also have walk out attic storage space. Step outside and enjoy your fully fenced backyard with a screened in covered porch and additional concrete patio. Don't miss the 220 volt hot tub hook up on the back patio for the potential to relax in your own backyard. We're excited for you to come and see if it's yours!
Contact an agent
Home facts
- Year built:2018
- Listing Id #:25025529
- Added:51 day(s) ago
- Updated:August 15, 2025 at 02:32 PM
Rooms and interior
- Bedrooms:4
- Total bathrooms:2
- Full bathrooms:2
- Living area:2,207 sq. ft.
Heating and cooling
- Cooling:Central Cool-Electric
- Heating:Central Heat-Electric
Structure and exterior
- Roof:Architectural Shingle
- Year built:2018
- Building area:2,207 sq. ft.
- Lot area:0.21 Acres
Schools
- High school:Bryant
- Middle school:Bethel
- Elementary school:Springhill
Utilities
- Water:Water Heater-Electric, Water-Public
- Sewer:Sewer-Public
Finances and disclosures
- Price:$329,000
- Price per sq. ft.:$149.07
- Tax amount:$2,776
New listings near 4321 Sloan Drive
- New
 $399,900Active3 beds 3 baths2,616 sq. ft.
$399,900Active3 beds 3 baths2,616 sq. ft.3908 Robinwood Circle, Bryant, AR 72022
MLS# 25032856Listed by: BAXLEY-PENFIELD-MOUDY REALTORS - New
 $599,900Active4 beds 3 baths3,078 sq. ft.
$599,900Active4 beds 3 baths3,078 sq. ft.280 Middleton Place Drive, Benton, AR 72019
MLS# 25032832Listed by: CRYE-LEIKE REALTORS BENTON BRANCH - New
 $189,900Active4 beds 3 baths2,500 sq. ft.
$189,900Active4 beds 3 baths2,500 sq. ft.86 Bame Circle, Bryant, AR 72022
MLS# 25032594Listed by: CENTURY 21 PARKER & SCROGGINS REALTY - BENTON - New
 $210,000Active3 beds 2 baths1,620 sq. ft.
$210,000Active3 beds 2 baths1,620 sq. ft.7967 Cindy Drive, Bryant, AR 72019
MLS# 25032466Listed by: BAXLEY-PENFIELD-MOUDY REALTORS - New
 $240,000Active3 beds 2 baths1,606 sq. ft.
$240,000Active3 beds 2 baths1,606 sq. ft.111 Rogers Dr., Bryant, AR 72022
MLS# 25032452Listed by: TRUMAN BALL REAL ESTATE - New
 $219,900Active3 beds 3 baths1,629 sq. ft.
$219,900Active3 beds 3 baths1,629 sq. ft.603 S Shobe Road, Bryant, AR 72022
MLS# 25032444Listed by: TRUMAN BALL REAL ESTATE - Open Sun, 2 to 4pmNew
 $240,000Active3 beds 2 baths1,511 sq. ft.
$240,000Active3 beds 2 baths1,511 sq. ft.2312 Bridgewater Road, Bryant, AR 72022
MLS# 25032378Listed by: BAXLEY-PENFIELD-MOUDY REALTORS - New
 $215,000Active3 beds 2 baths1,375 sq. ft.
$215,000Active3 beds 2 baths1,375 sq. ft.801 Lindy Cove, Bryant, AR 72022
MLS# 25032366Listed by: CENTURY 21 PARKER & SCROGGINS REALTY - BENTON - New
 $799,000Active3 beds 2 baths1,939 sq. ft.
$799,000Active3 beds 2 baths1,939 sq. ft.Address Withheld By Seller, Bryant, AR 72022
MLS# 25031978Listed by: ESQ. REALTY GROUP - HOT SPRINGS - New
 $359,000Active4 beds 3 baths2,234 sq. ft.
$359,000Active4 beds 3 baths2,234 sq. ft.3104 Debra Gaye Drive, Bryant, AR 72022
MLS# 25031904Listed by: IREALTY ARKANSAS - SHERWOOD
