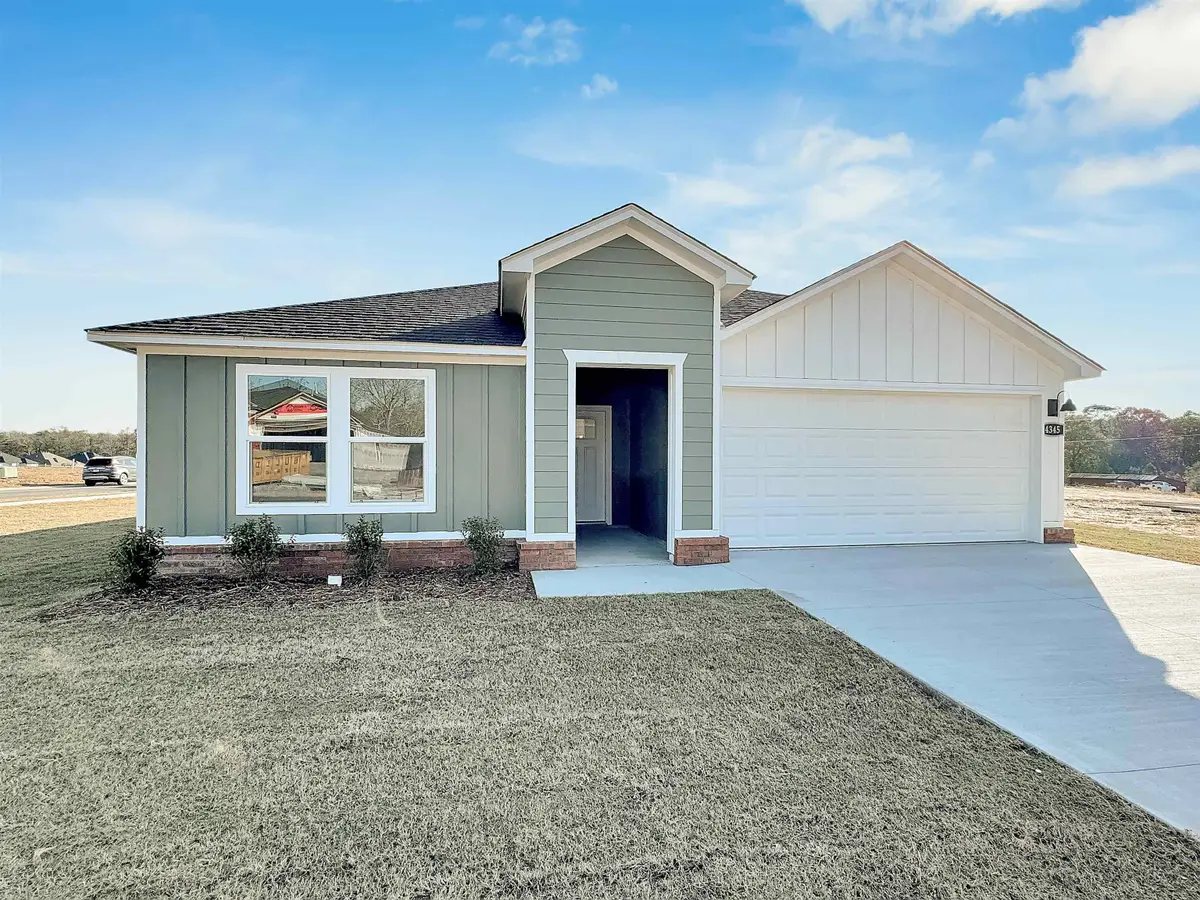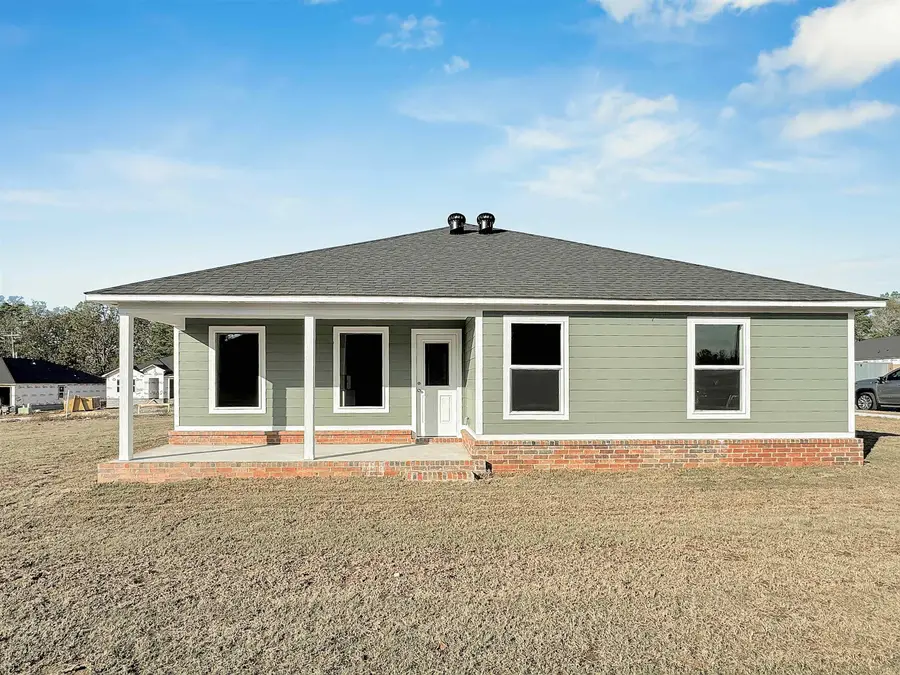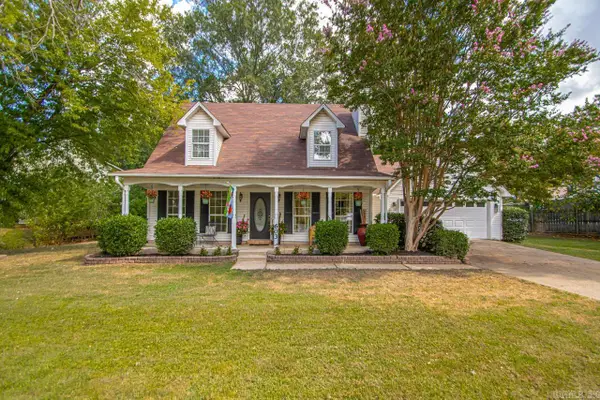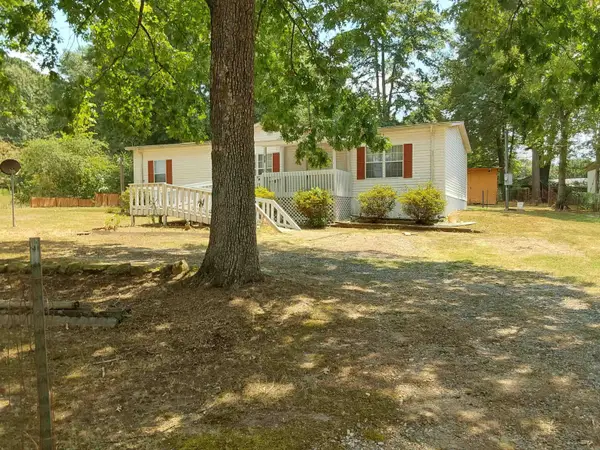6400 Newark Drive, Bryant, AR 72002
Local realty services provided by:ERA Doty Real Estate



6400 Newark Drive,Bryant, AR 72002
$291,000
- 4 Beds
- 2 Baths
- 2,024 sq. ft.
- Single family
- Active
Listed by:janet partlow
Office:d.r. horton realty of arkansas, llc.
MLS#:25027146
Source:AR_CARMLS
Price summary
- Price:$291,000
- Price per sq. ft.:$143.77
- Monthly HOA dues:$8.33
About this home
Representative photos only and vary as built! The Kingston Floorplan is one of our single-story floorplans featured in Kensington Place community in Bryant, Arkansas. This spacious floor plan includes 4-bedroom, 2-bathroom, and a 2-car garage with an open concept living area, where your kitchen, living, and dining areas blend seamlessly into a space perfect for everyday living and entertaining. The kitchen features 36” cabinets, quartz countertops, and stainless-steel appliances. You’ll find LVP throughout living areas, with carpet in all bedrooms and closets. The primary bedroom has an en-suite bathroom that features a walk-in closet and a walk-in shower. These homes will feature beautiful Hardie® siding and a covered patio (per plan). Taxes TBD. Special builder warranty. Photos are stock photos and may vary as built.
Contact an agent
Home facts
- Year built:2025
- Listing Id #:25027146
- Added:35 day(s) ago
- Updated:August 15, 2025 at 02:32 PM
Rooms and interior
- Bedrooms:4
- Total bathrooms:2
- Full bathrooms:2
- Living area:2,024 sq. ft.
Heating and cooling
- Cooling:Central Cool-Electric
- Heating:Central Heat-Electric
Structure and exterior
- Roof:Architectural Shingle
- Year built:2025
- Building area:2,024 sq. ft.
- Lot area:0.2 Acres
Schools
- High school:Bryant
- Middle school:Bethel
- Elementary school:Springhill
Utilities
- Water:Water Heater-Electric, Water-Public
- Sewer:Sewer-Public
Finances and disclosures
- Price:$291,000
- Price per sq. ft.:$143.77
- Tax amount:$2,600
New listings near 6400 Newark Drive
- New
 $210,000Active3 beds 2 baths1,620 sq. ft.
$210,000Active3 beds 2 baths1,620 sq. ft.7967 Cindy Drive, Bryant, AR 72019
MLS# 25032466Listed by: BAXLEY-PENFIELD-MOUDY REALTORS - New
 $240,000Active3 beds 2 baths1,606 sq. ft.
$240,000Active3 beds 2 baths1,606 sq. ft.111 Rogers Dr., Bryant, AR 72022
MLS# 25032452Listed by: TRUMAN BALL REAL ESTATE - New
 $219,900Active3 beds 3 baths1,629 sq. ft.
$219,900Active3 beds 3 baths1,629 sq. ft.603 S Shobe Road, Bryant, AR 72022
MLS# 25032444Listed by: TRUMAN BALL REAL ESTATE - New
 $240,000Active3 beds 2 baths1,511 sq. ft.
$240,000Active3 beds 2 baths1,511 sq. ft.2312 Bridgewater Road, Bryant, AR 72022
MLS# 25032378Listed by: BAXLEY-PENFIELD-MOUDY REALTORS - New
 $215,000Active3 beds 2 baths1,375 sq. ft.
$215,000Active3 beds 2 baths1,375 sq. ft.801 Lindy Cove, Bryant, AR 72022
MLS# 25032366Listed by: CENTURY 21 PARKER & SCROGGINS REALTY - BENTON - New
 $799,000Active3 beds 2 baths1,939 sq. ft.
$799,000Active3 beds 2 baths1,939 sq. ft.Address Withheld By Seller, Bryant, AR 72022
MLS# 25031978Listed by: ESQ. REALTY GROUP - HOT SPRINGS - New
 $359,000Active4 beds 3 baths2,234 sq. ft.
$359,000Active4 beds 3 baths2,234 sq. ft.3104 Debra Gaye Drive, Bryant, AR 72022
MLS# 25031904Listed by: IREALTY ARKANSAS - SHERWOOD - New
 $435,000Active5 beds 3 baths2,330 sq. ft.
$435,000Active5 beds 3 baths2,330 sq. ft.4814 Coronell Way, Alexander, AR 72002
MLS# 25031756Listed by: REALTY ONE GROUP - PINNACLE - New
 $115,000Active3 beds 2 baths1,404 sq. ft.
$115,000Active3 beds 2 baths1,404 sq. ft.201 Ethel Drive, Bryant, AR 72002
MLS# 25031655Listed by: CBRPM BRYANT - New
 $275,000Active4 beds 2 baths2,178 sq. ft.
$275,000Active4 beds 2 baths2,178 sq. ft.2215 Richland Park Drive, Bryant, AR 72022
MLS# 25031548Listed by: CLARITY REAL ESTATE
