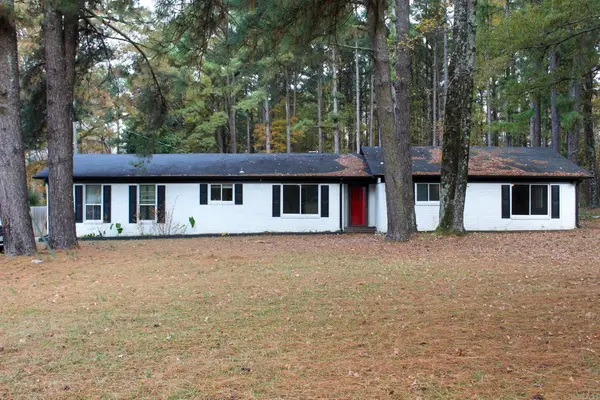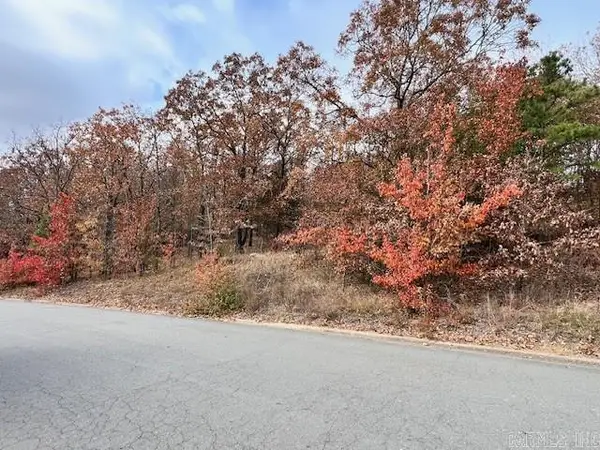30 Echohawk Ln, Cabot, AR 72023
Local realty services provided by:ERA Doty Real Estate
30 Echohawk Ln,Cabot, AR 72023
$370,000
- 4 Beds
- 2 Baths
- 2,200 sq. ft.
- Single family
- Active
Listed by: jamey lafever
Office: porchlight realty
MLS#:25026538
Source:AR_CARMLS
Price summary
- Price:$370,000
- Price per sq. ft.:$168.18
About this home
You're going to love this home nestled on a large corner lot. Lots of yard space, side load garage & large back porch to enjoy. Will never have houses directly behind you. This 3 bedroom 2 bath home with an office & bonus room that either could be the 4th bedroom. Open floor plan with dining room & fun accents throughout the home. Master suite features accent tray ceiling & bathroom has tile shower & large soaking tub, along with a big walk in closet with built in dresser. Tons of storage in this home with a huge pantry & oversized laundry room with tons of shelf space & closet. Upstairs bonus room is large open area with access to floored storage on both sides of the attic. Home has energy efficient windows, spray foam insulation & radiant barrier roof decking, which all equals low utility bills. Built by Lafever & Co. Builders LLC
Contact an agent
Home facts
- Year built:2025
- Listing ID #:25026538
- Added:136 day(s) ago
- Updated:November 20, 2025 at 03:30 PM
Rooms and interior
- Bedrooms:4
- Total bathrooms:2
- Full bathrooms:2
- Living area:2,200 sq. ft.
Heating and cooling
- Cooling:Central Cool-Electric
- Heating:Central Heat-Electric, Heat Pump
Structure and exterior
- Roof:Architectural Shingle
- Year built:2025
- Building area:2,200 sq. ft.
- Lot area:0.3 Acres
Schools
- High school:Cabot
- Middle school:Cabot North
- Elementary school:Cabot
Utilities
- Water:Water Heater-Electric, Water-Public
- Sewer:Sewer-Public
Finances and disclosures
- Price:$370,000
- Price per sq. ft.:$168.18
- Tax amount:$1,000
New listings near 30 Echohawk Ln
- New
 $209,200Active4 beds 2 baths1,699 sq. ft.
$209,200Active4 beds 2 baths1,699 sq. ft.30 Maddison Rachael, Cabot, AR 72023
MLS# 25046251Listed by: LENNAR REALTY - New
 $275,000Active4 beds 3 baths2,063 sq. ft.
$275,000Active4 beds 3 baths2,063 sq. ft.83 Earnhardt Circle, Cabot, AR 72023
MLS# 25046207Listed by: KELLER WILLIAMS REALTY - New
 $229,000Active3 beds 2 baths1,493 sq. ft.
$229,000Active3 beds 2 baths1,493 sq. ft.1075 Highland, Cabot, AR 72023
MLS# 25046155Listed by: CBRPM GROUP - New
 $392,500Active4 beds 3 baths2,507 sq. ft.
$392,500Active4 beds 3 baths2,507 sq. ft.409 Cobblestone Drive, Cabot, AR 72023
MLS# 25046053Listed by: CRYE-LEIKE REALTORS CABOT BRANCH - New
 $424,900Active4 beds 3 baths2,197 sq. ft.
$424,900Active4 beds 3 baths2,197 sq. ft.10 Brixton, Cabot, AR 72023
MLS# 25046049Listed by: PORCHLIGHT REALTY - New
 $325,000Active4 beds 2 baths2,197 sq. ft.
$325,000Active4 beds 2 baths2,197 sq. ft.510 Pickthorne Road, Cabot, AR 72023
MLS# 25045993Listed by: RE/MAX ADVANTAGE - New
 $35,000Active0.75 Acres
$35,000Active0.75 Acres18 Ridgecrest Drive, Cabot, AR 72023
MLS# 25045976Listed by: CRYE-LEIKE REALTORS CABOT BRANCH - New
 $245,000Active4 beds 2 baths1,676 sq. ft.
$245,000Active4 beds 2 baths1,676 sq. ft.12 Sagebrush Lane, Cabot, AR 72023
MLS# 25045934Listed by: BRICK REAL ESTATE - New
 $45,000Active0.22 Acres
$45,000Active0.22 Acres117 N A & B Park Drive, Cabot, AR 72023
MLS# 25045912Listed by: BLAIR & CO. REALTORS - New
 $320,000Active4 beds 2 baths2,111 sq. ft.
$320,000Active4 beds 2 baths2,111 sq. ft.43 Gleneagle Drive, Cabot, AR 72023
MLS# 25045743Listed by: PORCHLIGHT REALTY
