303 Duren Place, Cabot, AR 72023
Local realty services provided by:ERA Doty Real Estate
303 Duren Place,Cabot, AR 72023
$820,000
- 5 Beds
- 6 Baths
- 5,118 sq. ft.
- Single family
- Active
Listed by:caleigh dumas
Office:edge realty
MLS#:25024214
Source:AR_CARMLS
Price summary
- Price:$820,000
- Price per sq. ft.:$160.22
About this home
Stunning craftsman home on 2 acres, 5,118 sqft, 5bed, 3 full bath, 3 half bath and a storm room that is within Cabot city limits! From the moment you walk in, you’re welcomed by tall ceilings, arched doorways, and custom stained concrete flooring. The kitchen features granite countertops, custom wood cabinetry, a breakfast bar that comfortably seats 5, and plenty of storage. Just off the kitchen, a second living area wraps you with stone archways, a fireplace, and a wood cathedral ceiling for gathering or quiet moments. The primary suite includes a sitting area, electric fireplace, double vanities, waterline hookup for tub and walk-in closet with a private W/D. You’ll also find a private office, a guest suite with its own full bath, and two additional bedrooms connected by a Jack-N-Jill bath. Upstairs, enjoy the theater room—complete with conveying furniture and a half bath. Step outside to a covered patio with a backyard, featuring an in-ground saltwater pool, an outdoor half bath, a sink area, and a wood-burning fireplace. A 2000 sq ft shop and RV covered parking add even more value. This home isn’t just a place to live—it’s your next chapter. Call today to schedule your showing!
Contact an agent
Home facts
- Year built:2007
- Listing ID #:25024214
- Added:102 day(s) ago
- Updated:September 30, 2025 at 01:59 PM
Rooms and interior
- Bedrooms:5
- Total bathrooms:6
- Full bathrooms:3
- Half bathrooms:3
- Living area:5,118 sq. ft.
Heating and cooling
- Cooling:Central Cool-Electric
- Heating:Central Heat-Electric
Structure and exterior
- Roof:Architectural Shingle
- Year built:2007
- Building area:5,118 sq. ft.
- Lot area:2 Acres
Utilities
- Water:Water-Public
- Sewer:Sewer-Public
Finances and disclosures
- Price:$820,000
- Price per sq. ft.:$160.22
- Tax amount:$5,444
New listings near 303 Duren Place
- New
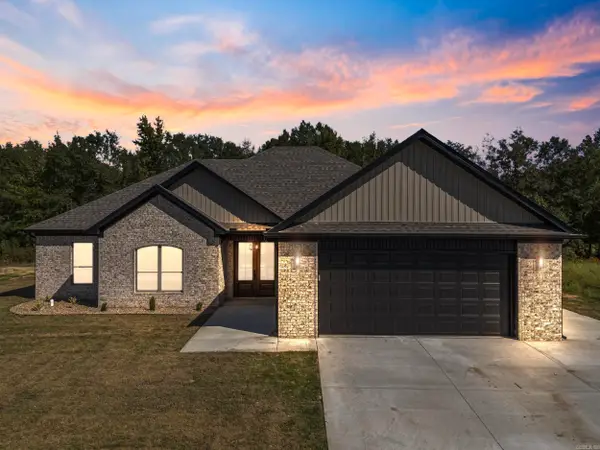 $415,000Active4 beds 2 baths2,300 sq. ft.
$415,000Active4 beds 2 baths2,300 sq. ft.75 Charlene Drive, Cabot, AR 72023
MLS# 25039099Listed by: EDGE REALTY - New
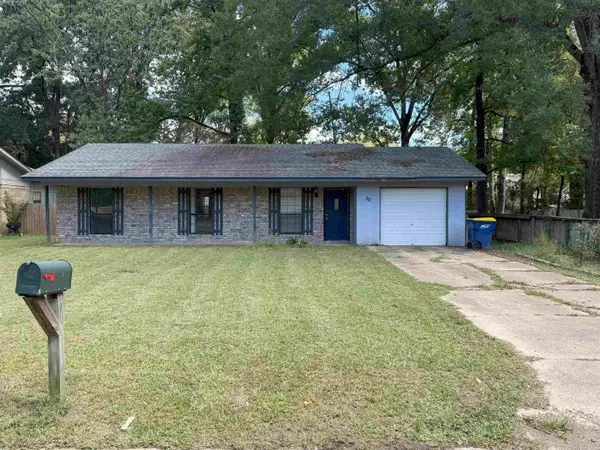 $170,000Active3 beds 2 baths1,257 sq. ft.
$170,000Active3 beds 2 baths1,257 sq. ft.30 Meadowlark Drive, Cabot, AR 72023
MLS# 25038969Listed by: CENTURY 21 REAL ESTATE UNLIMITED - New
 $299,900Active4 beds 2 baths2,266 sq. ft.
$299,900Active4 beds 2 baths2,266 sq. ft.4755 Ar Hwy 89 S, Cabot, AR 72023
MLS# 25038905Listed by: BRICK REAL ESTATE - New
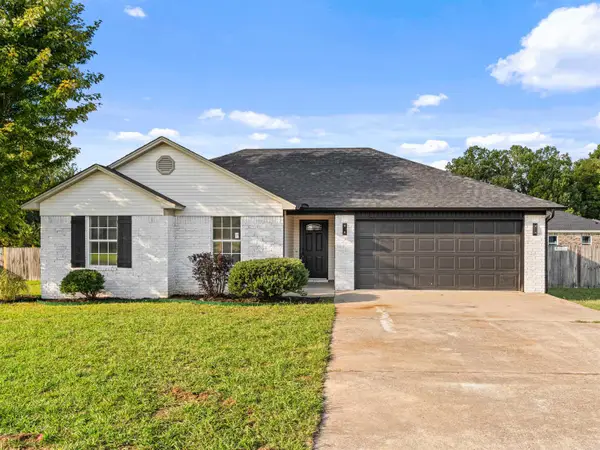 $204,900Active3 beds 2 baths1,222 sq. ft.
$204,900Active3 beds 2 baths1,222 sq. ft.16 Reno Cv, Cabot, AR 72023
MLS# 25038875Listed by: BACK PORCH REALTY - New
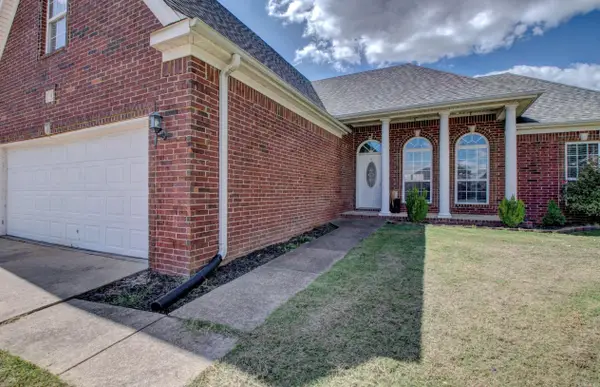 $298,000Active3 beds 2 baths2,096 sq. ft.
$298,000Active3 beds 2 baths2,096 sq. ft.18 Emma Drive, Cabot, AR 72023
MLS# 25038853Listed by: CBRPM GROUP - New
 $199,000Active3 beds 2 baths1,281 sq. ft.
$199,000Active3 beds 2 baths1,281 sq. ft.46 Thunderbird Drive, Cabot, AR 72023
MLS# 25038780Listed by: ENGEL & VOLKERS - New
 $250,000Active3 beds 2 baths1,478 sq. ft.
$250,000Active3 beds 2 baths1,478 sq. ft.501 Dakota Drive, Cabot, AR 72023
MLS# 25038793Listed by: RE/MAX REAL ESTATE CONNECTION - New
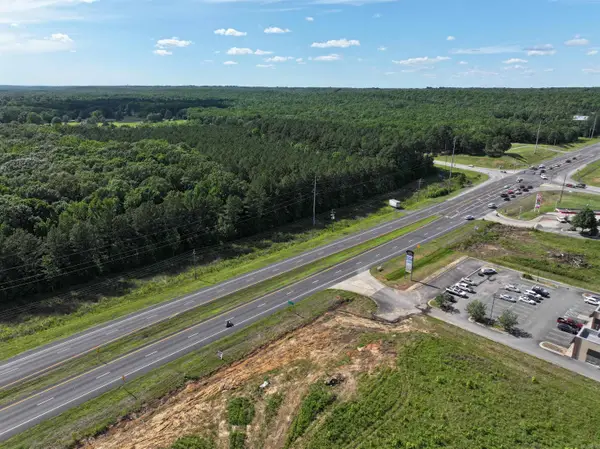 $849,900Active2.54 Acres
$849,900Active2.54 Acres5 W Highway 89, Cabot, AR 72023
MLS# 25038689Listed by: BACK PORCH REALTY - New
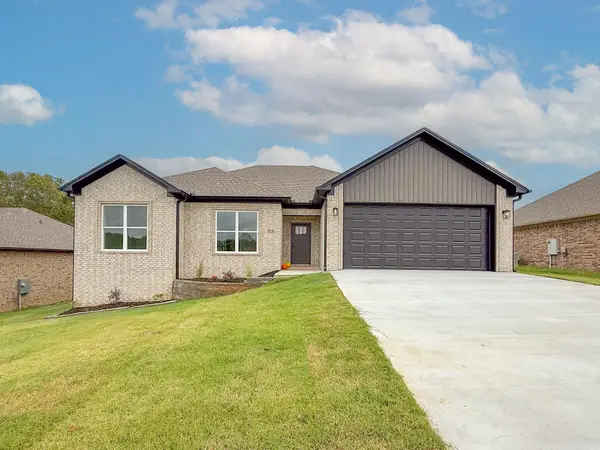 $352,500Active4 beds 2 baths1,938 sq. ft.
$352,500Active4 beds 2 baths1,938 sq. ft.505 Sweet Gum Court, Cabot, AR 72023
MLS# 25038692Listed by: PORCHLIGHT REALTY - New
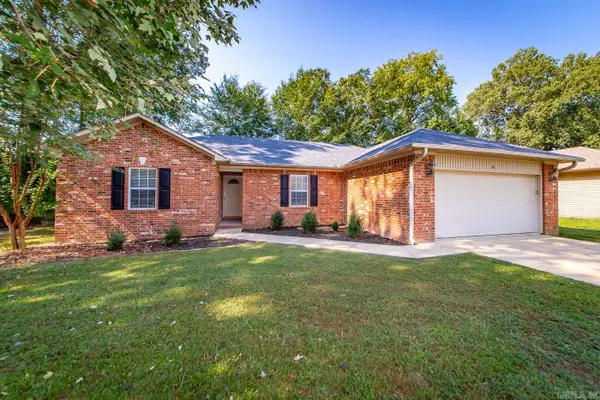 $224,900Active3 beds 2 baths1,437 sq. ft.
$224,900Active3 beds 2 baths1,437 sq. ft.Address Withheld By Seller, Cabot, AR 72023
MLS# 25038675Listed by: EDGE REALTY
