34 Cypress Creek Drive, Cabot, AR 72023
Local realty services provided by:ERA TEAM Real Estate
34 Cypress Creek Drive,Cabot, AR 72023
$424,900
- 4 Beds
- 3 Baths
- 2,690 sq. ft.
- Single family
- Active
Listed by:brooke wilson
Office:porchlight realty
MLS#:25041861
Source:AR_CARMLS
Price summary
- Price:$424,900
- Price per sq. ft.:$157.96
- Monthly HOA dues:$17
About this home
Welcome to your dream home in the heart of Greystone, one of Cabot’s premier subdivisions known for its scenic golf course, beautiful homes, and convenient location. This spacious 4 bedroom, 3 bathroom home offers 2,690 sq. ft. of comfortable living space designed to fit your lifestyle. Step inside to find an inviting floor plan with ample room for family gatherings and entertaining. The kitchen is designed for both function and style, offering plenty of counter space and storage. The living area features generous natural light and plenty of space to relax after a long day. The primary suite is a true retreat, with its own private bathroom and walk-in closet. With three additional bedrooms and two more full baths, there’s room for everyone. Outside, enjoy the established neighborhood atmosphere that Greystone is known for—whether you’re an avid golfer, love evening walks, or just want a peaceful setting with easy access to town amenities.
Contact an agent
Home facts
- Year built:2006
- Listing ID #:25041861
- Added:2 day(s) ago
- Updated:October 20, 2025 at 02:41 PM
Rooms and interior
- Bedrooms:4
- Total bathrooms:3
- Full bathrooms:3
- Living area:2,690 sq. ft.
Heating and cooling
- Cooling:Central Cool-Electric
- Heating:Central Heat-Gas
Structure and exterior
- Roof:Architectural Shingle
- Year built:2006
- Building area:2,690 sq. ft.
Utilities
- Water:Water-Public
- Sewer:Sewer-Public
Finances and disclosures
- Price:$424,900
- Price per sq. ft.:$157.96
- Tax amount:$2,922
New listings near 34 Cypress Creek Drive
- New
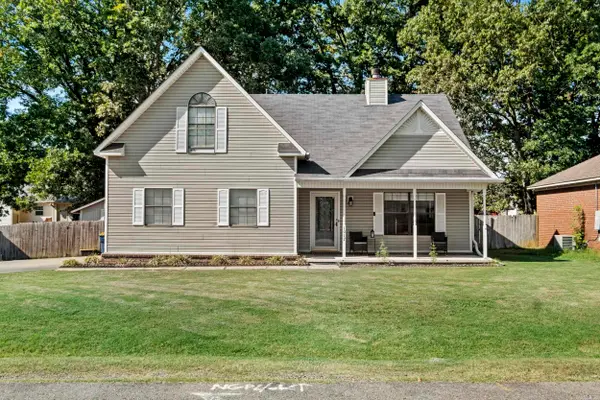 $239,900Active3 beds 3 baths1,824 sq. ft.
$239,900Active3 beds 3 baths1,824 sq. ft.1017 Southhills Dr, Cabot, AR 72023
MLS# 25041962Listed by: CRYE-LEIKE REALTORS NLR BRANCH - New
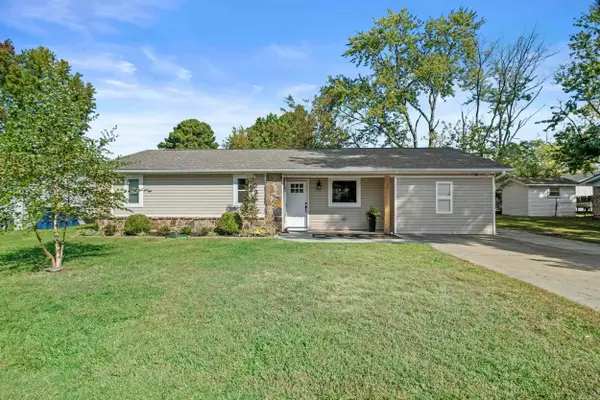 $249,900Active4 beds 2 baths1,670 sq. ft.
$249,900Active4 beds 2 baths1,670 sq. ft.12 Bellaire Drive, Cabot, AR 72023
MLS# 25041960Listed by: CRYE-LEIKE REALTORS CABOT BRANCH - New
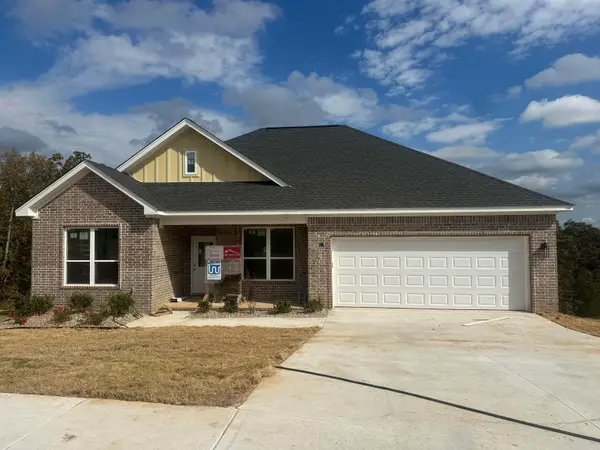 $288,000Active3 beds 3 baths1,530 sq. ft.
$288,000Active3 beds 3 baths1,530 sq. ft.972 Augusta Street, Cabot, AR 72023
MLS# 25041907Listed by: RE/MAX REAL ESTATE CONNECTION - New
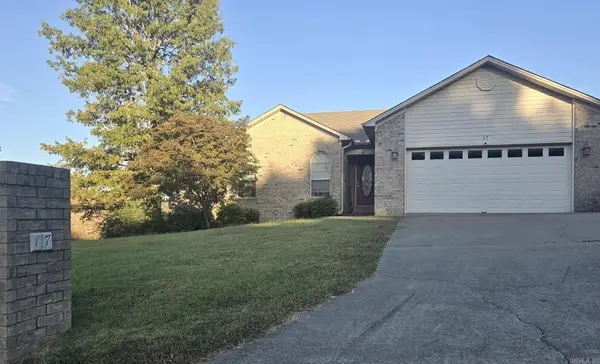 $252,000Active3 beds 2 baths1,680 sq. ft.
$252,000Active3 beds 2 baths1,680 sq. ft.17 Clearwater, Cabot, AR 72023
MLS# 25041882Listed by: EDGE REALTY - New
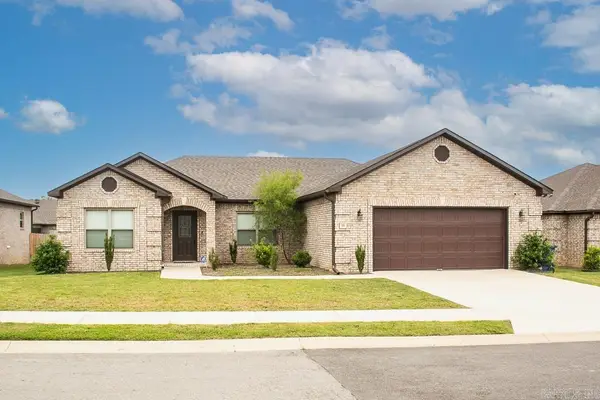 $312,000Active3 beds 2 baths1,845 sq. ft.
$312,000Active3 beds 2 baths1,845 sq. ft.19 Aberdeen Drive, Cabot, AR 72023
MLS# 25041876Listed by: PORCHLIGHT REALTY - New
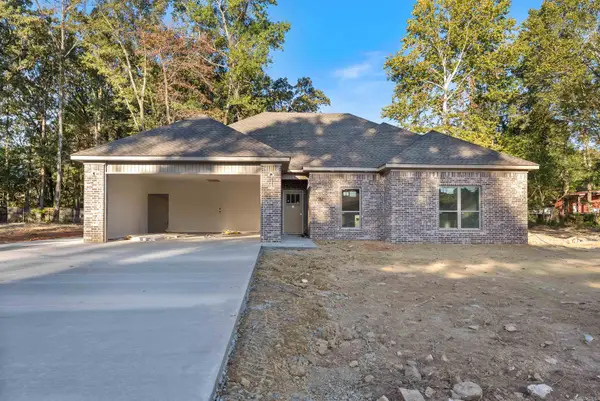 $364,900Active4 beds 3 baths2,026 sq. ft.
$364,900Active4 beds 3 baths2,026 sq. ft.8.5 Kings Rd, Cabot, AR 72023
MLS# 25041862Listed by: HOMEWARD REALTY - New
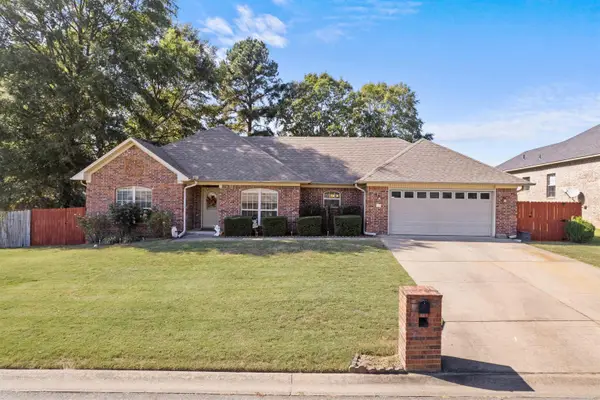 $335,000Active3 beds 2 baths1,934 sq. ft.
$335,000Active3 beds 2 baths1,934 sq. ft.12 Cara Drive, Cabot, AR 72023
MLS# 25041765Listed by: VENTURE REALTY GROUP - CABOT - New
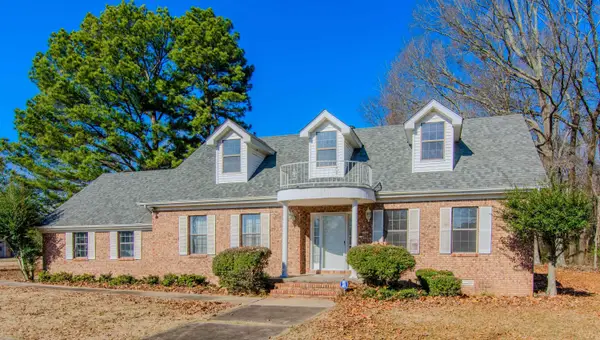 $279,000Active3 beds 3 baths2,543 sq. ft.
$279,000Active3 beds 3 baths2,543 sq. ft.1310 E Ar Hwy 321 E, Cabot, AR 72023
MLS# 25041718Listed by: CBRPM GROUP - New
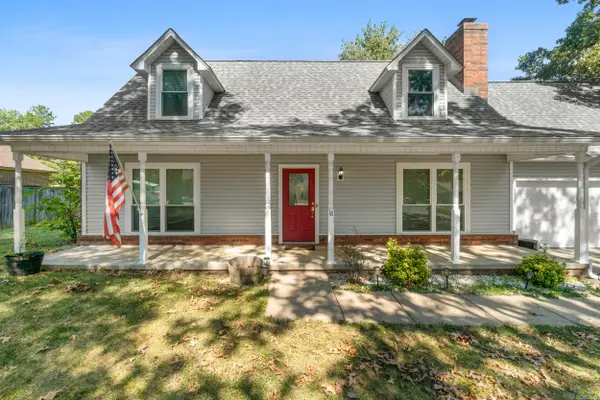 $275,000Active3 beds 3 baths1,950 sq. ft.
$275,000Active3 beds 3 baths1,950 sq. ft.18 Suncrest Drive, Cabot, AR 72023
MLS# 25041706Listed by: EDGE REALTY
