43 Greystone Boulevard, Cabot, AR 72023
Local realty services provided by:ERA Doty Real Estate
43 Greystone Boulevard,Cabot, AR 72023
$689,900
- 4 Beds
- 5 Baths
- 4,960 sq. ft.
- Single family
- Active
Listed by:brooke wilson
Office:porchlight realty
MLS#:25030961
Source:AR_CARMLS
Price summary
- Price:$689,900
- Price per sq. ft.:$139.09
- Monthly HOA dues:$17
About this home
Luxury Golf Course Living with Pool & Prime Location Experience elegance, space, and serenity in this beautiful 4 bed, 4.5 bath beauty, offering 4960 sq ft in one of the area’s most prestigious golf course communities. Perfectly positioned near the front entrance and just steps from the clubhouse, this home boasts stunning golf course views, a private in-ground pool, and an entertainer’s dream layout. Inside, you’ll find expansive living areas, soaring ceilings, and a spacious bonus room ideal for a home office, media space, or guest suite. This house provides both luxury and comfort for family and guests. Whether you’re hosting poolside gatherings or enjoying peaceful mornings on the back porch, this home delivers a perfect balance of sophistication and livability—all in a quiet, highly desirable neighborhood designed for refined living. Luxury at it's finest and a MUST SEE!! Check this one out today -- it won't last long!!
Contact an agent
Home facts
- Year built:2000
- Listing ID #:25030961
- Added:56 day(s) ago
- Updated:September 30, 2025 at 11:05 PM
Rooms and interior
- Bedrooms:4
- Total bathrooms:5
- Full bathrooms:4
- Half bathrooms:1
- Living area:4,960 sq. ft.
Heating and cooling
- Cooling:Central Cool-Electric
- Heating:Central Heat-Electric
Structure and exterior
- Roof:Architectural Shingle
- Year built:2000
- Building area:4,960 sq. ft.
- Lot area:0.5 Acres
Utilities
- Water:Water-Public
- Sewer:Sewer-Public
Finances and disclosures
- Price:$689,900
- Price per sq. ft.:$139.09
- Tax amount:$5,137
New listings near 43 Greystone Boulevard
- New
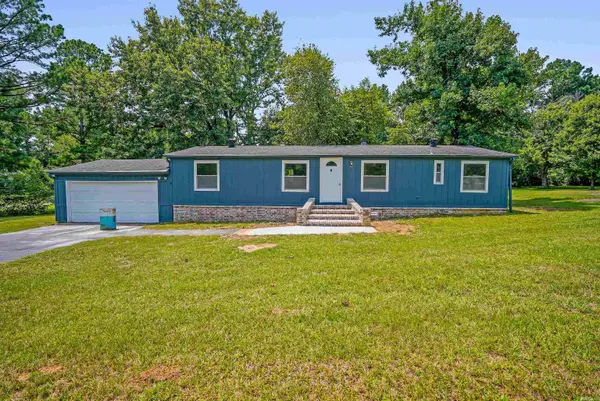 $130,000Active3 beds 2 baths1,200 sq. ft.
$130,000Active3 beds 2 baths1,200 sq. ft.391 Briarwood Loop, Cabot, AR 72023
MLS# 25039170Listed by: ARMOUR REALTY GROUP - New
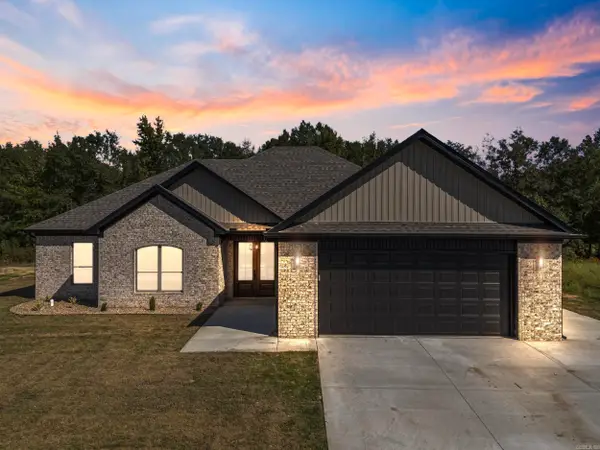 $415,000Active4 beds 2 baths2,300 sq. ft.
$415,000Active4 beds 2 baths2,300 sq. ft.75 Charlene Drive, Cabot, AR 72023
MLS# 25039099Listed by: EDGE REALTY - New
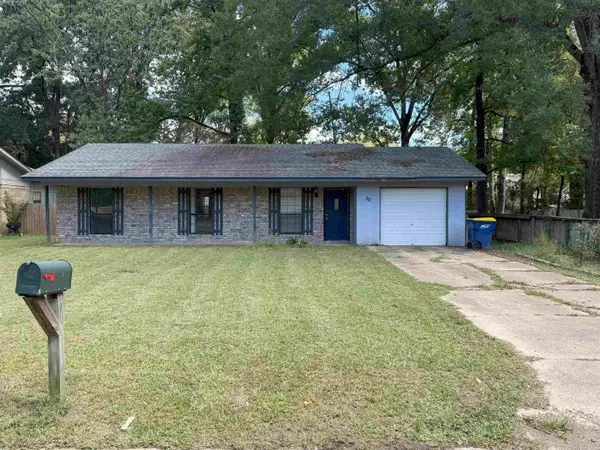 $170,000Active3 beds 2 baths1,257 sq. ft.
$170,000Active3 beds 2 baths1,257 sq. ft.30 Meadowlark Drive, Cabot, AR 72023
MLS# 25038969Listed by: CENTURY 21 REAL ESTATE UNLIMITED - New
 $299,900Active4 beds 2 baths2,266 sq. ft.
$299,900Active4 beds 2 baths2,266 sq. ft.4755 Ar Hwy 89 S, Cabot, AR 72023
MLS# 25038905Listed by: BRICK REAL ESTATE - New
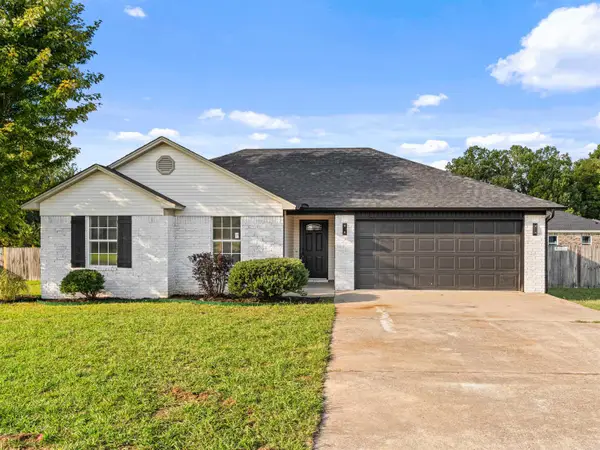 $204,900Active3 beds 2 baths1,222 sq. ft.
$204,900Active3 beds 2 baths1,222 sq. ft.16 Reno Cv, Cabot, AR 72023
MLS# 25038875Listed by: BACK PORCH REALTY - New
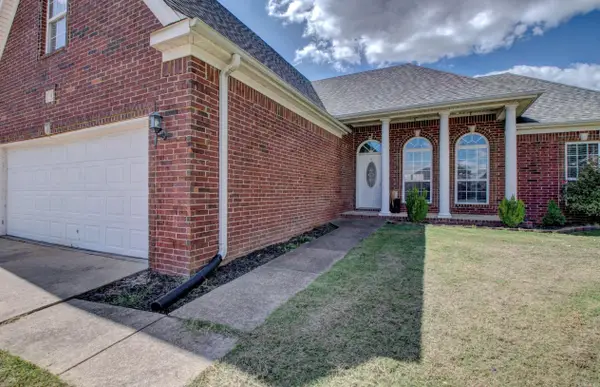 $298,000Active3 beds 2 baths2,096 sq. ft.
$298,000Active3 beds 2 baths2,096 sq. ft.18 Emma Drive, Cabot, AR 72023
MLS# 25038853Listed by: CBRPM GROUP - New
 $199,000Active3 beds 2 baths1,281 sq. ft.
$199,000Active3 beds 2 baths1,281 sq. ft.46 Thunderbird Drive, Cabot, AR 72023
MLS# 25038780Listed by: ENGEL & VOLKERS - New
 $250,000Active3 beds 2 baths1,478 sq. ft.
$250,000Active3 beds 2 baths1,478 sq. ft.501 Dakota Drive, Cabot, AR 72023
MLS# 25038793Listed by: RE/MAX REAL ESTATE CONNECTION - New
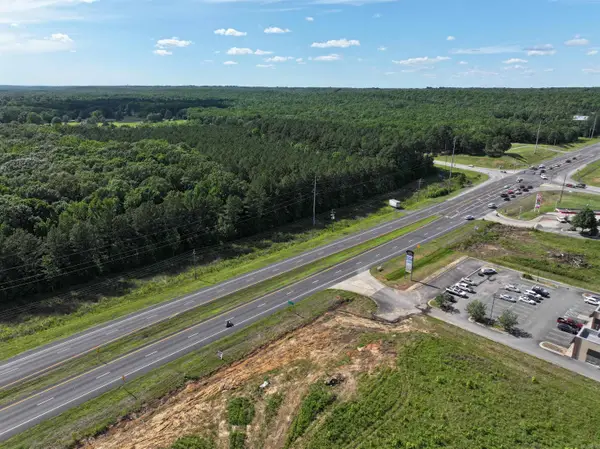 $849,900Active2.54 Acres
$849,900Active2.54 Acres5 W Highway 89, Cabot, AR 72023
MLS# 25038689Listed by: BACK PORCH REALTY - New
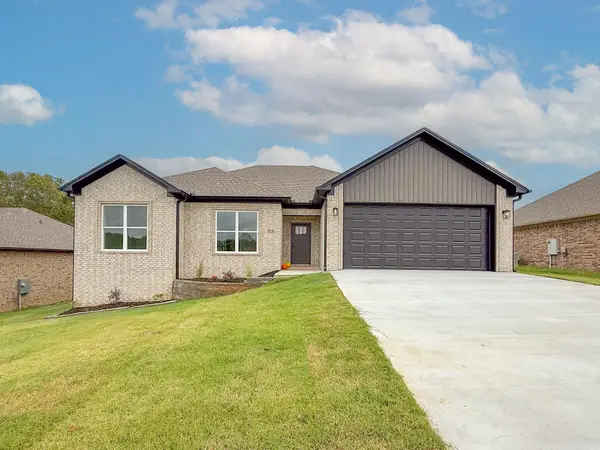 $352,500Active4 beds 2 baths1,938 sq. ft.
$352,500Active4 beds 2 baths1,938 sq. ft.505 Sweet Gum Court, Cabot, AR 72023
MLS# 25038692Listed by: PORCHLIGHT REALTY
