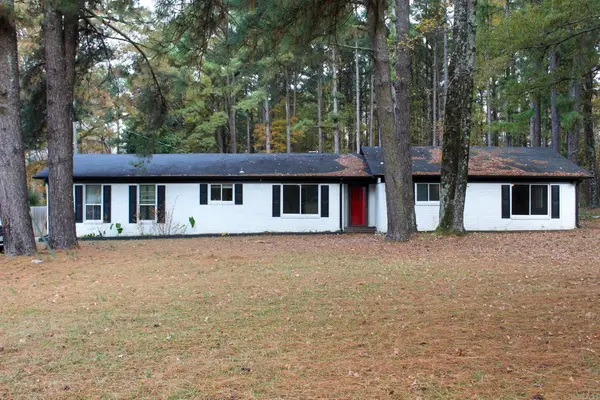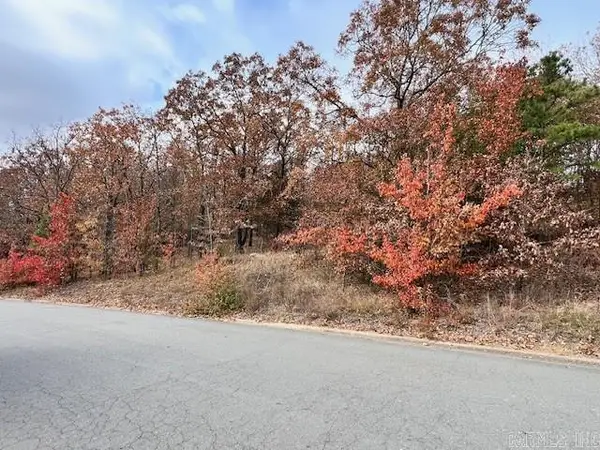706 Greystone Boulevard, Cabot, AR 72023
Local realty services provided by:ERA Doty Real Estate
706 Greystone Boulevard,Cabot, AR 72023
$469,900
- 4 Beds
- 3 Baths
- 3,202 sq. ft.
- Single family
- Active
Listed by: tami davis
Office: porchlight realty
MLS#:25023397
Source:AR_CARMLS
Price summary
- Price:$469,900
- Price per sq. ft.:$146.75
- Monthly HOA dues:$17.08
About this home
Welcome to 706 Greystone Boulevard, a stunning family home located in the desirable neighborhood of Cabot, AR. This property offers an ideal blend of elegance, comfort, and modern living, perfect for families seeking a serene yet convenient lifestyle. This home sits on a generous 0.9-acre lot. Step inside to discover an open-concept floor plan that seamlessly connects the living, dining, and kitchen areas, creating an inviting space for entertaining and family gatherings. The living room features large windows that flood the space with natural light, while a cozy fireplace adds warmth and charm. The gourmet kitchen is a chef's dream, equipped with granite countertops, stainless steel appliances, and ample cabinetry for storage. Retreat to the spacious master suite, complete with a walk-in closet and a luxurious en-suite bathroom featuring dual vanities, a soaking tub, and a separate shower. The additional bedrooms are generously sized and offer plenty of closet space. New roof January 2024 and new HVAC October 2023. Bonus room on main level, and safe room in garage. Call today to schedule your showing!
Contact an agent
Home facts
- Year built:2007
- Listing ID #:25023397
- Added:159 day(s) ago
- Updated:November 20, 2025 at 03:30 PM
Rooms and interior
- Bedrooms:4
- Total bathrooms:3
- Full bathrooms:3
- Living area:3,202 sq. ft.
Heating and cooling
- Cooling:Central Cool-Electric
- Heating:Central Heat-Gas
Structure and exterior
- Roof:Architectural Shingle, Composition
- Year built:2007
- Building area:3,202 sq. ft.
- Lot area:0.9 Acres
Utilities
- Water:Water-Public
- Sewer:Sewer-Public
Finances and disclosures
- Price:$469,900
- Price per sq. ft.:$146.75
- Tax amount:$2,702
New listings near 706 Greystone Boulevard
- New
 $209,200Active4 beds 2 baths1,699 sq. ft.
$209,200Active4 beds 2 baths1,699 sq. ft.30 Maddison Rachael, Cabot, AR 72023
MLS# 25046251Listed by: LENNAR REALTY - New
 $275,000Active4 beds 3 baths2,063 sq. ft.
$275,000Active4 beds 3 baths2,063 sq. ft.83 Earnhardt Circle, Cabot, AR 72023
MLS# 25046207Listed by: KELLER WILLIAMS REALTY - New
 $229,000Active3 beds 2 baths1,493 sq. ft.
$229,000Active3 beds 2 baths1,493 sq. ft.1075 Highland, Cabot, AR 72023
MLS# 25046155Listed by: CBRPM GROUP - New
 $392,500Active4 beds 3 baths2,507 sq. ft.
$392,500Active4 beds 3 baths2,507 sq. ft.409 Cobblestone Drive, Cabot, AR 72023
MLS# 25046053Listed by: CRYE-LEIKE REALTORS CABOT BRANCH - New
 $424,900Active4 beds 3 baths2,197 sq. ft.
$424,900Active4 beds 3 baths2,197 sq. ft.10 Brixton, Cabot, AR 72023
MLS# 25046049Listed by: PORCHLIGHT REALTY - New
 $325,000Active4 beds 2 baths2,197 sq. ft.
$325,000Active4 beds 2 baths2,197 sq. ft.510 Pickthorne Road, Cabot, AR 72023
MLS# 25045993Listed by: RE/MAX ADVANTAGE - New
 $35,000Active0.75 Acres
$35,000Active0.75 Acres18 Ridgecrest Drive, Cabot, AR 72023
MLS# 25045976Listed by: CRYE-LEIKE REALTORS CABOT BRANCH - New
 $245,000Active4 beds 2 baths1,676 sq. ft.
$245,000Active4 beds 2 baths1,676 sq. ft.12 Sagebrush Lane, Cabot, AR 72023
MLS# 25045934Listed by: BRICK REAL ESTATE - New
 $45,000Active0.22 Acres
$45,000Active0.22 Acres117 N A & B Park Drive, Cabot, AR 72023
MLS# 25045912Listed by: BLAIR & CO. REALTORS - New
 $320,000Active4 beds 2 baths2,111 sq. ft.
$320,000Active4 beds 2 baths2,111 sq. ft.43 Gleneagle Drive, Cabot, AR 72023
MLS# 25045743Listed by: PORCHLIGHT REALTY
