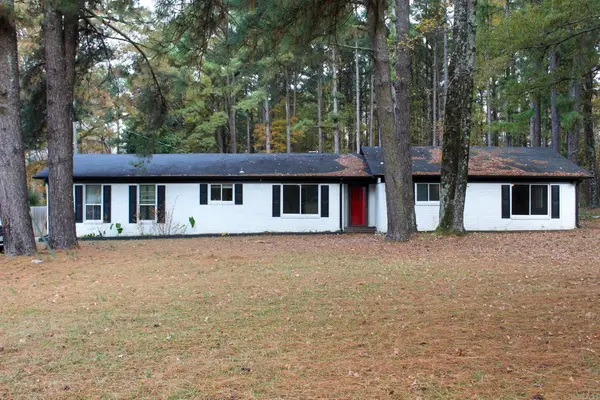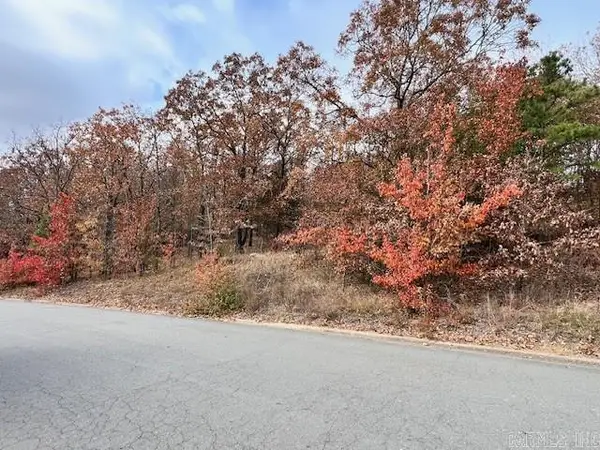807 Cascade Drive, Cabot, AR 72023
Local realty services provided by:ERA TEAM Real Estate
807 Cascade Drive,Cabot, AR 72023
$465,000
- 5 Beds
- 3 Baths
- 3,500 sq. ft.
- Single family
- Active
Listed by: joshua cole
Office: venture realty group - cabot
MLS#:25039255
Source:AR_CARMLS
Price summary
- Price:$465,000
- Price per sq. ft.:$132.86
- Monthly HOA dues:$15.42
About this home
She's a Brick House & a Big House! The home was designed for a large family or multiple family's. Enter the home & be welcomed by the foyer w/tile flooring. Ahead is spacious Living Room w/high ceilings overlooking the backyard & on the left is an Office or Dining Rm. Notice the calming colors & crown molding trim in abundance! To the left is an amazing kitchen, island & bar area overlooking the Breakfast area & Den! Upgrades at every corner from trim, to appliances, paint, & ample seating space! Back to the Foyer & on your right is the Master Bedroom w/soaring ceilings and a spaciously styled Master Bath too! The Master Bedroom is located on the rear of the home w/the Master Bath facing the front of the home. The walk in tile shower is sought by many! His and Her vanities as well not to mention ample closet space. Off the kitchen we head upstairs for multiple bedrooms & bath + office. Upstairs is like another home for lots of privacy! Do not forget the fantastic side entry 3 car garage too! Plus the ample parking! The backyard is a slice of peace w/landscaping along the fence line & a covered pergola for relaxing outside too! $7,500 Closing Costs Option too. See Agent Remarks.
Contact an agent
Home facts
- Year built:2007
- Listing ID #:25039255
- Added:300 day(s) ago
- Updated:November 20, 2025 at 03:30 PM
Rooms and interior
- Bedrooms:5
- Total bathrooms:3
- Full bathrooms:3
- Living area:3,500 sq. ft.
Heating and cooling
- Cooling:Central Cool-Electric
- Heating:Central Heat-Electric
Structure and exterior
- Roof:Architectural Shingle
- Year built:2007
- Building area:3,500 sq. ft.
- Lot area:0.3 Acres
Utilities
- Water:Water Heater-Electric, Water-Public
- Sewer:Sewer-Public
Finances and disclosures
- Price:$465,000
- Price per sq. ft.:$132.86
- Tax amount:$2,813 (2025)
New listings near 807 Cascade Drive
- New
 $209,200Active4 beds 2 baths1,699 sq. ft.
$209,200Active4 beds 2 baths1,699 sq. ft.30 Maddison Rachael, Cabot, AR 72023
MLS# 25046251Listed by: LENNAR REALTY - New
 $275,000Active4 beds 3 baths2,063 sq. ft.
$275,000Active4 beds 3 baths2,063 sq. ft.83 Earnhardt Circle, Cabot, AR 72023
MLS# 25046207Listed by: KELLER WILLIAMS REALTY - New
 $229,000Active3 beds 2 baths1,493 sq. ft.
$229,000Active3 beds 2 baths1,493 sq. ft.1075 Highland, Cabot, AR 72023
MLS# 25046155Listed by: CBRPM GROUP - New
 $392,500Active4 beds 3 baths2,507 sq. ft.
$392,500Active4 beds 3 baths2,507 sq. ft.409 Cobblestone Drive, Cabot, AR 72023
MLS# 25046053Listed by: CRYE-LEIKE REALTORS CABOT BRANCH - New
 $424,900Active4 beds 3 baths2,197 sq. ft.
$424,900Active4 beds 3 baths2,197 sq. ft.10 Brixton, Cabot, AR 72023
MLS# 25046049Listed by: PORCHLIGHT REALTY - New
 $325,000Active4 beds 2 baths2,197 sq. ft.
$325,000Active4 beds 2 baths2,197 sq. ft.510 Pickthorne Road, Cabot, AR 72023
MLS# 25045993Listed by: RE/MAX ADVANTAGE - New
 $35,000Active0.75 Acres
$35,000Active0.75 Acres18 Ridgecrest Drive, Cabot, AR 72023
MLS# 25045976Listed by: CRYE-LEIKE REALTORS CABOT BRANCH - New
 $245,000Active4 beds 2 baths1,676 sq. ft.
$245,000Active4 beds 2 baths1,676 sq. ft.12 Sagebrush Lane, Cabot, AR 72023
MLS# 25045934Listed by: BRICK REAL ESTATE - New
 $45,000Active0.22 Acres
$45,000Active0.22 Acres117 N A & B Park Drive, Cabot, AR 72023
MLS# 25045912Listed by: BLAIR & CO. REALTORS - New
 $320,000Active4 beds 2 baths2,111 sq. ft.
$320,000Active4 beds 2 baths2,111 sq. ft.43 Gleneagle Drive, Cabot, AR 72023
MLS# 25045743Listed by: PORCHLIGHT REALTY
