103 Tanglewood Circle, Fairfield Bay, AR 72088
Local realty services provided by:ERA TEAM Real Estate

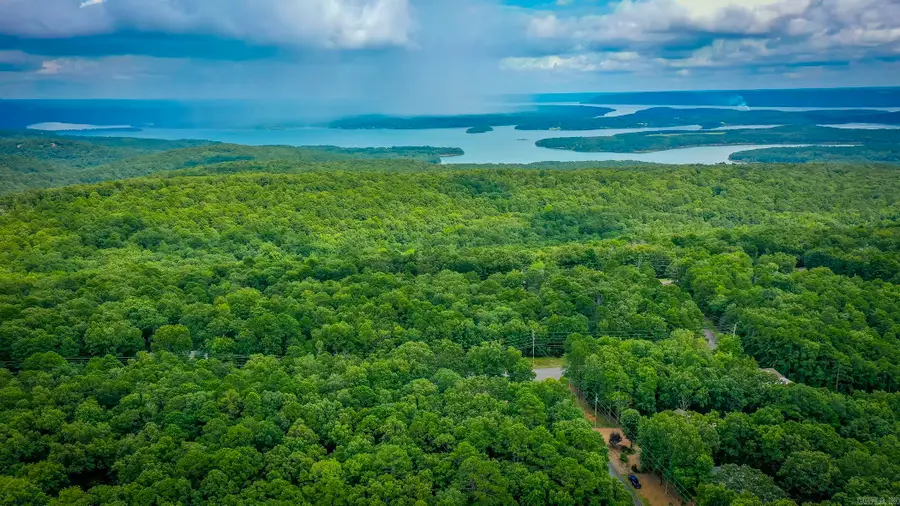
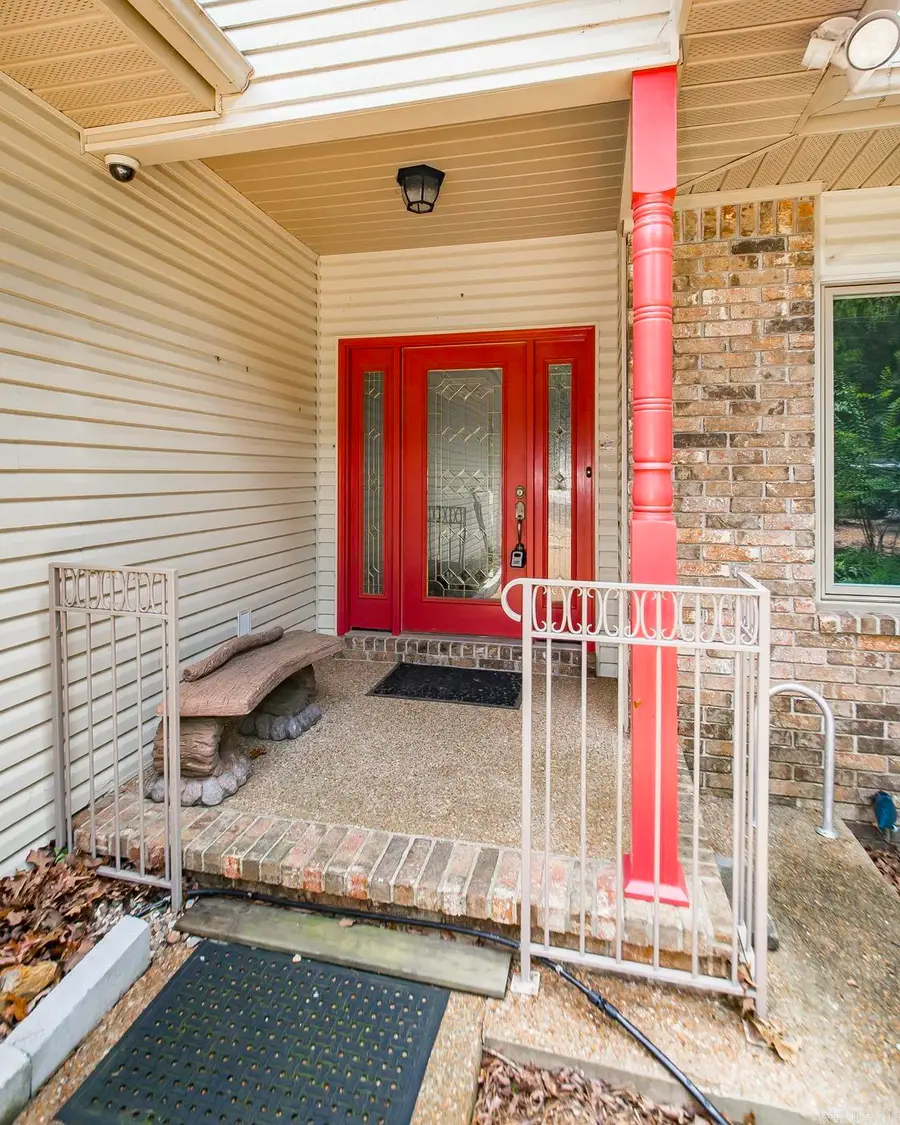
103 Tanglewood Circle,Fairfield Bay, AR 72088
$338,500
- 3 Beds
- 2 Baths
- 2,279 sq. ft.
- Single family
- Active
Listed by:tammy landry
Office:landry greers ferry lake realty
MLS#:25028374
Source:AR_CARMLS
Price summary
- Price:$338,500
- Price per sq. ft.:$148.53
- Monthly HOA dues:$216
About this home
Discover the perfect blend of comfort & convenience in this beautiful home, ideally situated on a spacious corner lot with views of Greers Ferry Lake & the mountains. This home boasts an open floor plan that seamlessly connects living, dining, & kitchen spaces—ideal for both everyday living & entertaining. The updated kitchen features granite countertops, newer appliances, & ample storage, creating a welcoming hub for family gatherings & meal prep. Two bedrooms offer seating areas—perfect for guests or quiet relaxation. The front bedroom is a true highlight, featuring a spacious walk-in closet for all your storage needs. Step outside to a large, fenced area—perfect for gardening enthusiasts. There are include multiple outbuildings for storage or hobbies, & abundant parking for vehicles, boats, or RVs. The lower level room would make an excellent home office, studio, or fitness area. During cooler months, gather around the inviting wood-burning fireplace in the living area. An oversized garage provides plenty of storage space, while the quiet, walkable street offers a peaceful setting for walking or bike rides. Enjoy all the amenities of the Bay: golf, pickle ball, & the lake access
Contact an agent
Home facts
- Year built:2005
- Listing Id #:25028374
- Added:226 day(s) ago
- Updated:August 15, 2025 at 02:32 PM
Rooms and interior
- Bedrooms:3
- Total bathrooms:2
- Full bathrooms:2
- Living area:2,279 sq. ft.
Heating and cooling
- Cooling:Central Cool-Electric, Window Units
- Heating:Central Heat-Electric, Window Units
Structure and exterior
- Roof:Architectural Shingle
- Year built:2005
- Building area:2,279 sq. ft.
- Lot area:0.75 Acres
Utilities
- Water:Water Heater-Electric, Water-Public
- Sewer:Septic
Finances and disclosures
- Price:$338,500
- Price per sq. ft.:$148.53
- Tax amount:$2,189
New listings near 103 Tanglewood Circle
- New
 $369,000Active3 beds 2 baths1,960 sq. ft.
$369,000Active3 beds 2 baths1,960 sq. ft.315 Mountain Ranch Dr., Fairfield Bay, AR 72088
MLS# 25032188Listed by: DONHAM REALTY - New
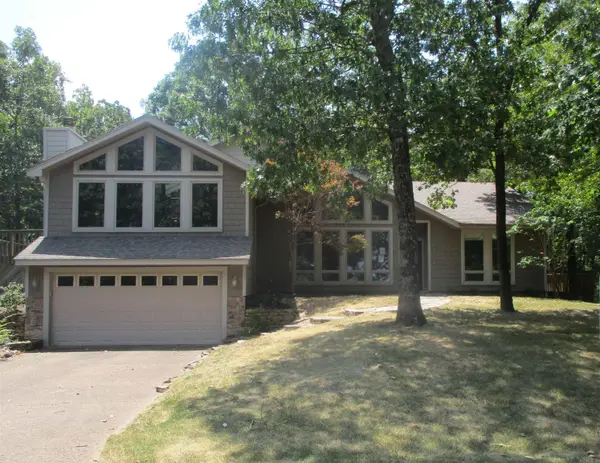 $350,000Active2 beds 3 baths2,761 sq. ft.
$350,000Active2 beds 3 baths2,761 sq. ft.106 Eagle Ridge Trace, Fairfield Bay, AR 72088
MLS# 25032063Listed by: CRYE-LEIKE REALTORS FINANCIAL CENTRE BRANCH - New
 $49,000Active1 beds 1 baths470 sq. ft.
$49,000Active1 beds 1 baths470 sq. ft.3025 Summerhill Place #3025, Fairfield Bay, AR 72088
MLS# 25032020Listed by: LANDRY GREERS FERRY LAKE REALTY - New
 $369,000Active3 beds 3 baths2,462 sq. ft.
$369,000Active3 beds 3 baths2,462 sq. ft.103 Crest Drive, Fairfield Bay, AR 72008
MLS# 25031715Listed by: LANDRY GREERS FERRY LAKE REALTY - New
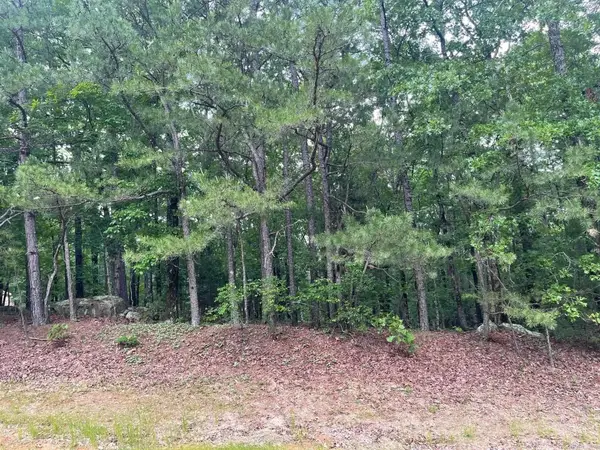 $2,500Active0.26 Acres
$2,500Active0.26 Acreslot 95 Mountain Ranch Drive, Fairfield Bay, AR 72088
MLS# 25031481Listed by: LANDRY GREERS FERRY LAKE REALTY - New
 $550,000Active3 beds 2 baths1,350 sq. ft.
$550,000Active3 beds 2 baths1,350 sq. ft.170 Lynn Creek Dr, Fairfield Bay, AR 72088
MLS# 25031211Listed by: NEXTHOME LOCAL REALTY GROUP - New
 $739,000Active4 beds 3 baths2,565 sq. ft.
$739,000Active4 beds 3 baths2,565 sq. ft.112 Choctaw Place, Fairfield, AR 72088
MLS# 25030940Listed by: LANDRY GREERS FERRY LAKE REALTY 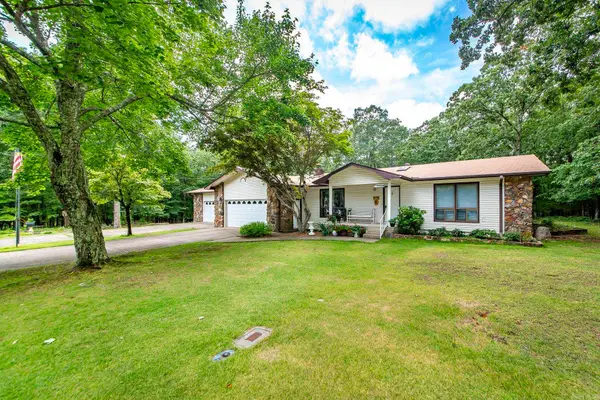 $285,000Active3 beds 3 baths1,996 sq. ft.
$285,000Active3 beds 3 baths1,996 sq. ft.234 Pine Hill Road, Fairfield Bay, AR 72088
MLS# 25030702Listed by: LANDRY GREERS FERRY LAKE REALTY $320,000Active3 beds 3 baths2,120 sq. ft.
$320,000Active3 beds 3 baths2,120 sq. ft.242 Snead Drive, Fairfield Bay, AR 72088
MLS# 25030562Listed by: LANDRY GREERS FERRY LAKE REALTY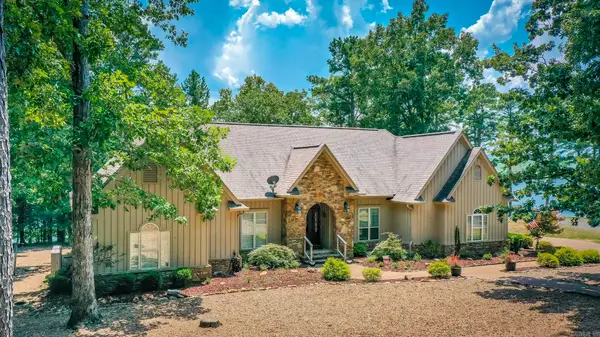 $779,000Active4 beds 4 baths2,662 sq. ft.
$779,000Active4 beds 4 baths2,662 sq. ft.449 Grand Isle Drive, Fairfield Bay, AR 72088
MLS# 25030409Listed by: LANDRY GREERS FERRY LAKE REALTY
