115 Lazy Oaks Lane, Fairfield Bay, AR 72088
Local realty services provided by:ERA Doty Real Estate
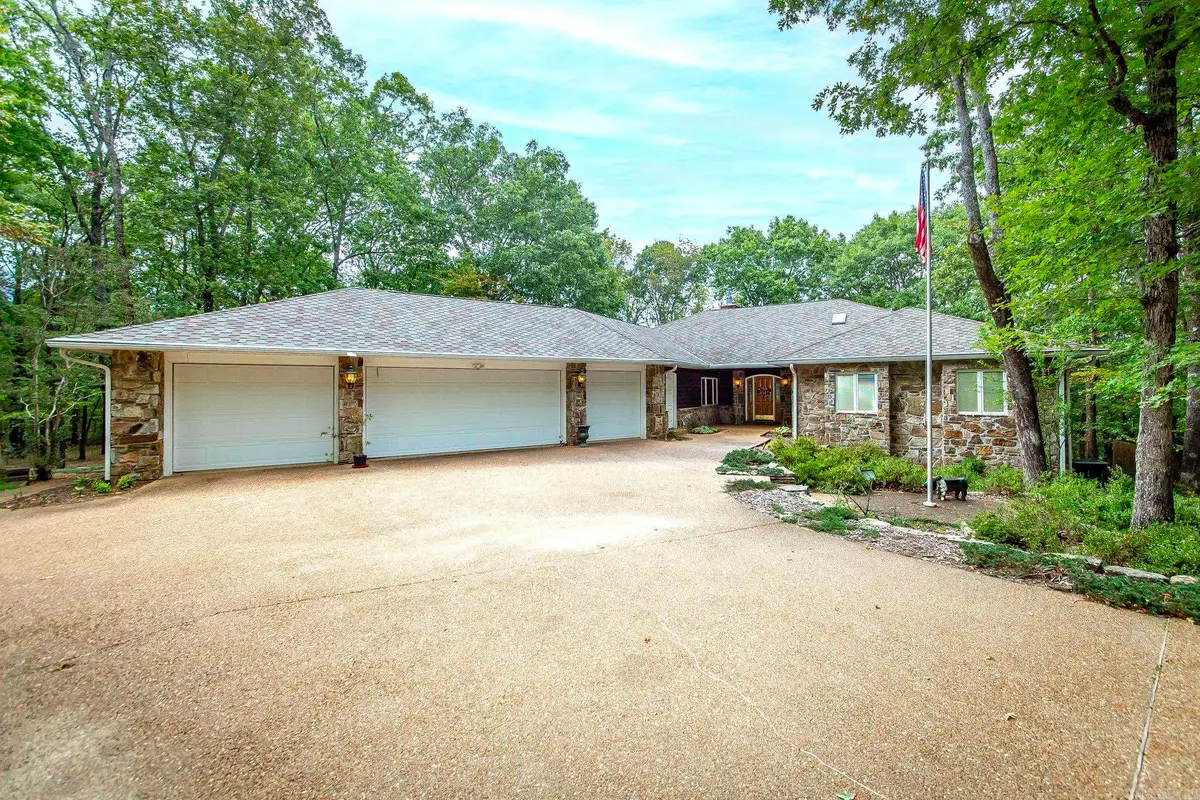


115 Lazy Oaks Lane,Fairfield Bay, AR 72088
$599,000
- 4 Beds
- 4 Baths
- 6,529 sq. ft.
- Single family
- Active
Listed by:tammy landry
Office:landry greers ferry lake realty
MLS#:25008525
Source:AR_CARMLS
Price summary
- Price:$599,000
- Price per sq. ft.:$91.74
- Monthly HOA dues:$113
About this home
Discover an extraordinary opportunity to own a spectacular home in Fairfield Bay, expertly nestled on a generous 7-acre lot. From the moment you step onto this property, you'll be greeted by expansive windows that frame breathtaking views of untouched nature & a striking rock bluff back drop. The spacious kitchen serves as the heart of the home, ideal for preparing festive holiday meals & everyday culinary adventures. Designed with entertaining in mind, the residence features an elegant formal living area, cozy downstairs dens, & three inviting guest bedrooms – perfect for hosting family & friends. Equipped with a whole-house generator, this home ensures uninterrupted comfort regardless of the weather. The oversized three-car garage offers ample space for your vehicles & recreational toys. Downstairs, you'll find a versatile workshop & an additional unfinished area ready to be transformed into a craft room or any space your imagination desires. Fitness enthusiasts will appreciate the dedicated exercise room. Privacy is paramount, thanks to the extra lot included with this property. Ideally located just five minutes from Greers Ferry Lake & 2 Golf Courses. Could be sold furnished.
Contact an agent
Home facts
- Year built:1993
- Listing Id #:25008525
- Added:343 day(s) ago
- Updated:August 15, 2025 at 02:33 PM
Rooms and interior
- Bedrooms:4
- Total bathrooms:4
- Full bathrooms:3
- Half bathrooms:1
- Living area:6,529 sq. ft.
Heating and cooling
- Cooling:Central Cool-Electric, Zoned Units
- Heating:Central Heat-Electric, Zoned Units
Structure and exterior
- Roof:Architectural Shingle
- Year built:1993
- Building area:6,529 sq. ft.
- Lot area:7.45 Acres
Utilities
- Water:Water Heater-Electric, Water-Public
- Sewer:Septic
Finances and disclosures
- Price:$599,000
- Price per sq. ft.:$91.74
- Tax amount:$2,595
New listings near 115 Lazy Oaks Lane
- New
 $369,000Active3 beds 2 baths1,960 sq. ft.
$369,000Active3 beds 2 baths1,960 sq. ft.315 Mountain Ranch Dr., Fairfield Bay, AR 72088
MLS# 25032188Listed by: DONHAM REALTY - New
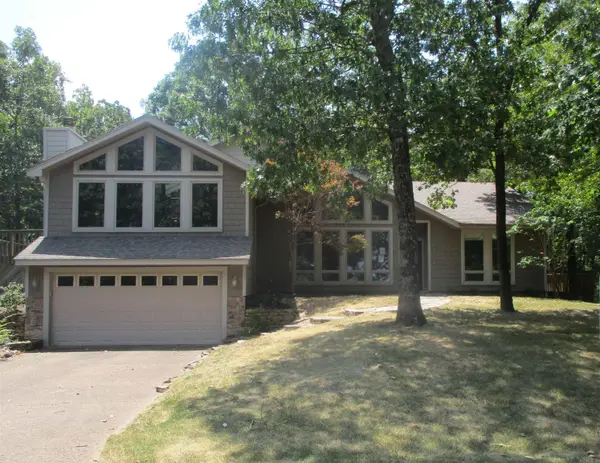 $350,000Active2 beds 3 baths2,761 sq. ft.
$350,000Active2 beds 3 baths2,761 sq. ft.106 Eagle Ridge Trace, Fairfield Bay, AR 72088
MLS# 25032063Listed by: CRYE-LEIKE REALTORS FINANCIAL CENTRE BRANCH - New
 $49,000Active1 beds 1 baths470 sq. ft.
$49,000Active1 beds 1 baths470 sq. ft.3025 Summerhill Place #3025, Fairfield Bay, AR 72088
MLS# 25032020Listed by: LANDRY GREERS FERRY LAKE REALTY - New
 $369,000Active3 beds 3 baths2,462 sq. ft.
$369,000Active3 beds 3 baths2,462 sq. ft.103 Crest Drive, Fairfield Bay, AR 72008
MLS# 25031715Listed by: LANDRY GREERS FERRY LAKE REALTY - New
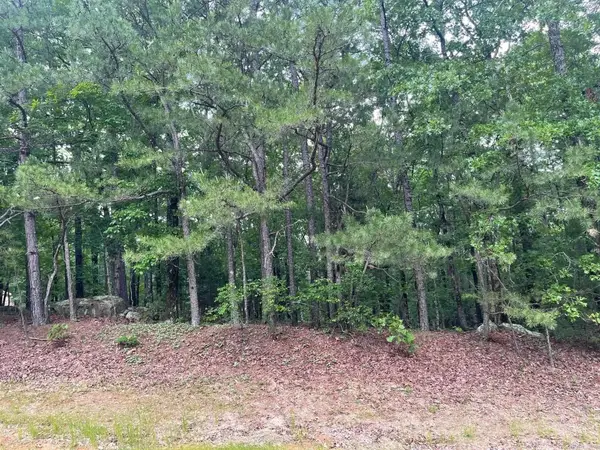 $2,500Active0.26 Acres
$2,500Active0.26 Acreslot 95 Mountain Ranch Drive, Fairfield Bay, AR 72088
MLS# 25031481Listed by: LANDRY GREERS FERRY LAKE REALTY - New
 $550,000Active3 beds 2 baths1,350 sq. ft.
$550,000Active3 beds 2 baths1,350 sq. ft.170 Lynn Creek Dr, Fairfield Bay, AR 72088
MLS# 25031211Listed by: NEXTHOME LOCAL REALTY GROUP - New
 $739,000Active4 beds 3 baths2,565 sq. ft.
$739,000Active4 beds 3 baths2,565 sq. ft.112 Choctaw Place, Fairfield, AR 72088
MLS# 25030940Listed by: LANDRY GREERS FERRY LAKE REALTY 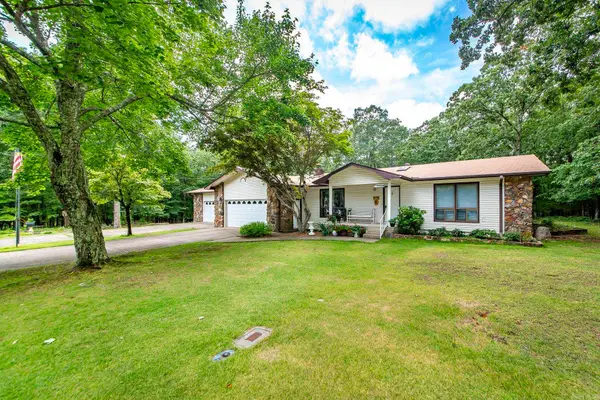 $285,000Active3 beds 3 baths1,996 sq. ft.
$285,000Active3 beds 3 baths1,996 sq. ft.234 Pine Hill Road, Fairfield Bay, AR 72088
MLS# 25030702Listed by: LANDRY GREERS FERRY LAKE REALTY $320,000Active3 beds 3 baths2,120 sq. ft.
$320,000Active3 beds 3 baths2,120 sq. ft.242 Snead Drive, Fairfield Bay, AR 72088
MLS# 25030562Listed by: LANDRY GREERS FERRY LAKE REALTY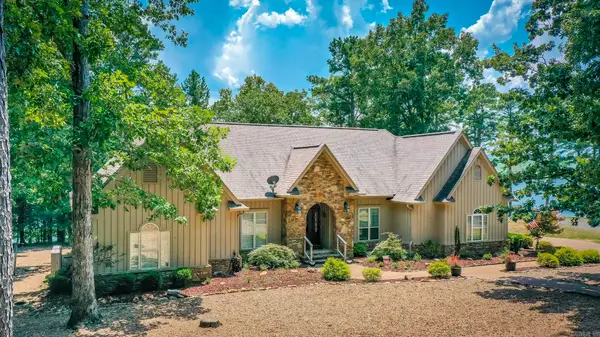 $779,000Active4 beds 4 baths2,662 sq. ft.
$779,000Active4 beds 4 baths2,662 sq. ft.449 Grand Isle Drive, Fairfield Bay, AR 72088
MLS# 25030409Listed by: LANDRY GREERS FERRY LAKE REALTY
