138 Parkland Circle, Fairfield Bay, AR 72088
Local realty services provided by:ERA TEAM Real Estate

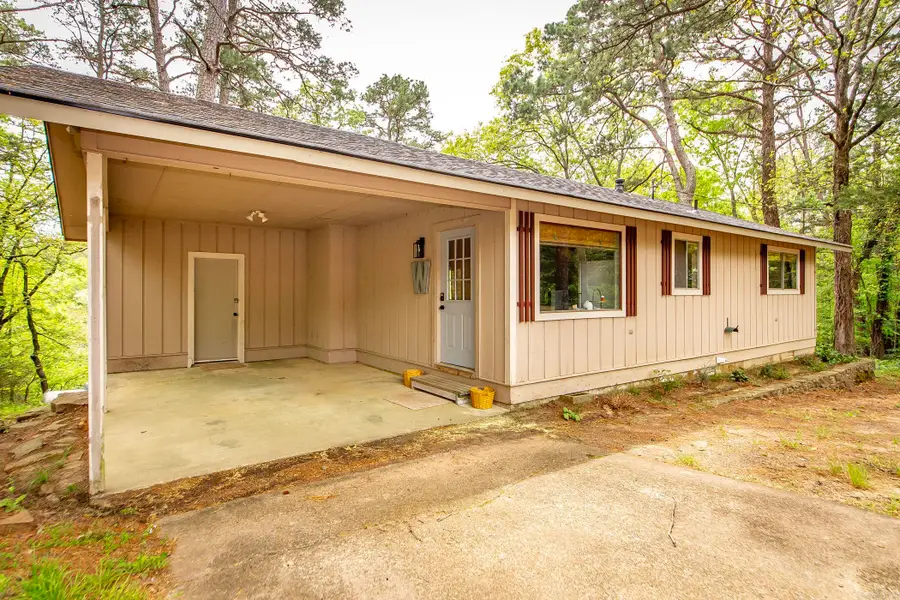

138 Parkland Circle,Fairfield Bay, AR 72088
$134,900
- 2 Beds
- 1 Baths
- 884 sq. ft.
- Single family
- Active
Listed by:tammy landry
Office:landry greers ferry lake realty
MLS#:25014891
Source:AR_CARMLS
Price summary
- Price:$134,900
- Price per sq. ft.:$152.6
- Monthly HOA dues:$219
About this home
Welcome to your weekend retreat! This charming home has been recently updated with a new roof, HVAC, light fixtures, & interior paint. Fairfield Bay Marina is 5 min. away. Nice vaulted ceiling with wood beam in the living room. Open living/kitchen area. Covered back deck to enjoy tranquility & serene outdoor nature. Work shop area in the lower level. perfect space to unleash your creativity and bring your ideas to life. It's an ideal setup for those who enjoy hands-on activities or need a dedicated space for hobbies. Take advantage of the path that leads to the lake to go kayaking. Access to Bay Amenities: Embrace the convenient lifestyle offered by this home's proximity to the amenities of the bay. Indulge in the nearby recreational facilities, including golf courses, tennis courts, pickle ball courts, hiking trails, and more. This location ensures there's never a dull moment, catering to your desire for both relaxation and adventure. New windows in the crawl space that were never installed will convey.
Contact an agent
Home facts
- Year built:1974
- Listing Id #:25014891
- Added:120 day(s) ago
- Updated:August 15, 2025 at 02:33 PM
Rooms and interior
- Bedrooms:2
- Total bathrooms:1
- Full bathrooms:1
- Living area:884 sq. ft.
Heating and cooling
- Cooling:Attic Fan, Central Cool-Electric
- Heating:Central Heat-Electric
Structure and exterior
- Roof:3 Tab Shingles
- Year built:1974
- Building area:884 sq. ft.
- Lot area:0.25 Acres
Utilities
- Water:Water Heater-Electric, Water-Public
- Sewer:Sewer-Public
Finances and disclosures
- Price:$134,900
- Price per sq. ft.:$152.6
- Tax amount:$410 (2024)
New listings near 138 Parkland Circle
- New
 $369,000Active3 beds 2 baths1,960 sq. ft.
$369,000Active3 beds 2 baths1,960 sq. ft.315 Mountain Ranch Dr., Fairfield Bay, AR 72088
MLS# 25032188Listed by: DONHAM REALTY - New
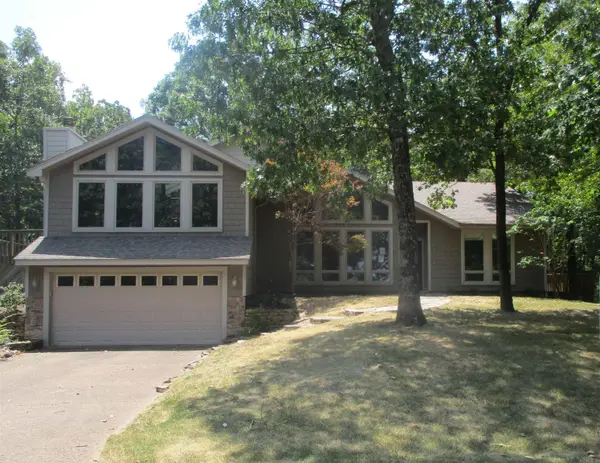 $350,000Active2 beds 3 baths2,761 sq. ft.
$350,000Active2 beds 3 baths2,761 sq. ft.106 Eagle Ridge Trace, Fairfield Bay, AR 72088
MLS# 25032063Listed by: CRYE-LEIKE REALTORS FINANCIAL CENTRE BRANCH - New
 $49,000Active1 beds 1 baths470 sq. ft.
$49,000Active1 beds 1 baths470 sq. ft.3025 Summerhill Place #3025, Fairfield Bay, AR 72088
MLS# 25032020Listed by: LANDRY GREERS FERRY LAKE REALTY - New
 $369,000Active3 beds 3 baths2,462 sq. ft.
$369,000Active3 beds 3 baths2,462 sq. ft.103 Crest Drive, Fairfield Bay, AR 72008
MLS# 25031715Listed by: LANDRY GREERS FERRY LAKE REALTY - New
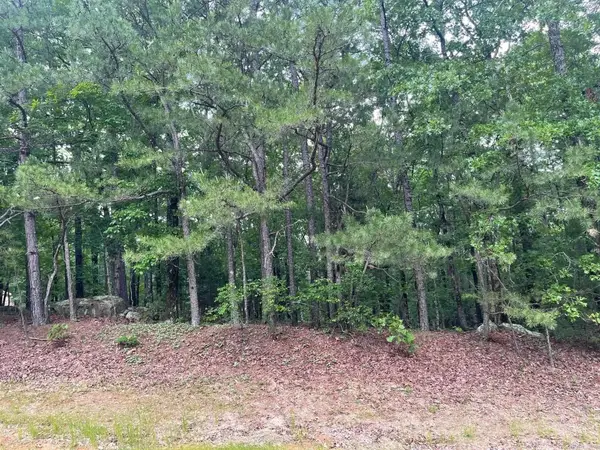 $2,500Active0.26 Acres
$2,500Active0.26 Acreslot 95 Mountain Ranch Drive, Fairfield Bay, AR 72088
MLS# 25031481Listed by: LANDRY GREERS FERRY LAKE REALTY - New
 $550,000Active3 beds 2 baths1,350 sq. ft.
$550,000Active3 beds 2 baths1,350 sq. ft.170 Lynn Creek Dr, Fairfield Bay, AR 72088
MLS# 25031211Listed by: NEXTHOME LOCAL REALTY GROUP - New
 $739,000Active4 beds 3 baths2,565 sq. ft.
$739,000Active4 beds 3 baths2,565 sq. ft.112 Choctaw Place, Fairfield, AR 72088
MLS# 25030940Listed by: LANDRY GREERS FERRY LAKE REALTY 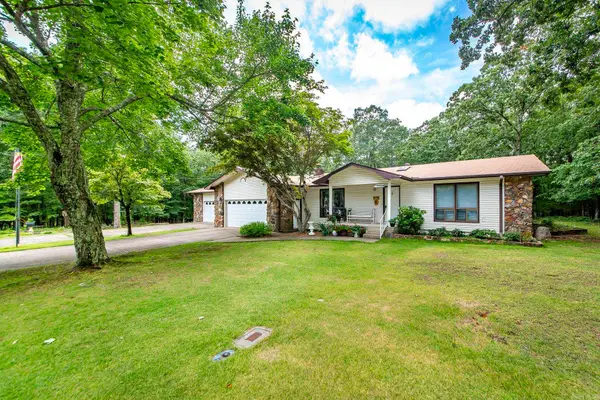 $285,000Active3 beds 3 baths1,996 sq. ft.
$285,000Active3 beds 3 baths1,996 sq. ft.234 Pine Hill Road, Fairfield Bay, AR 72088
MLS# 25030702Listed by: LANDRY GREERS FERRY LAKE REALTY $320,000Active3 beds 3 baths2,120 sq. ft.
$320,000Active3 beds 3 baths2,120 sq. ft.242 Snead Drive, Fairfield Bay, AR 72088
MLS# 25030562Listed by: LANDRY GREERS FERRY LAKE REALTY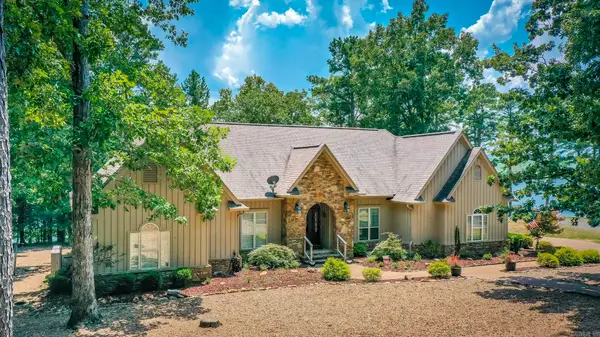 $779,000Active4 beds 4 baths2,662 sq. ft.
$779,000Active4 beds 4 baths2,662 sq. ft.449 Grand Isle Drive, Fairfield Bay, AR 72088
MLS# 25030409Listed by: LANDRY GREERS FERRY LAKE REALTY
