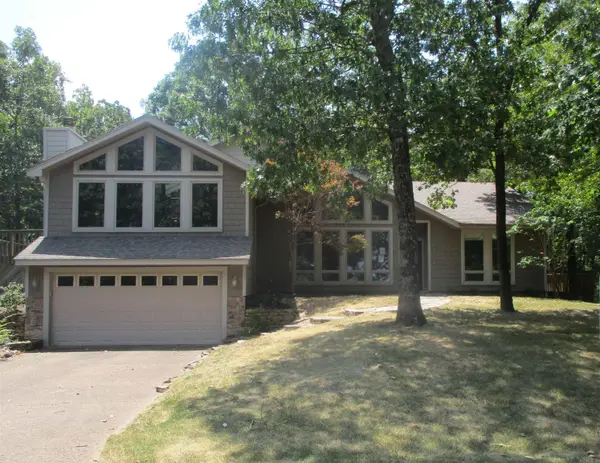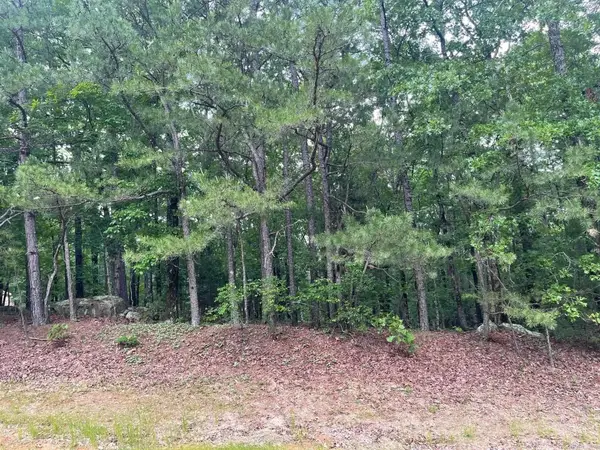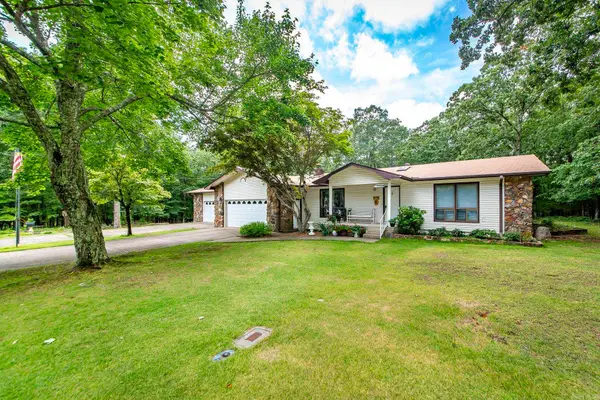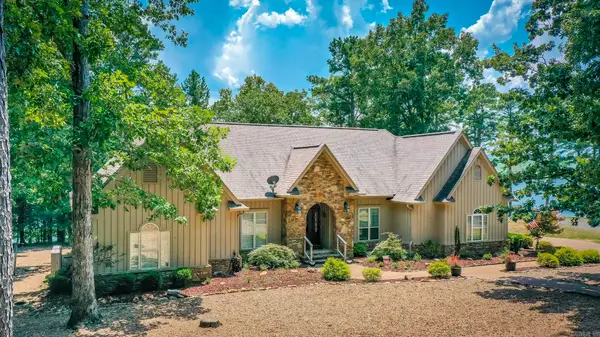171 Wilshire Drive, Fairfield Bay, AR 72088
Local realty services provided by:ERA TEAM Real Estate



171 Wilshire Drive,Fairfield Bay, AR 72088
$800,000
- 7 Beds
- 5 Baths
- 4,800 sq. ft.
- Single family
- Active
Listed by:tammy landry
Office:landry greers ferry lake realty
MLS#:25011324
Source:AR_CARMLS
Price summary
- Price:$800,000
- Price per sq. ft.:$166.67
- Monthly HOA dues:$219
About this home
Experience the epitome of lakeside living with this stunning home on Greers Ferry Lake. As you step inside, you are greeted by a breathtaking wall of windows showcasing panoramic lake views & soaring vaulted ceilings. Designed for easy entertaining, the open floor plan seamlessly connects the kitchen, living, dining, & bar areas. The expansive butler’s pantry offers abundant storage, while the home’s low-maintenance geothermal heating & cooling system ensures year-round comfort. One of the most beautiful beach areas on the lake, featuring a gentle slope for easy water access. Perfect for gatherings, the main floor deck & lower level deck provide ample space, complemented by a relaxing hot tub with a lakeside view. The lower den is ideal for guests or large family get-togethers. Offered fully furnished, this home features a luxurious master suite complete with a cozy fireplace, generous walk-in closet, & a large jetted tub. Enjoy recently refinished maple wood floors & new luxury vinyl flooring in the lower level, enhancing both elegance & durability. An excellent investment opportunity, this home also serves as a high-revenue rental property. Newer appliances & hot tub.
Contact an agent
Home facts
- Year built:2001
- Listing Id #:25011324
- Added:143 day(s) ago
- Updated:August 15, 2025 at 02:32 PM
Rooms and interior
- Bedrooms:7
- Total bathrooms:5
- Full bathrooms:4
- Half bathrooms:1
- Living area:4,800 sq. ft.
Heating and cooling
- Heating:Geothermal
Structure and exterior
- Roof:Architectural Shingle
- Year built:2001
- Building area:4,800 sq. ft.
- Lot area:0.41 Acres
Utilities
- Water:Water Heater-Electric, Water-Public
- Sewer:Sewer-Public
Finances and disclosures
- Price:$800,000
- Price per sq. ft.:$166.67
- Tax amount:$3,211 (2024)
New listings near 171 Wilshire Drive
- New
 $369,000Active3 beds 2 baths1,960 sq. ft.
$369,000Active3 beds 2 baths1,960 sq. ft.315 Mountain Ranch Dr., Fairfield Bay, AR 72088
MLS# 25032188Listed by: DONHAM REALTY - New
 $350,000Active2 beds 3 baths2,761 sq. ft.
$350,000Active2 beds 3 baths2,761 sq. ft.106 Eagle Ridge Trace, Fairfield Bay, AR 72088
MLS# 25032063Listed by: CRYE-LEIKE REALTORS FINANCIAL CENTRE BRANCH - New
 $49,000Active1 beds 1 baths470 sq. ft.
$49,000Active1 beds 1 baths470 sq. ft.3025 Summerhill Place #3025, Fairfield Bay, AR 72088
MLS# 25032020Listed by: LANDRY GREERS FERRY LAKE REALTY - New
 $369,000Active3 beds 3 baths2,462 sq. ft.
$369,000Active3 beds 3 baths2,462 sq. ft.103 Crest Drive, Fairfield Bay, AR 72008
MLS# 25031715Listed by: LANDRY GREERS FERRY LAKE REALTY - New
 $2,500Active0.26 Acres
$2,500Active0.26 Acreslot 95 Mountain Ranch Drive, Fairfield Bay, AR 72088
MLS# 25031481Listed by: LANDRY GREERS FERRY LAKE REALTY - New
 $550,000Active3 beds 2 baths1,350 sq. ft.
$550,000Active3 beds 2 baths1,350 sq. ft.170 Lynn Creek Dr, Fairfield Bay, AR 72088
MLS# 25031211Listed by: NEXTHOME LOCAL REALTY GROUP - New
 $739,000Active4 beds 3 baths2,565 sq. ft.
$739,000Active4 beds 3 baths2,565 sq. ft.112 Choctaw Place, Fairfield, AR 72088
MLS# 25030940Listed by: LANDRY GREERS FERRY LAKE REALTY  $285,000Active3 beds 3 baths1,996 sq. ft.
$285,000Active3 beds 3 baths1,996 sq. ft.234 Pine Hill Road, Fairfield Bay, AR 72088
MLS# 25030702Listed by: LANDRY GREERS FERRY LAKE REALTY $320,000Active3 beds 3 baths2,120 sq. ft.
$320,000Active3 beds 3 baths2,120 sq. ft.242 Snead Drive, Fairfield Bay, AR 72088
MLS# 25030562Listed by: LANDRY GREERS FERRY LAKE REALTY $779,000Active4 beds 4 baths2,662 sq. ft.
$779,000Active4 beds 4 baths2,662 sq. ft.449 Grand Isle Drive, Fairfield Bay, AR 72088
MLS# 25030409Listed by: LANDRY GREERS FERRY LAKE REALTY
