206 Snead Drive, Fairfield Bay, AR 72088
Local realty services provided by:ERA Doty Real Estate
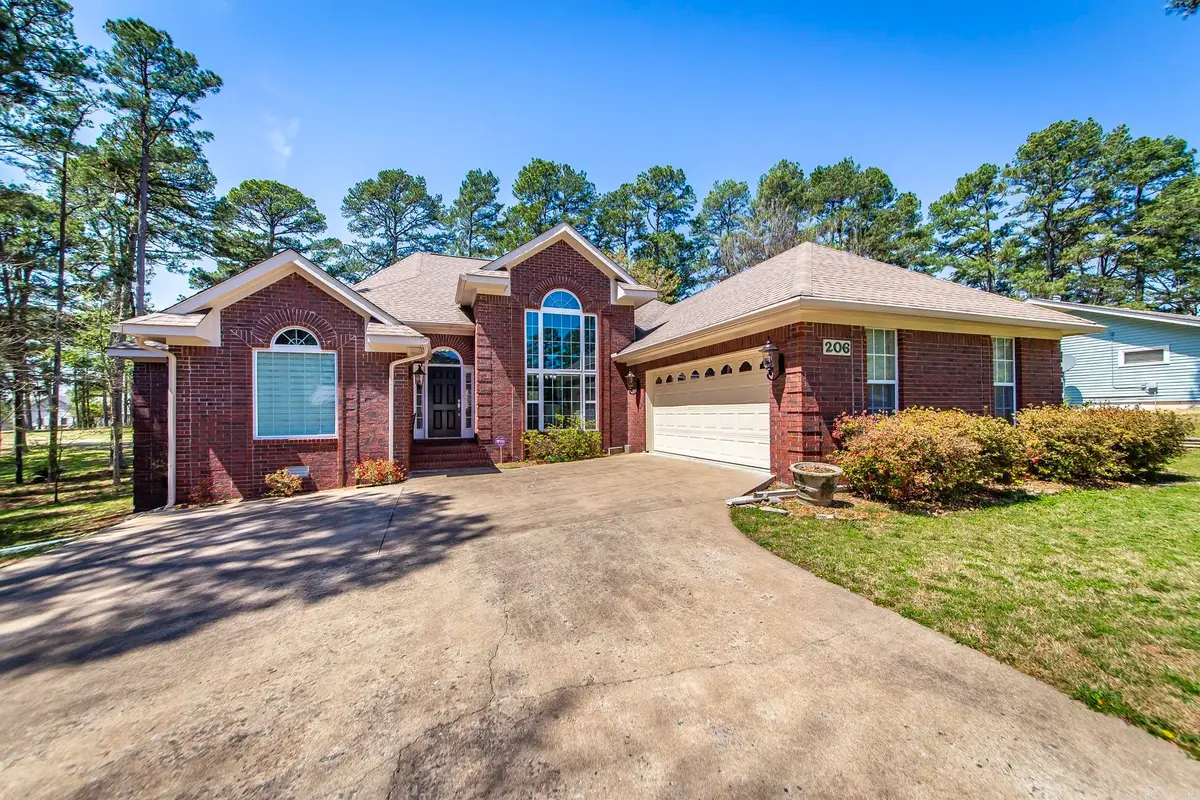
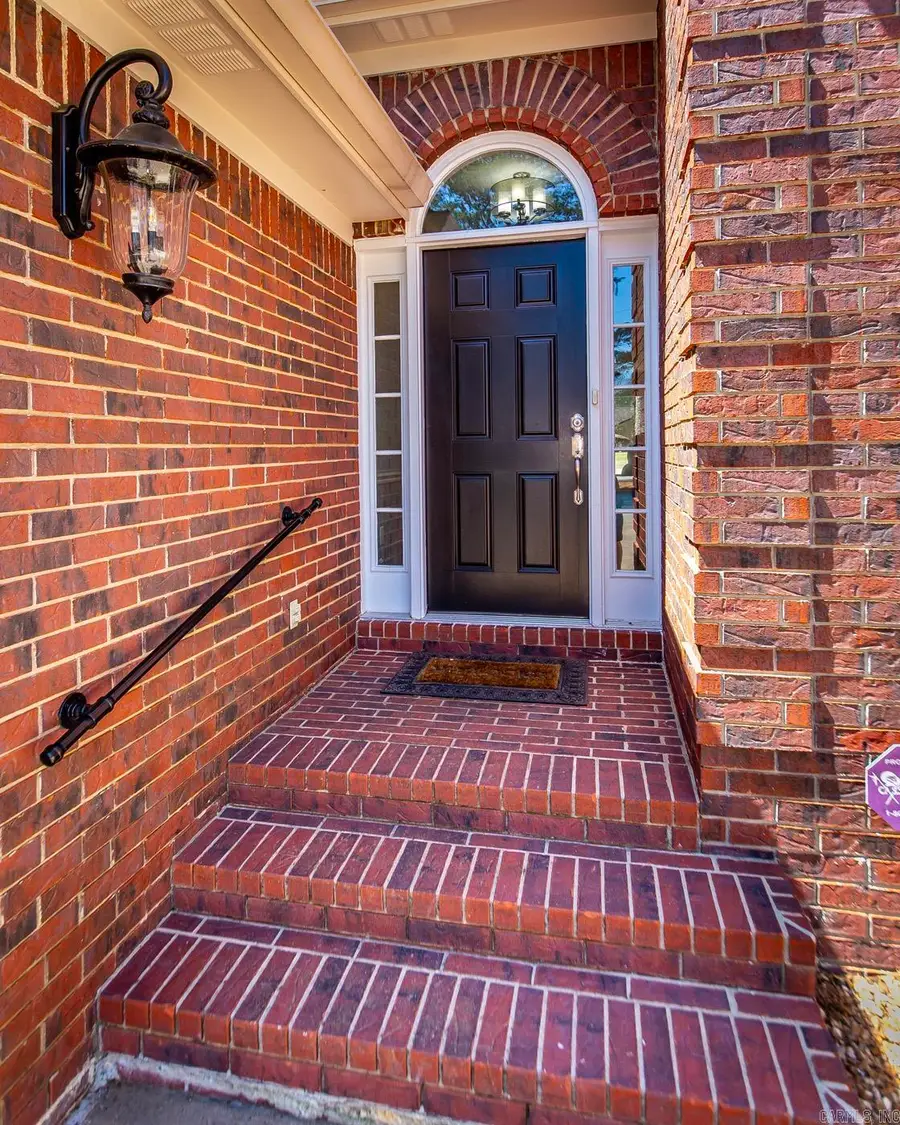
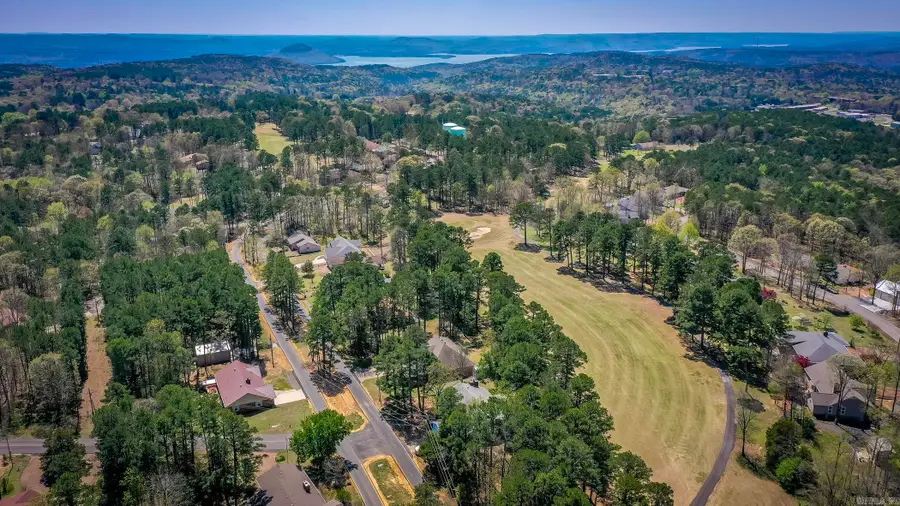
206 Snead Drive,Fairfield Bay, AR 72088
$379,900
- 3 Beds
- 2 Baths
- 2,255 sq. ft.
- Single family
- Active
Listed by:tammy landry
Office:landry greers ferry lake realty
MLS#:25013768
Source:AR_CARMLS
Price summary
- Price:$379,900
- Price per sq. ft.:$168.47
- Monthly HOA dues:$219
About this home
Discover your dream home nestled on Indian Hills Golf Course, where luxury meets leisure. This one-of-a-kind residence promises an unparalleled lifestyle with golfing by day & breathtaking sunsets over Greers Ferry Lake by evening. Located in the vibrant community of Fairfield Bay, enjoy access to 3 sparkling pools, pickleball & tennis courts, scenic hiking/biking trails, adventurous ATV/UTV trails, bowling, & countless clubs/charities for community involvement. In the last five years, this home has undergone a complete transformation including appliances. Stay comfortable year-round with a new dual fuel HVAC unit, installed in May 2024, & all ductwork was cleaned in March 2025. Indulge in the spacious interior, featuring a large covered patio with stunning fairway views & a convenient utility/laundry room. The oversized master suite boasts a luxurious bathroom with an elegantly tiled shower & double vanity & an expansive walk-in closet. Just a short 10-minute drive to Greers Ferry Lake & Fairfield Bay Marina, this property is ideally situated for those who love the water & outdoor adventures. The workshop is a perfect man cave/hobby space. Don't miss this exquisite home.
Contact an agent
Home facts
- Year built:1997
- Listing Id #:25013768
- Added:127 day(s) ago
- Updated:August 15, 2025 at 02:32 PM
Rooms and interior
- Bedrooms:3
- Total bathrooms:2
- Full bathrooms:2
- Living area:2,255 sq. ft.
Heating and cooling
- Cooling:Central Cool-Electric
- Heating:Central Heat-Electric, Central Heat-Propane
Structure and exterior
- Roof:Architectural Shingle
- Year built:1997
- Building area:2,255 sq. ft.
- Lot area:0.25 Acres
Utilities
- Water:Water Heater-Electric, Water-Public
- Sewer:Sewer-Public
Finances and disclosures
- Price:$379,900
- Price per sq. ft.:$168.47
- Tax amount:$1,672 (2024)
New listings near 206 Snead Drive
- New
 $369,000Active3 beds 2 baths1,960 sq. ft.
$369,000Active3 beds 2 baths1,960 sq. ft.315 Mountain Ranch Dr., Fairfield Bay, AR 72088
MLS# 25032188Listed by: DONHAM REALTY - New
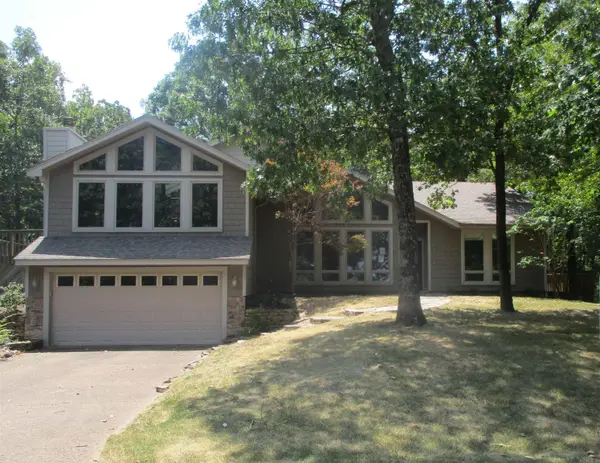 $350,000Active2 beds 3 baths2,761 sq. ft.
$350,000Active2 beds 3 baths2,761 sq. ft.106 Eagle Ridge Trace, Fairfield Bay, AR 72088
MLS# 25032063Listed by: CRYE-LEIKE REALTORS FINANCIAL CENTRE BRANCH - New
 $49,000Active1 beds 1 baths470 sq. ft.
$49,000Active1 beds 1 baths470 sq. ft.3025 Summerhill Place #3025, Fairfield Bay, AR 72088
MLS# 25032020Listed by: LANDRY GREERS FERRY LAKE REALTY - New
 $369,000Active3 beds 3 baths2,462 sq. ft.
$369,000Active3 beds 3 baths2,462 sq. ft.103 Crest Drive, Fairfield Bay, AR 72008
MLS# 25031715Listed by: LANDRY GREERS FERRY LAKE REALTY - New
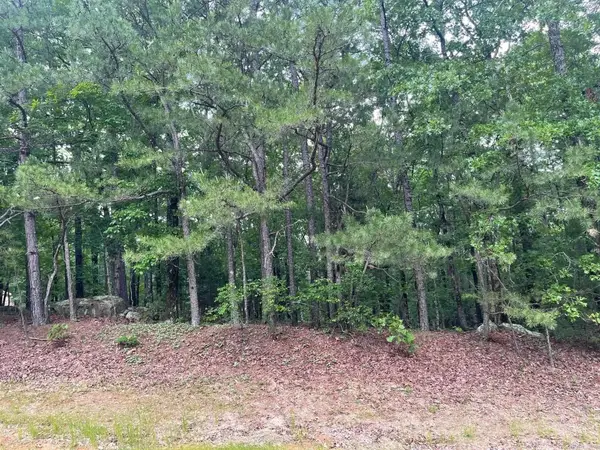 $2,500Active0.26 Acres
$2,500Active0.26 Acreslot 95 Mountain Ranch Drive, Fairfield Bay, AR 72088
MLS# 25031481Listed by: LANDRY GREERS FERRY LAKE REALTY - New
 $550,000Active3 beds 2 baths1,350 sq. ft.
$550,000Active3 beds 2 baths1,350 sq. ft.170 Lynn Creek Dr, Fairfield Bay, AR 72088
MLS# 25031211Listed by: NEXTHOME LOCAL REALTY GROUP - New
 $739,000Active4 beds 3 baths2,565 sq. ft.
$739,000Active4 beds 3 baths2,565 sq. ft.112 Choctaw Place, Fairfield, AR 72088
MLS# 25030940Listed by: LANDRY GREERS FERRY LAKE REALTY 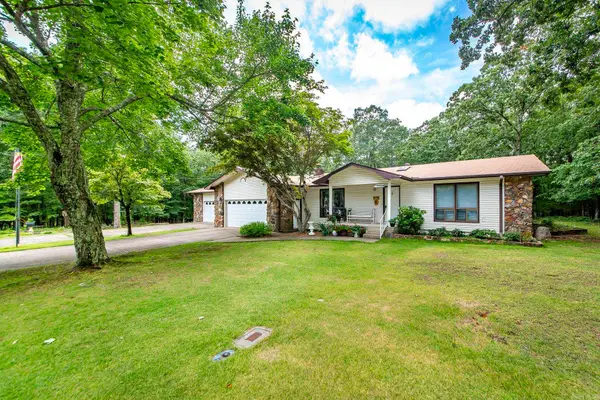 $285,000Active3 beds 3 baths1,996 sq. ft.
$285,000Active3 beds 3 baths1,996 sq. ft.234 Pine Hill Road, Fairfield Bay, AR 72088
MLS# 25030702Listed by: LANDRY GREERS FERRY LAKE REALTY $320,000Active3 beds 3 baths2,120 sq. ft.
$320,000Active3 beds 3 baths2,120 sq. ft.242 Snead Drive, Fairfield Bay, AR 72088
MLS# 25030562Listed by: LANDRY GREERS FERRY LAKE REALTY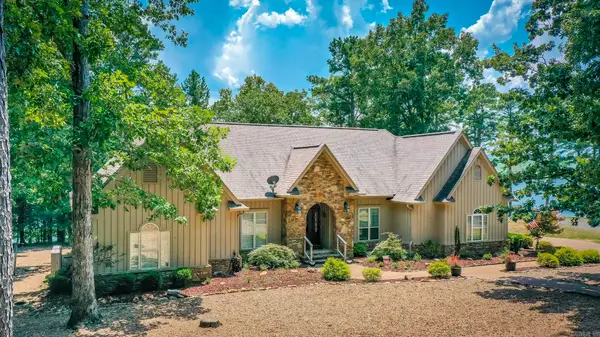 $779,000Active4 beds 4 baths2,662 sq. ft.
$779,000Active4 beds 4 baths2,662 sq. ft.449 Grand Isle Drive, Fairfield Bay, AR 72088
MLS# 25030409Listed by: LANDRY GREERS FERRY LAKE REALTY
