211 Cherokee Drive, Fairfield Bay, AR 72088
Local realty services provided by:ERA TEAM Real Estate

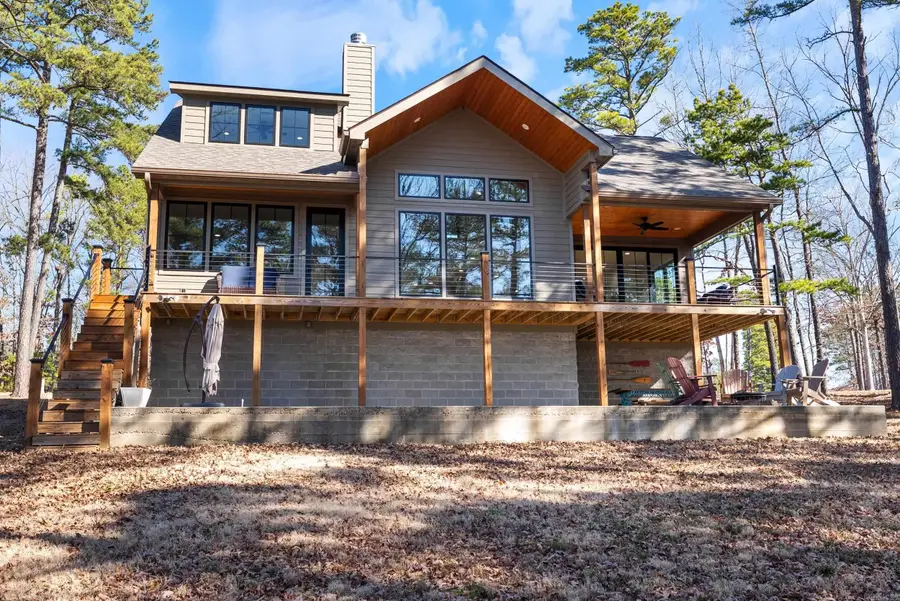
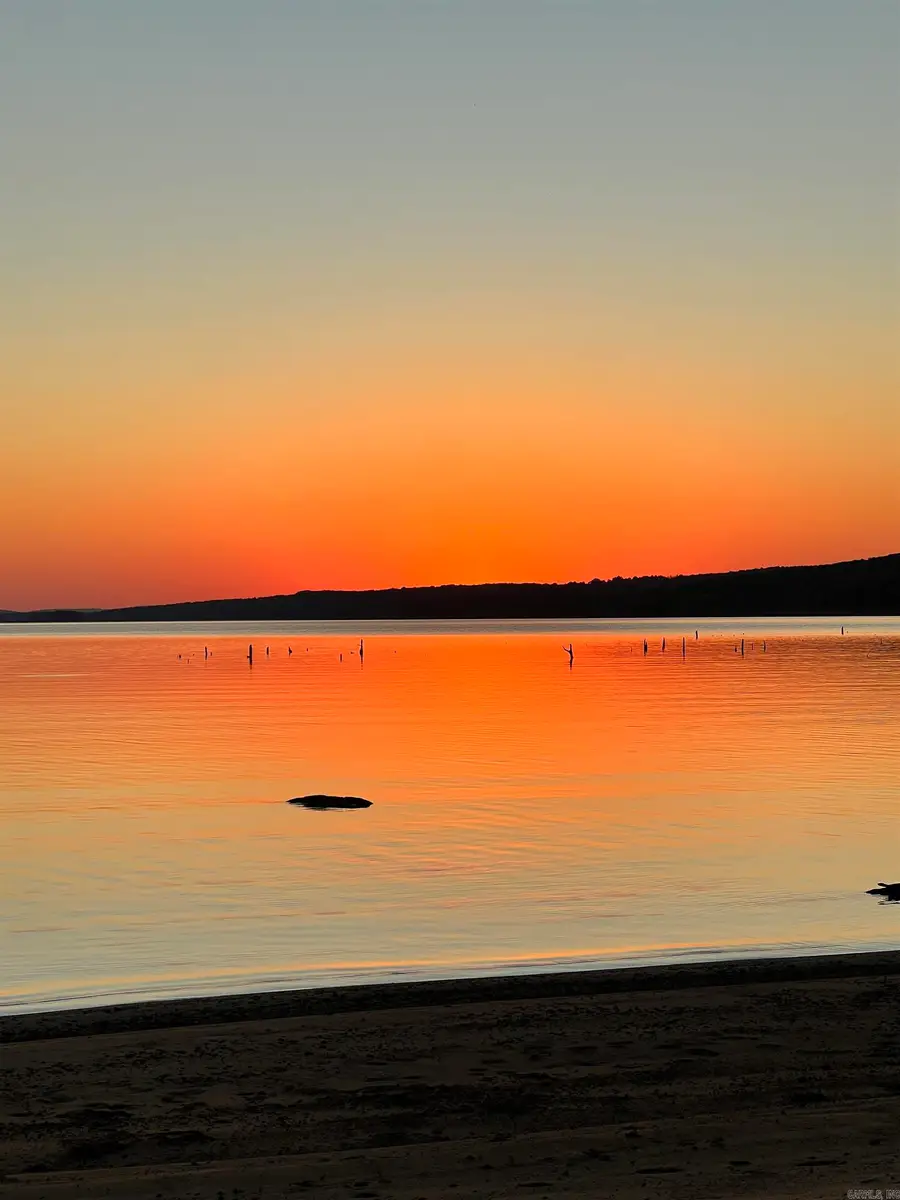
Listed by:tammy landry
Office:landry greers ferry lake realty
MLS#:25007940
Source:AR_CARMLS
Price summary
- Price:$770,000
- Price per sq. ft.:$297.41
- Monthly HOA dues:$213
About this home
Welcome to your dream lakefront retreat nestled on the serene shores of Greers Ferry Lake. This custom-built home, completed in 2022, promises sophistication & comfort with stunning panoramic views that will take your breath away. Step inside to experience the beauty of upgraded wood floors & the comfort of energy-efficient spray foam insulation. Designed for durability & elegance, the home's exterior boasts LP SmartSide siding finished with factory-applied acrylic latex paint. Imagine yourself relaxing on the covered deck or the lower-level patio, both beautifully designed and wired for a hot tub, providing the ideal space for both entertainment & tranquility. The luxurious master bath offers a spa-like escape with its beautifully tiled shower & a soaking tub perfect for unwinding after a day of lake adventures. As you journey upstairs, you'll find two additional bedrooms, a bath, and a versatile loft area that can easily transform into a bunk room or an upstairs den, catering to your lifestyle needs. At the heart of this home is the open family/kitchen area, featuring a large island and an adjoining coffee bar/pantry area. Gentle walk to the water. Boat slip available $35,000
Contact an agent
Home facts
- Year built:2022
- Listing Id #:25007940
- Added:165 day(s) ago
- Updated:August 15, 2025 at 02:33 PM
Rooms and interior
- Bedrooms:4
- Total bathrooms:3
- Full bathrooms:3
- Living area:2,589 sq. ft.
Heating and cooling
- Cooling:Central Cool-Electric, Zoned Units
- Heating:Central Heat-Electric, Heat Pump, Zoned Units
Structure and exterior
- Roof:Architectural Shingle
- Year built:2022
- Building area:2,589 sq. ft.
- Lot area:0.54 Acres
Utilities
- Water:Water Heater-Electric, Water-Public
- Sewer:Sewer-Public
Finances and disclosures
- Price:$770,000
- Price per sq. ft.:$297.41
- Tax amount:$3,324
New listings near 211 Cherokee Drive
- New
 $369,000Active3 beds 2 baths1,960 sq. ft.
$369,000Active3 beds 2 baths1,960 sq. ft.315 Mountain Ranch Dr., Fairfield Bay, AR 72088
MLS# 25032188Listed by: DONHAM REALTY - New
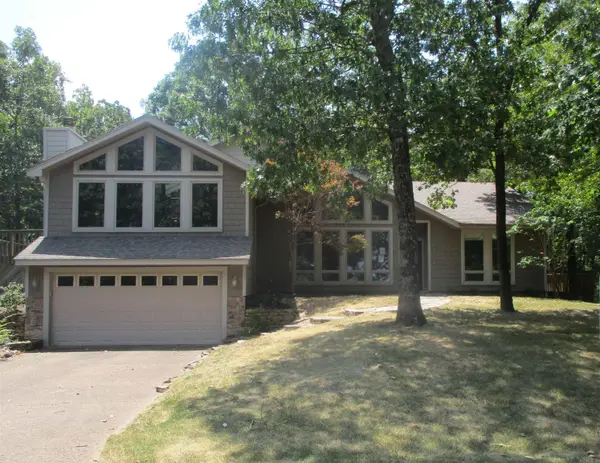 $350,000Active2 beds 3 baths2,761 sq. ft.
$350,000Active2 beds 3 baths2,761 sq. ft.106 Eagle Ridge Trace, Fairfield Bay, AR 72088
MLS# 25032063Listed by: CRYE-LEIKE REALTORS FINANCIAL CENTRE BRANCH - New
 $49,000Active1 beds 1 baths470 sq. ft.
$49,000Active1 beds 1 baths470 sq. ft.3025 Summerhill Place #3025, Fairfield Bay, AR 72088
MLS# 25032020Listed by: LANDRY GREERS FERRY LAKE REALTY - New
 $369,000Active3 beds 3 baths2,462 sq. ft.
$369,000Active3 beds 3 baths2,462 sq. ft.103 Crest Drive, Fairfield Bay, AR 72008
MLS# 25031715Listed by: LANDRY GREERS FERRY LAKE REALTY - New
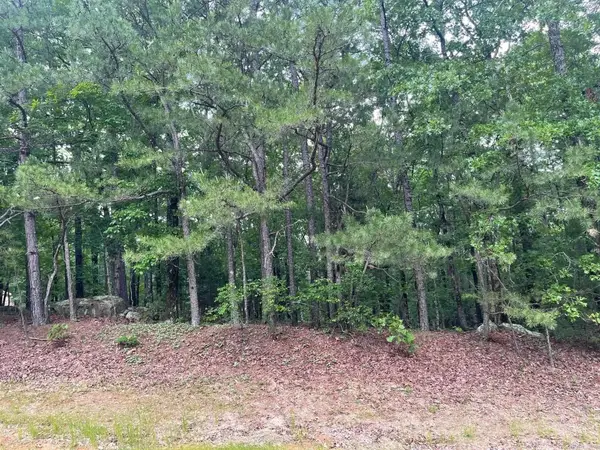 $2,500Active0.26 Acres
$2,500Active0.26 Acreslot 95 Mountain Ranch Drive, Fairfield Bay, AR 72088
MLS# 25031481Listed by: LANDRY GREERS FERRY LAKE REALTY - New
 $550,000Active3 beds 2 baths1,350 sq. ft.
$550,000Active3 beds 2 baths1,350 sq. ft.170 Lynn Creek Dr, Fairfield Bay, AR 72088
MLS# 25031211Listed by: NEXTHOME LOCAL REALTY GROUP - New
 $739,000Active4 beds 3 baths2,565 sq. ft.
$739,000Active4 beds 3 baths2,565 sq. ft.112 Choctaw Place, Fairfield, AR 72088
MLS# 25030940Listed by: LANDRY GREERS FERRY LAKE REALTY 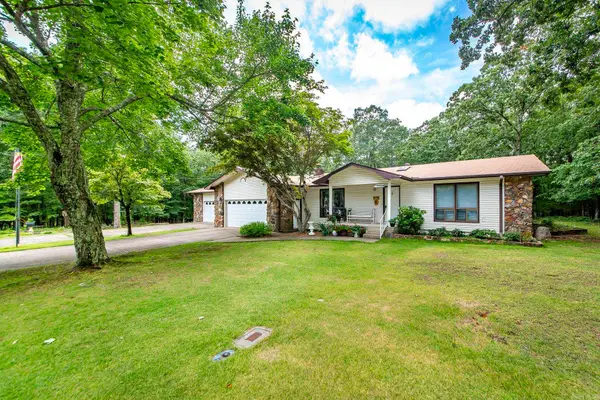 $285,000Active3 beds 3 baths1,996 sq. ft.
$285,000Active3 beds 3 baths1,996 sq. ft.234 Pine Hill Road, Fairfield Bay, AR 72088
MLS# 25030702Listed by: LANDRY GREERS FERRY LAKE REALTY $320,000Active3 beds 3 baths2,120 sq. ft.
$320,000Active3 beds 3 baths2,120 sq. ft.242 Snead Drive, Fairfield Bay, AR 72088
MLS# 25030562Listed by: LANDRY GREERS FERRY LAKE REALTY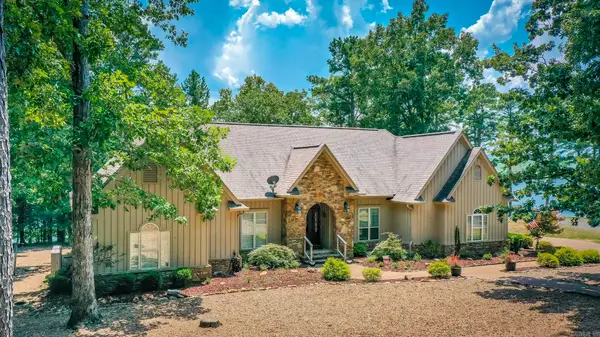 $779,000Active4 beds 4 baths2,662 sq. ft.
$779,000Active4 beds 4 baths2,662 sq. ft.449 Grand Isle Drive, Fairfield Bay, AR 72088
MLS# 25030409Listed by: LANDRY GREERS FERRY LAKE REALTY
