226 Lakeview Drive, Fairfield Bay, AR 72088
Local realty services provided by:ERA Doty Real Estate
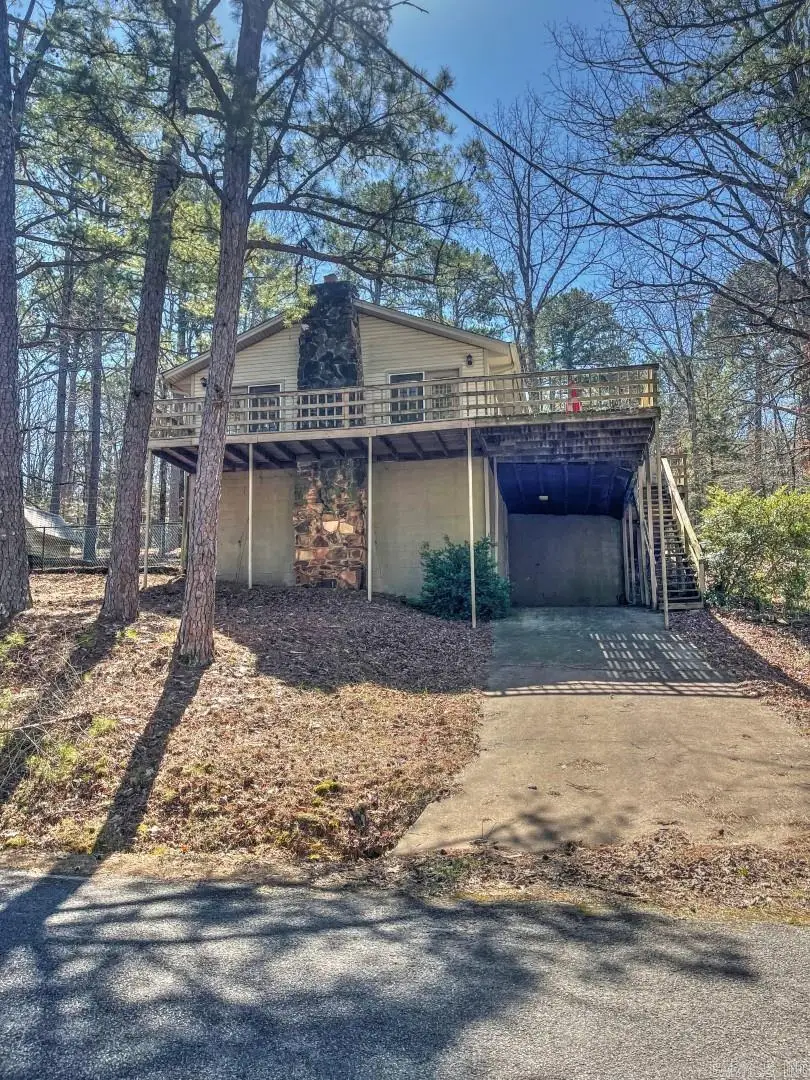
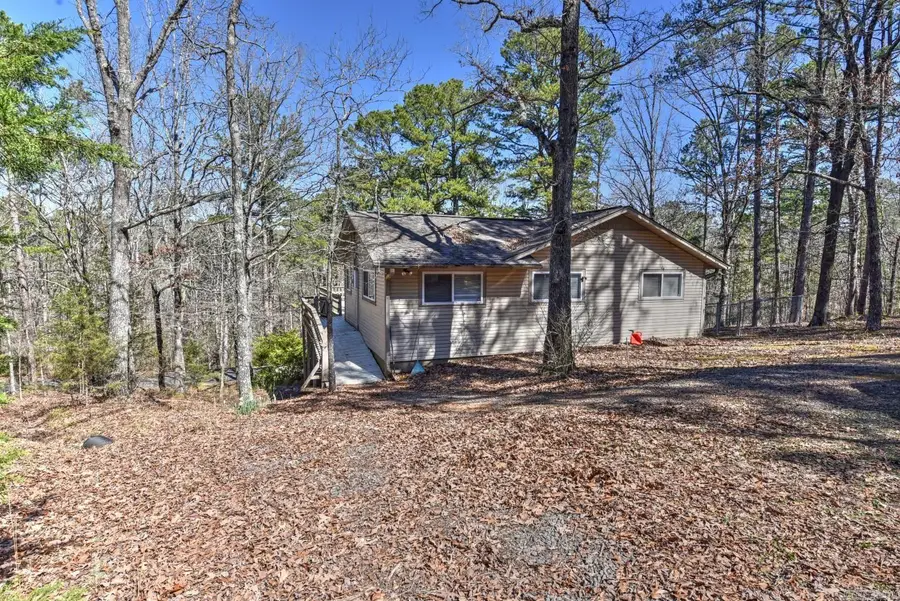
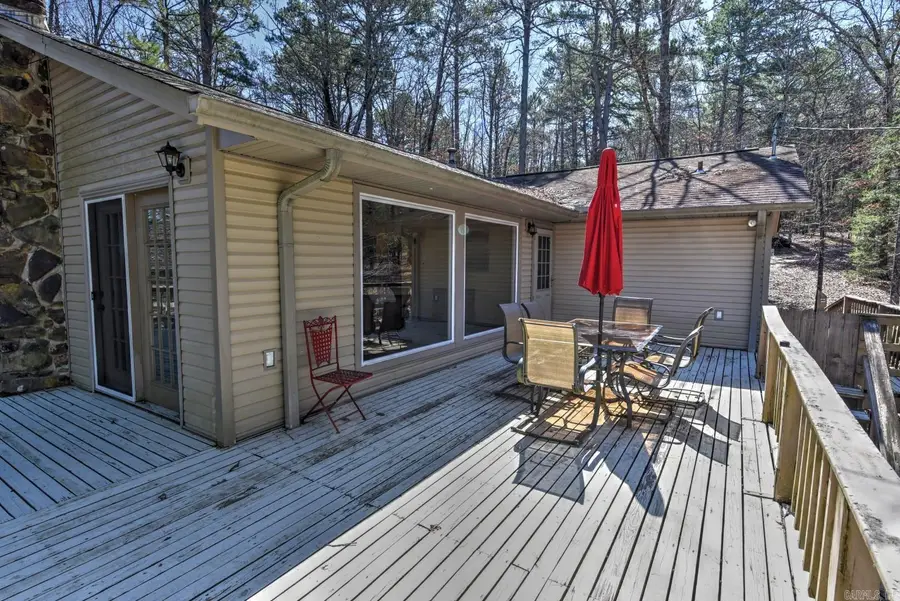
226 Lakeview Drive,Fairfield Bay, AR 72088
$198,000
- 3 Beds
- 3 Baths
- 1,389 sq. ft.
- Single family
- Active
Listed by:tammy landry
Office:landry greers ferry lake realty
MLS#:25010312
Source:AR_CARMLS
Price summary
- Price:$198,000
- Price per sq. ft.:$142.55
- Monthly HOA dues:$219
About this home
Discover your own slice of paradise with this secluded home, nestled among the trees for ultimate privacy & tranquility. Start your day sipping coffee on the deck, surrounded by the peaceful sounds of nature. Located less than a mile from Fairfield Bay Marina, you’ll have quick access to the lake, adding an element of adventure to your everyday life. This beautifully renovated home (2014) boasts modern amenities, including new windows, a new roof, updated flooring, & a cozy fireplace with gas logs. With a new water heater & A/C unit, year-round comfort is assured. Convenience meets functionality with a back driveway for ground-level entry & a front carport with crawlspace, perfect for storing lake gear & toys. Outdoor enthusiasts will love the proximity to local hiking/biking trails. Fairfield Bay offers 90 miles of ATV/UTV as well as opportunities for golfing with our 2 18-hole golf courses, & miniature golf. Enjoy lake activities on pristine Greers Ferry Lake. We also have pickleball & three swimming pools & bowling, Immerse yourself in an active, yet peaceful lifestyle at Fairfield Bay. Come take a look today & see all the possibilities this home has to offer!
Contact an agent
Home facts
- Year built:1971
- Listing Id #:25010312
- Added:150 day(s) ago
- Updated:August 15, 2025 at 02:32 PM
Rooms and interior
- Bedrooms:3
- Total bathrooms:3
- Full bathrooms:3
- Living area:1,389 sq. ft.
Heating and cooling
- Cooling:Central Cool-Electric
- Heating:Heat Pump
Structure and exterior
- Roof:Architectural Shingle
- Year built:1971
- Building area:1,389 sq. ft.
- Lot area:0.5 Acres
Utilities
- Water:Water Heater-Electric, Water-Public
- Sewer:Sewer-Public
Finances and disclosures
- Price:$198,000
- Price per sq. ft.:$142.55
- Tax amount:$813
New listings near 226 Lakeview Drive
- New
 $369,000Active3 beds 2 baths1,960 sq. ft.
$369,000Active3 beds 2 baths1,960 sq. ft.315 Mountain Ranch Dr., Fairfield Bay, AR 72088
MLS# 25032188Listed by: DONHAM REALTY - New
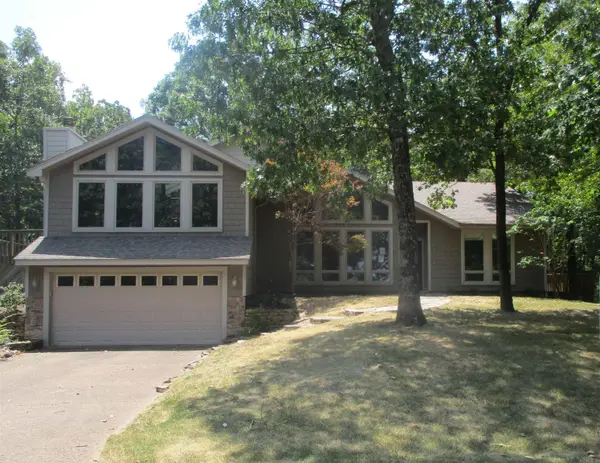 $350,000Active2 beds 3 baths2,761 sq. ft.
$350,000Active2 beds 3 baths2,761 sq. ft.106 Eagle Ridge Trace, Fairfield Bay, AR 72088
MLS# 25032063Listed by: CRYE-LEIKE REALTORS FINANCIAL CENTRE BRANCH - New
 $49,000Active1 beds 1 baths470 sq. ft.
$49,000Active1 beds 1 baths470 sq. ft.3025 Summerhill Place #3025, Fairfield Bay, AR 72088
MLS# 25032020Listed by: LANDRY GREERS FERRY LAKE REALTY - New
 $369,000Active3 beds 3 baths2,462 sq. ft.
$369,000Active3 beds 3 baths2,462 sq. ft.103 Crest Drive, Fairfield Bay, AR 72008
MLS# 25031715Listed by: LANDRY GREERS FERRY LAKE REALTY - New
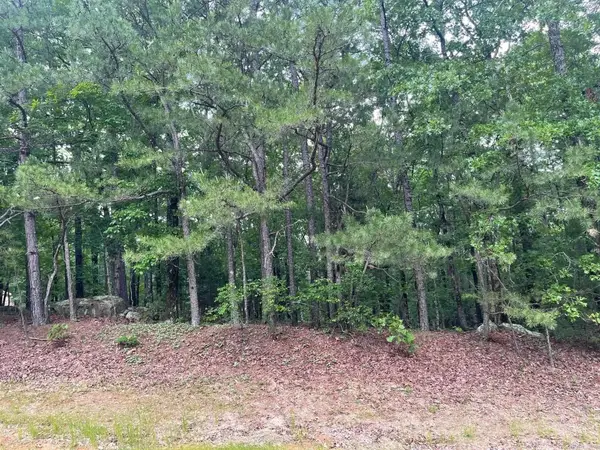 $2,500Active0.26 Acres
$2,500Active0.26 Acreslot 95 Mountain Ranch Drive, Fairfield Bay, AR 72088
MLS# 25031481Listed by: LANDRY GREERS FERRY LAKE REALTY - New
 $550,000Active3 beds 2 baths1,350 sq. ft.
$550,000Active3 beds 2 baths1,350 sq. ft.170 Lynn Creek Dr, Fairfield Bay, AR 72088
MLS# 25031211Listed by: NEXTHOME LOCAL REALTY GROUP - New
 $739,000Active4 beds 3 baths2,565 sq. ft.
$739,000Active4 beds 3 baths2,565 sq. ft.112 Choctaw Place, Fairfield, AR 72088
MLS# 25030940Listed by: LANDRY GREERS FERRY LAKE REALTY 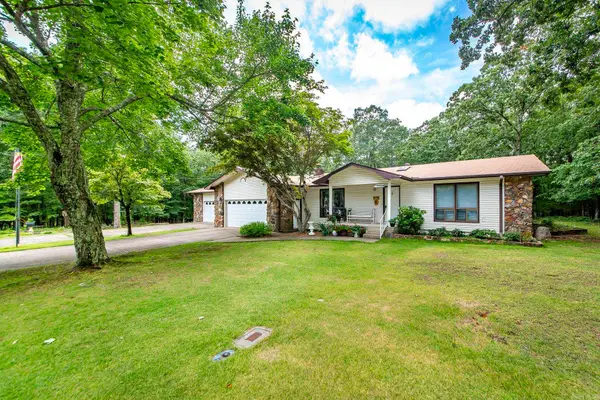 $285,000Active3 beds 3 baths1,996 sq. ft.
$285,000Active3 beds 3 baths1,996 sq. ft.234 Pine Hill Road, Fairfield Bay, AR 72088
MLS# 25030702Listed by: LANDRY GREERS FERRY LAKE REALTY $320,000Active3 beds 3 baths2,120 sq. ft.
$320,000Active3 beds 3 baths2,120 sq. ft.242 Snead Drive, Fairfield Bay, AR 72088
MLS# 25030562Listed by: LANDRY GREERS FERRY LAKE REALTY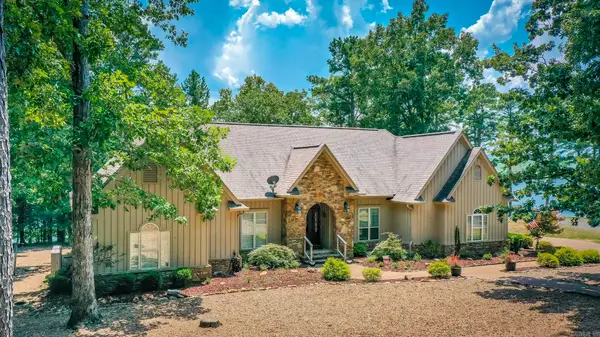 $779,000Active4 beds 4 baths2,662 sq. ft.
$779,000Active4 beds 4 baths2,662 sq. ft.449 Grand Isle Drive, Fairfield Bay, AR 72088
MLS# 25030409Listed by: LANDRY GREERS FERRY LAKE REALTY
