3912 Wigeon Cove, Jonesboro, AR 72450
Local realty services provided by:ERA Doty Real Estate
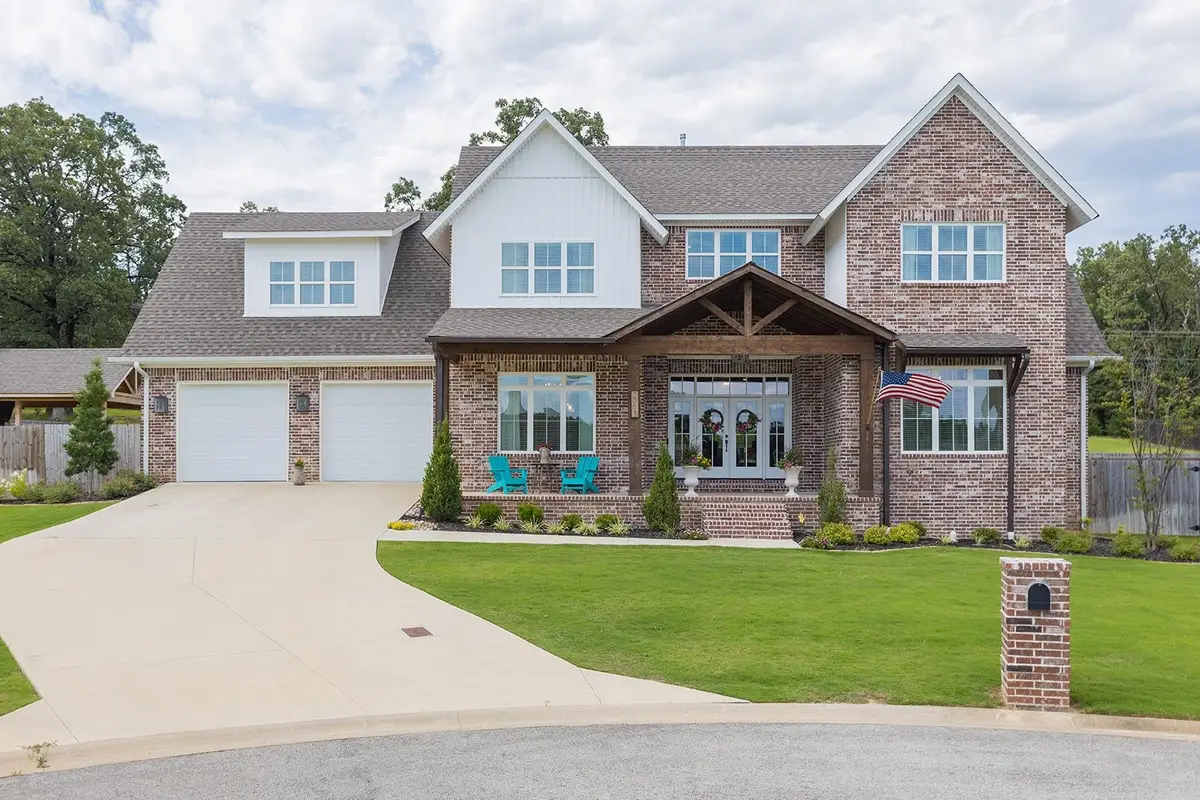


3912 Wigeon Cove,Jonesboro, AR 72450
$649,900
- 4 Beds
- 4 Baths
- 3,258 sq. ft.
- Single family
- Active
Listed by:alton irwin
Office:image realty
MLS#:25026276
Source:AR_CARMLS
Price summary
- Price:$649,900
- Price per sq. ft.:$199.48
About this home
Welcome to this exquisite 2-story, 4 bedroom, 3.5 bath home with a spacious bonus room and dedicated office, located in the highly sought-after Valley View School District. Offering 3,258 square feet of modern elegance, this 2022-built residence perfectly blends luxury, comfort, and functionality. Inside, you'll find 10' ceilings on the main level and 9' ceilings upstairs, creating a spacious and airy atmosphere. The open-concept layout is filled with natural light, featuring engineered hardwood flooring downstairs and plush carpeting upstairs. The chef's kitchen includes a touch-free faucet, an oversized butler's pantry/coffee bar, and built-in display cabinets that add both charm and convenience. Additional highlights include a luxurious soaking tub, generous closet space throughout, a built-in security system, and an extra-large laundry room designed for efficiency. Outside, enjoy beautifully landscaped front and back yards maintained by an in-ground sprinkler system. Relax or entertain in the screened-in porch, on the welcoming front porch, or under the backyard gazebo complete with a cozy wood burning fireplace. Call now to book your showing!
Contact an agent
Home facts
- Year built:2022
- Listing Id #:25026276
- Added:48 day(s) ago
- Updated:August 21, 2025 at 02:26 PM
Rooms and interior
- Bedrooms:4
- Total bathrooms:4
- Full bathrooms:3
- Half bathrooms:1
- Living area:3,258 sq. ft.
Heating and cooling
- Cooling:Central Cool-Electric
Structure and exterior
- Roof:Architectural Shingle
- Year built:2022
- Building area:3,258 sq. ft.
- Lot area:0.35 Acres
Utilities
- Sewer:Sewer-Public
Finances and disclosures
- Price:$649,900
- Price per sq. ft.:$199.48
- Tax amount:$4,856
New listings near 3912 Wigeon Cove
- New
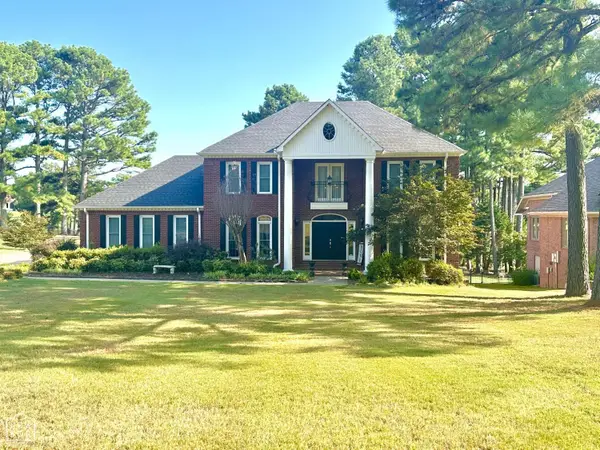 $589,500Active6 beds 5 baths5,443 sq. ft.
$589,500Active6 beds 5 baths5,443 sq. ft.3801 Sawgrass Drive, Jonesboro, AR 72404
MLS# 10124163Listed by: ARKANSAS ELITE REALTY - New
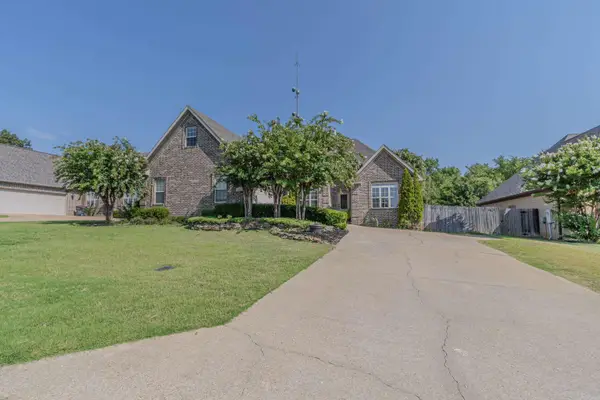 $359,900Active4 beds 4 baths2,439 sq. ft.
$359,900Active4 beds 4 baths2,439 sq. ft.2504 Granite Pointe, Jonesboro, AR 72404
MLS# 25033078Listed by: IMAGE REALTY - New
 $434,900Active5 beds 2 baths2,472 sq. ft.
$434,900Active5 beds 2 baths2,472 sq. ft.3196 Abigail Court, Jonesboro, AR 72404
MLS# 10124086Listed by: SELECT PROPERTIES  $1,175,000Pending5 beds 5 baths4,989 sq. ft.
$1,175,000Pending5 beds 5 baths4,989 sq. ft.2204 Hazeltine Drive, Jonesboro, AR 72404
MLS# 10124073Listed by: COLDWELL BANKER VILLAGE COMMUNITIES INC- New
 $265,000Active4 beds 2 baths1,798 sq. ft.
$265,000Active4 beds 2 baths1,798 sq. ft.3715 Leafy Pass, Jonesboro, AR 72404
MLS# 10124012Listed by: JCS REALTY - New
 $1,275,000Active6 beds 6 baths7,686 sq. ft.
$1,275,000Active6 beds 6 baths7,686 sq. ft.2313 Sea Island Drive, Jonesboro, AR 72404
MLS# 10123954Listed by: IMAGE REALTY - New
 $29,900Active0.34 Acres
$29,900Active0.34 Acres4609 Granite Cove, Jonesboro, AR 72404
MLS# 25032026Listed by: COMPASS ROSE REALTY - New
 $29,900Active0.34 Acres
$29,900Active0.34 Acres4609 Granite Cove, Jonesboro, AR 72404
MLS# 10123968Listed by: COMPASS ROSE REALTY 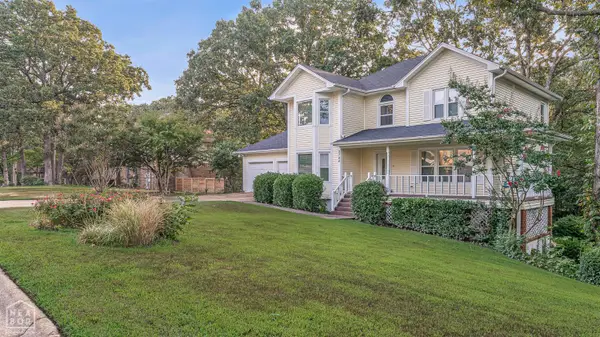 $349,900Active5 beds 3 baths3,153 sq. ft.
$349,900Active5 beds 3 baths3,153 sq. ft.2704 Nix Lane, Jonesboro, AR 72404
MLS# 10123841Listed by: CENTURY 21 PORTFOLIO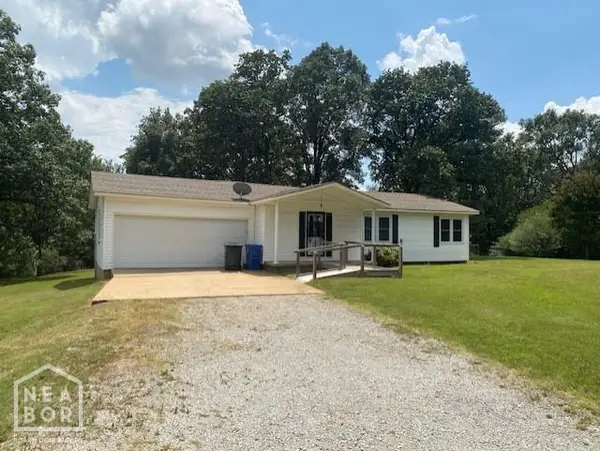 $149,999Pending3 beds 2 baths1,276 sq. ft.
$149,999Pending3 beds 2 baths1,276 sq. ft.2905 Casey Springs, Jonesboro, AR 72401
MLS# 10123846Listed by: JONESBORO REALTY COMPANY

