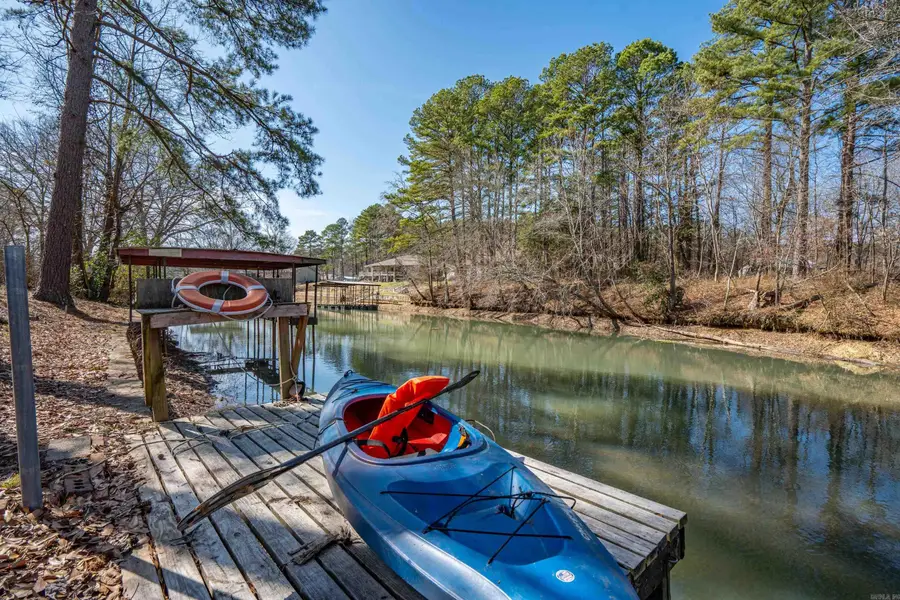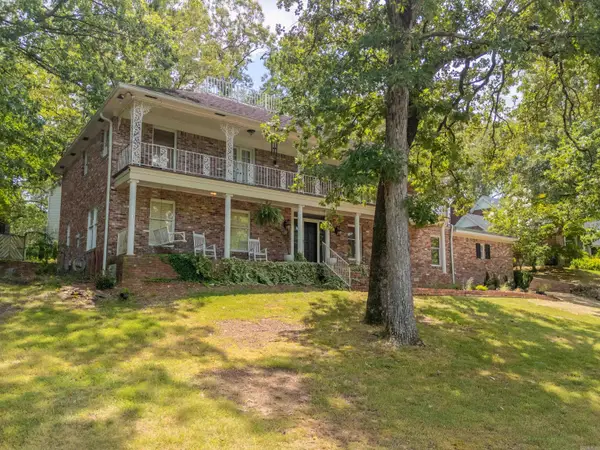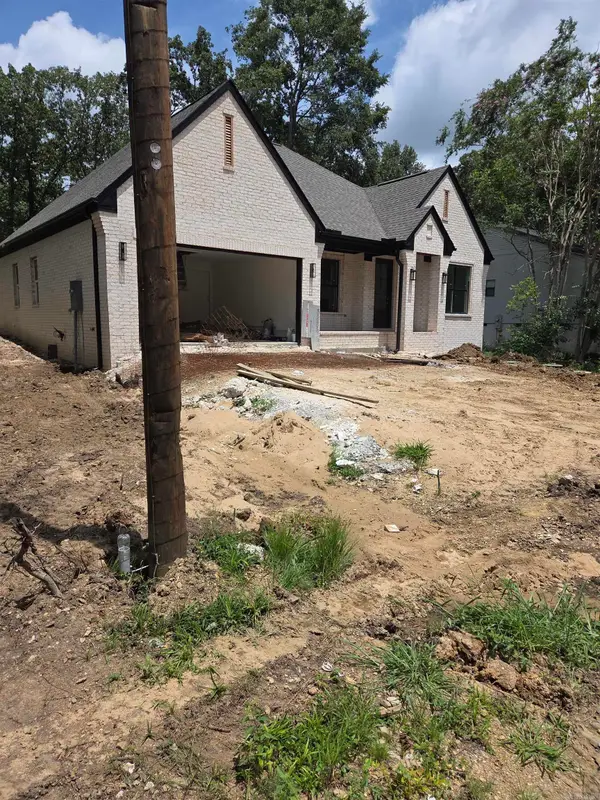104 Buccaneer Street, Hot Springs National Park, AR 71913
Local realty services provided by:ERA TEAM Real Estate



104 Buccaneer Street,Hot Springs National Park, AR 71913
$389,000
- 3 Beds
- 3 Baths
- 1,600 sq. ft.
- Single family
- Active
Listed by:kay bancroft
Office:trademark real estate, inc.
MLS#:25006377
Source:AR_CARMLS
Price summary
- Price:$389,000
- Price per sq. ft.:$243.13
- Monthly HOA dues:$2.5
About this home
INVESTORS TAKE NOTE! Sweet furnished 3 bedroom, 3 bath peaceful retreat lake cottage, fully equipped kitchen & pretty brick surround wood burning stove. Master on main level. Super nice newer wood deck, partially covered that overlooks the covered boat dock. Steps lead off the deck to the mostly level lakeside yard that has a fire pit area & wood swim platform. Sale includes new kayak & paddle so that guests have a full array of lake enjoyment opportunities. REALLY NICE BONUS POTENTIAL "TINY HOUSE" 24X16 also is lake front beside this home that could be remodeled into another source of income. Right now has been used for storage...This little structure has vaulted ceiling, HVAC unit, 2 rooms & big sliding glass door that leads to it's own deck & steps from boat dock. (This little side structure is "as is"). Property is fenced, No STR permit required. Neighborhood amenities include community boat ramp & clubhouse for member use.
Contact an agent
Home facts
- Year built:1980
- Listing Id #:25006377
- Added:182 day(s) ago
- Updated:August 20, 2025 at 02:31 PM
Rooms and interior
- Bedrooms:3
- Total bathrooms:3
- Full bathrooms:3
- Living area:1,600 sq. ft.
Heating and cooling
- Cooling:Central Cool-Electric, Window Units
- Heating:Central Heat-Electric, Heat Pump, Window Units
Structure and exterior
- Roof:Composition
- Year built:1980
- Building area:1,600 sq. ft.
Schools
- Elementary school:Lake Hamilton
Utilities
- Water:Water Heater-Electric, Water-Public
- Sewer:Septic
Finances and disclosures
- Price:$389,000
- Price per sq. ft.:$243.13
- Tax amount:$2,839
New listings near 104 Buccaneer Street
- New
 $225,000Active2 beds 2 baths1,300 sq. ft.
$225,000Active2 beds 2 baths1,300 sq. ft.500 Pakis #14A, Hot Springs National Park, AR 71913
MLS# 25032759Listed by: TRADEMARK REAL ESTATE, INC. - New
 $210,000Active3 beds 2 baths1,146 sq. ft.
$210,000Active3 beds 2 baths1,146 sq. ft.112 Fairchild Point, Hot Springs National Park, AR 71901
MLS# 25032373Listed by: PINNACLE REALTY ADVISORS - New
 $199,000Active2 beds 2 baths1,472 sq. ft.
$199,000Active2 beds 2 baths1,472 sq. ft.Address Withheld By Seller, Hot Springs National Park, AR 71913
MLS# 25031949Listed by: CRYE-LEIKE REALTORS  $295,000Active6 beds 5 baths4,261 sq. ft.
$295,000Active6 beds 5 baths4,261 sq. ft.1246 Golf Links Road, Hot Springs National Park, AR 71913
MLS# 25030775Listed by: KELLER WILLIAMS REALTY HOT SPRINGS $425,000Active4 beds 3 baths3,488 sq. ft.
$425,000Active4 beds 3 baths3,488 sq. ft.112 Leigh Circle, Hot Springs National Park, AR 71913
MLS# 25030261Listed by: WHITE STONE REAL ESTATE $485,000Active3 beds 3 baths2,396 sq. ft.
$485,000Active3 beds 3 baths2,396 sq. ft.Address Withheld By Seller, Hot Springs National Park, AR 71913
MLS# 25028431Listed by: TRADEMARK REAL ESTATE, INC. $449,500Active4 beds 4 baths3,034 sq. ft.
$449,500Active4 beds 4 baths3,034 sq. ft.208 Star Crest, Hot Springs National Park, AR 71913
MLS# 25028296Listed by: RAINBOW REALTY $580,000Active4 beds 3 baths2,590 sq. ft.
$580,000Active4 beds 3 baths2,590 sq. ft.122 Hidden Eagle Terrace, Hot Springs National Park, AR 71901
MLS# 25027946Listed by: BIG RED REALTY $341,000Active3 beds 2 baths1,725 sq. ft.
$341,000Active3 beds 2 baths1,725 sq. ft.Address Withheld By Seller, Hot Springs National Park, AR 71913
MLS# 25027893Listed by: DIAMONDHEAD REALTY $797,000Active5 beds 3 baths3,156 sq. ft.
$797,000Active5 beds 3 baths3,156 sq. ft.Address Withheld By Seller, Hot Springs National Park, AR 71913
MLS# 25026485Listed by: PREFERRED PROPERTIES REALTY
